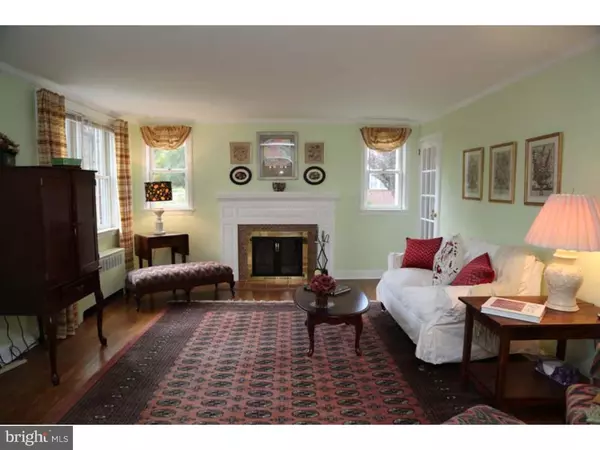$415,000
$425,000
2.4%For more information regarding the value of a property, please contact us for a free consultation.
1001 WENTZ RD Blue Bell, PA 19422
4 Beds
2 Baths
2,365 SqFt
Key Details
Sold Price $415,000
Property Type Single Family Home
Sub Type Detached
Listing Status Sold
Purchase Type For Sale
Square Footage 2,365 sqft
Price per Sqft $175
Subdivision None Available
MLS Listing ID 1002510318
Sold Date 12/09/16
Style Colonial
Bedrooms 4
Full Baths 2
HOA Y/N N
Abv Grd Liv Area 2,365
Originating Board TREND
Year Built 1952
Annual Tax Amount $4,528
Tax Year 2016
Lot Size 1.243 Acres
Acres 1.24
Lot Dimensions 102
Property Description
Pride in ownership is immediately apparent in this all brick home, which is beautifully maintained and includes many upgrades. Terrific location, in the award winning Wissahickon School District, across from the entrance to Wentz Run Park and near shopping, major roads and restaurants. Spacious rooms and easy flow floor plan are offered along with hardwood floors, upgraded kitchen and bathrooms, pleasing wall colors and contemporary lighting fixtures. A tri-pane window in the kitchen allows for plenty of natural light in the kitchen, highlighting the beautiful quartz countertops, tile floor and backsplash and 42 " custom oak cabinets. Be sure to check-out all the special cabinet features, including slide out drawers, appliance garage/charging stations, swing storage and utensil carousel. A full basement and walk-up attic offer abundant storage and the large level backyard is ideal for outdoor activities. Other special features include, crown molding and chair rail, stainless steel kitchen appliances, whole house fan, roof new 2008/2009. high velocity air conditioning, and one year HMS Home Warranty.
Location
State PA
County Montgomery
Area Whitpain Twp (10666)
Zoning R1
Rooms
Other Rooms Living Room, Dining Room, Primary Bedroom, Bedroom 2, Bedroom 3, Kitchen, Bedroom 1, Other, Attic
Basement Full, Unfinished, Outside Entrance
Interior
Interior Features Butlers Pantry, Ceiling Fan(s), Attic/House Fan, Stall Shower, Kitchen - Eat-In
Hot Water S/W Changeover
Heating Oil, Hot Water
Cooling Central A/C
Flooring Wood, Tile/Brick
Fireplaces Number 1
Equipment Oven - Wall, Dishwasher
Fireplace Y
Window Features Replacement
Appliance Oven - Wall, Dishwasher
Heat Source Oil
Laundry Basement
Exterior
Exterior Feature Porch(es)
Parking Features Garage Door Opener, Oversized
Garage Spaces 5.0
Utilities Available Cable TV
Water Access N
Roof Type Pitched,Shingle
Accessibility None
Porch Porch(es)
Total Parking Spaces 5
Garage Y
Building
Lot Description Level, Open, Front Yard, Rear Yard, SideYard(s)
Story 2
Foundation Brick/Mortar
Sewer Public Sewer
Water Public
Architectural Style Colonial
Level or Stories 2
Additional Building Above Grade
New Construction N
Schools
High Schools Wissahickon Senior
School District Wissahickon
Others
Senior Community No
Tax ID 66-00-08263-005
Ownership Fee Simple
Acceptable Financing Conventional, VA, FHA 203(b)
Listing Terms Conventional, VA, FHA 203(b)
Financing Conventional,VA,FHA 203(b)
Read Less
Want to know what your home might be worth? Contact us for a FREE valuation!

Our team is ready to help you sell your home for the highest possible price ASAP

Bought with Brooke Chmielewski • Long & Foster Real Estate, Inc.





