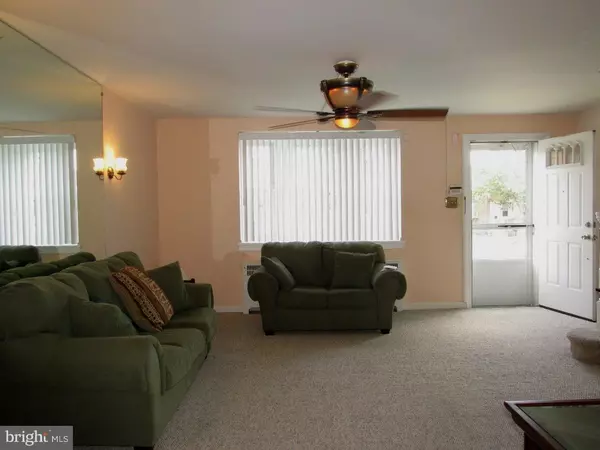$103,000
$110,000
6.4%For more information regarding the value of a property, please contact us for a free consultation.
1404 E HUNTING PARK AVE Philadelphia, PA 19124
3 Beds
2 Baths
1,224 SqFt
Key Details
Sold Price $103,000
Property Type Townhouse
Sub Type Interior Row/Townhouse
Listing Status Sold
Purchase Type For Sale
Square Footage 1,224 sqft
Price per Sqft $84
Subdivision Juniata
MLS Listing ID 1002669726
Sold Date 02/19/16
Style AirLite
Bedrooms 3
Full Baths 1
Half Baths 1
HOA Y/N N
Abv Grd Liv Area 1,224
Originating Board TREND
Annual Tax Amount $754
Tax Year 2016
Lot Size 1,663 Sqft
Acres 0.04
Lot Dimensions 18X92
Property Description
This well maintained, brick and stone air light in Juniata is truly move in condition. Freshly painted throughout, this 3 bedroom, 1.5 bath townhouse features a bright, formal living room with newer wall to wall carpet, designer ceiling fan and bow window, coat closet, formal dining room, and newer kitchen with gas cooking, vinyl floor and new bottom-freezer refrigerator. The main bedroom features newer carpet, ample closet space, ceiling fan and TV wall mount. There are 2 additional good sized bedrooms with ample closet space and C/T bath with skylight, newer toilet, lighted medicine cabinet and newer vanity. The unfinished full walk out basement is waiting for your personal touch and includes washer, dryer, double utility tub, powder room, gas heater, gas hot water heater and rear exit to the cemented driveway and garage. This home features an alarm system, new rubber roof, hardwood floors under carpet, radiator covers and replacement windows throughout, maintenance free brick and stone exterior and 1 car attached garage. It's conveniently located close to I-95, hospitals, schools, places of worship and public transportation. Get ready to move in!
Location
State PA
County Philadelphia
Area 19124 (19124)
Zoning RM1
Rooms
Other Rooms Living Room, Dining Room, Primary Bedroom, Bedroom 2, Kitchen, Bedroom 1
Basement Full, Unfinished
Interior
Interior Features Skylight(s), Ceiling Fan(s), Stall Shower
Hot Water Natural Gas
Heating Gas, Hot Water
Cooling Wall Unit
Flooring Wood, Fully Carpeted, Vinyl, Tile/Brick
Fireplace N
Window Features Bay/Bow,Replacement
Heat Source Natural Gas
Laundry Basement
Exterior
Exterior Feature Patio(s)
Garage Spaces 2.0
Fence Other
Utilities Available Cable TV
Water Access N
Roof Type Flat
Accessibility None
Porch Patio(s)
Attached Garage 1
Total Parking Spaces 2
Garage Y
Building
Story 2
Sewer Public Sewer
Water Public
Architectural Style AirLite
Level or Stories 2
Additional Building Above Grade
New Construction N
Schools
School District The School District Of Philadelphia
Others
Tax ID 332073100
Ownership Fee Simple
Security Features Security System
Read Less
Want to know what your home might be worth? Contact us for a FREE valuation!

Our team is ready to help you sell your home for the highest possible price ASAP

Bought with Arlene Sambuca • RE/MAX One Realty





