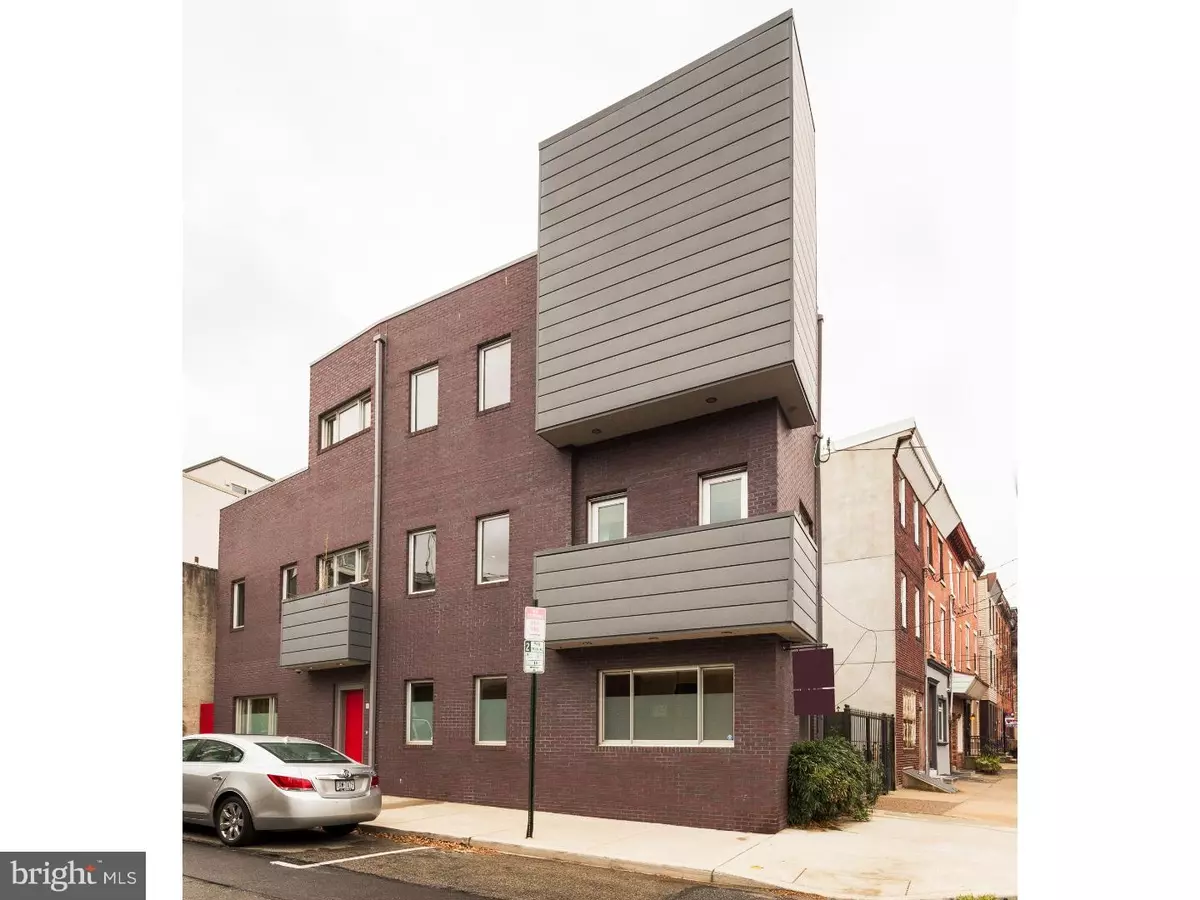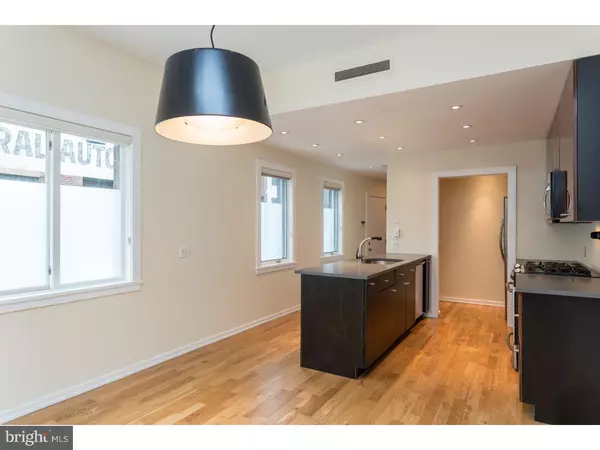$445,000
$465,000
4.3%For more information regarding the value of a property, please contact us for a free consultation.
224 FAIRMOUNT AVE Philadelphia, PA 19123
3 Beds
2 Baths
1,931 SqFt
Key Details
Sold Price $445,000
Property Type Townhouse
Sub Type Interior Row/Townhouse
Listing Status Sold
Purchase Type For Sale
Square Footage 1,931 sqft
Price per Sqft $230
Subdivision Northern Liberties
MLS Listing ID 1002740700
Sold Date 04/25/16
Style Contemporary,Traditional
Bedrooms 3
Full Baths 2
HOA Y/N N
Abv Grd Liv Area 1,931
Originating Board TREND
Year Built 2007
Annual Tax Amount $305
Tax Year 2016
Lot Size 702 Sqft
Acres 0.02
Lot Dimensions 14X52
Property Description
Sun filled 3 bedroom, 2 bath corner home in prime Northern Liberties location! Foyer entrance takes you into the open kitchen and dining room area with hardwood floors, many brilliant windows, tiger cabinetry, stainless steel appliances, island bar counter and recessed lighting. To the left of the foyer you'll find the living room with hardwood floor, high ceiling and triple window. Hardwood steps lead to the second floor where you'll find two bedrooms with closets and windows, plus one with a Juliet balcony, and a spacious contemporary hallway bathroom with deep soaking tub with custom tile, contemporary vanity and linen closet. The third floor boasts the master bedroom suite with carpeting, vaulted ceiling with skylights, two sets of double closets with built-ins and pocket door to spacious contemporary bath all tile with double vanity with granite countertop and vessel sinks, oversized stall shower and skylight. Off the hall is a spacious roof deck- perfect for morning coffee or evening wine with fire steps to partial green roof. The basement offers a finished den/office, ample storage, laundry room and mechanical room. Don't miss! Roof was just completely replaced July 2015 with a 12 year guarantee that there will be no leaks.
Location
State PA
County Philadelphia
Area 19123 (19123)
Zoning RSA5
Rooms
Other Rooms Living Room, Primary Bedroom, Bedroom 2, Kitchen, Bedroom 1, Laundry
Basement Full
Interior
Interior Features Primary Bath(s), Kitchen - Eat-In
Hot Water Natural Gas
Heating Gas, Forced Air
Cooling Central A/C
Flooring Wood
Fireplace N
Heat Source Natural Gas
Laundry Basement
Exterior
Exterior Feature Deck(s), Balcony
Water Access N
Accessibility None
Porch Deck(s), Balcony
Garage N
Building
Story 3+
Sewer Public Sewer
Water Public
Architectural Style Contemporary, Traditional
Level or Stories 3+
Additional Building Above Grade
New Construction N
Schools
School District The School District Of Philadelphia
Others
Tax ID 055159100
Ownership Fee Simple
Read Less
Want to know what your home might be worth? Contact us for a FREE valuation!

Our team is ready to help you sell your home for the highest possible price ASAP

Bought with Sean J Conroy • RE/MAX Access





