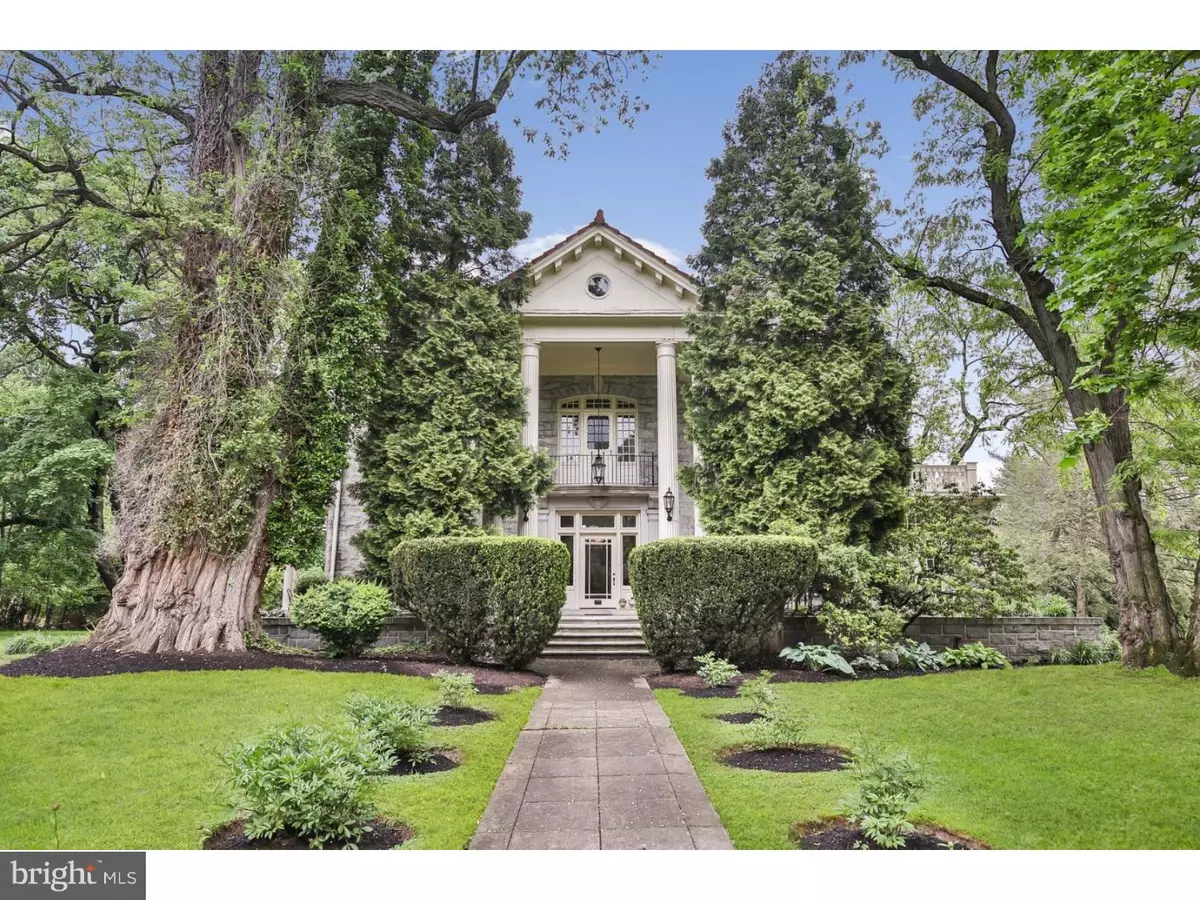$795,000
$825,000
3.6%For more information regarding the value of a property, please contact us for a free consultation.
1609 ASHBOURNE RD Elkins Park, PA 19027
6 Beds
5 Baths
6,161 SqFt
Key Details
Sold Price $795,000
Property Type Single Family Home
Sub Type Detached
Listing Status Sold
Purchase Type For Sale
Square Footage 6,161 sqft
Price per Sqft $129
Subdivision Elkins Park
MLS Listing ID 1001519242
Sold Date 09/25/18
Style Colonial
Bedrooms 6
Full Baths 3
Half Baths 2
HOA Y/N N
Abv Grd Liv Area 6,161
Originating Board TREND
Year Built 1910
Annual Tax Amount $17,419
Tax Year 2018
Lot Size 1.023 Acres
Acres 1.02
Lot Dimensions 167
Property Description
The stately 2 story fluted columns of this expertly constructed, and lovingly restored Greek Revival Granite Masterpiece have stood countenance over leafy, graceful Ashbourne Road since 1925. Tucked behind the privet hedge, the beckoning and glorious facade offers visions of yesteryear's finest architecture and craftsmanship, yet provides a welcoming home serving current tastes and discerning eyes. The juxtapositions play endlessly in tandem and provide depth to the Art of living: classic but fresh, grand yet earthy, light dancing with rich dark woods, wamth and cools, strength of Granite yet offering soft respite with its cozy corners, romping lawns, or lazy sun deck, al fresco dining or formal gatherings...epic entertaining awaits with rooms that beautifully link through grand French doors. Nestle with a book in your cozy Library, enjoy the 3 wood burning firepaces adding nuance and glorious focal points to your grand rooms. Connect and converse in your lightfilled Family Room grounded by Mercer tiles with access to the patio. Replete with a storied past, the current owner has run with the baton handed and employed today's expert Craftsmen to help shine new light on this home and property's glorious tomorrows: repointing all exterior stone work; terracotta tile roof restoration; new roof decking; original pergola and historic railings rebuilt and restored; dormers and sunporch restored; new garage roof with heat added to studio above; interior and exterior of two structures freshly painted; 'Thibault' wall paper added throughout formal halls; stunning renovation of 3rd floor Bath; high velocity AC added; Boiler replaced; woodwork restored; basement brick walls re-built with floors, walls and ceilings treated with a designer finish. Fantastic and strategic location for easy access to Northwest & Northeast Philadelphia, Center City, Montgomery County, NYC and beyond. Enjoy the plethora of area restaurants and shopping, walk to beloved Creekside Food Coop. Easy 5 stop commute to Center City then directly on to the airport!
Location
State PA
County Montgomery
Area Cheltenham Twp (10631)
Zoning R4
Rooms
Other Rooms Living Room, Dining Room, Primary Bedroom, Bedroom 2, Bedroom 3, Kitchen, Family Room, Bedroom 1, Other
Basement Full, Fully Finished
Interior
Interior Features Kitchen - Eat-In
Hot Water Natural Gas
Heating Gas, Energy Star Heating System
Cooling Central A/C
Flooring Wood, Tile/Brick
Fireplaces Type Stone
Fireplace N
Heat Source Natural Gas
Laundry Main Floor
Exterior
Exterior Feature Roof, Patio(s), Porch(es)
Garage Spaces 6.0
Water Access N
Roof Type Tile
Accessibility None
Porch Roof, Patio(s), Porch(es)
Total Parking Spaces 6
Garage N
Building
Story 3+
Sewer Public Sewer
Water Public
Architectural Style Colonial
Level or Stories 3+
Additional Building Above Grade
Structure Type 9'+ Ceilings
New Construction N
Schools
School District Cheltenham
Others
Senior Community No
Tax ID 31-00-00790-007
Ownership Fee Simple
Read Less
Want to know what your home might be worth? Contact us for a FREE valuation!

Our team is ready to help you sell your home for the highest possible price ASAP

Bought with Rachel J Reilly • Elfant Wissahickon-Chestnut Hill





