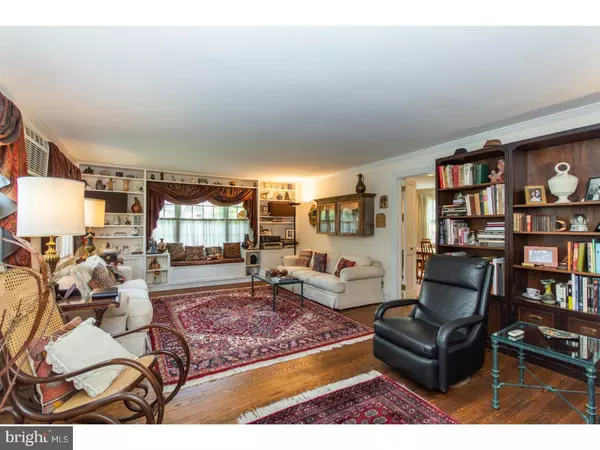$274,900
$274,900
For more information regarding the value of a property, please contact us for a free consultation.
311 STOWE RD Elkins Park, PA 19027
3 Beds
3 Baths
3,157 SqFt
Key Details
Sold Price $274,900
Property Type Single Family Home
Sub Type Detached
Listing Status Sold
Purchase Type For Sale
Square Footage 3,157 sqft
Price per Sqft $87
Subdivision Elkins Park
MLS Listing ID 1001927512
Sold Date 09/28/18
Style Colonial
Bedrooms 3
Full Baths 2
Half Baths 1
HOA Y/N N
Abv Grd Liv Area 2,557
Originating Board TREND
Year Built 1940
Annual Tax Amount $10,929
Tax Year 2018
Lot Size 0.283 Acres
Acres 0.28
Lot Dimensions 123
Property Description
Welcome home to this idyllic 3 bed 2.5 bath cedar shake colonial in the heart of Elkins Park. Walkable to Elkins Park Septa train station, restaurants, coffee & ice cream shops and even a CoOp grocery. This well-maintained home offers its next family 3150 sft including the finished basement. The light filled foyer welcomes you and your guests home and opens into the living room, dining room, and eat-in kitchen. The adjoining living and dining room have hosted seated dinners for over 30 people during the holidays. Continue past the kitchen to find a large bonus room, adjacent office, and laundry room. During winter months enjoy both the fireplace in the living room and the wood burning stove bonus room. Both the bonus room and kitchen open onto a large two-tiered deck ready to host future gatherings and provides 600 sft of additional entertaining space. Upstairs find a recently renovated full hall bath, a master bath with on suite bathroom, two additional bedrooms, a walk-in closet and loft space. Loft is filled with light by two skylights and easily doubles as a guest bedroom, additional office, or playroom. The basement offers additional 600 sft of finished space with one large room, two small craft/hobby rooms, two large closets, and a workshop with custom bench. This well-established and meticulously landscaped yard is ready for entertaining large parties and or relaxing quietly in your private oasis.
Location
State PA
County Montgomery
Area Cheltenham Twp (10631)
Zoning R4
Direction East
Rooms
Other Rooms Living Room, Dining Room, Primary Bedroom, Bedroom 2, Kitchen, Family Room, Bedroom 1, Other, Attic
Basement Full, Fully Finished
Interior
Interior Features Primary Bath(s), Butlers Pantry, Skylight(s), Wood Stove, Kitchen - Eat-In
Hot Water Natural Gas
Heating Gas, Baseboard, Zoned
Cooling Wall Unit
Flooring Wood
Fireplaces Number 1
Equipment Dishwasher
Fireplace Y
Appliance Dishwasher
Heat Source Natural Gas
Laundry Main Floor
Exterior
Exterior Feature Deck(s)
Garage Spaces 1.0
Water Access N
Roof Type Shingle
Accessibility None
Porch Deck(s)
Total Parking Spaces 1
Garage N
Building
Lot Description Level, Rear Yard, SideYard(s)
Story 2
Sewer Public Sewer
Water Public
Architectural Style Colonial
Level or Stories 2
Additional Building Above Grade, Below Grade
Structure Type Cathedral Ceilings
New Construction N
Schools
Elementary Schools Wyncote
Middle Schools Cedarbrook
High Schools Cheltenham
School District Cheltenham
Others
Senior Community No
Tax ID 31-00-25396-007
Ownership Fee Simple
Security Features Security System
Acceptable Financing Conventional, VA, FHA 203(k), FHA 203(b)
Listing Terms Conventional, VA, FHA 203(k), FHA 203(b)
Financing Conventional,VA,FHA 203(k),FHA 203(b)
Read Less
Want to know what your home might be worth? Contact us for a FREE valuation!

Our team is ready to help you sell your home for the highest possible price ASAP

Bought with Michele Cushing • Elfant Wissahickon-Chestnut Hill





