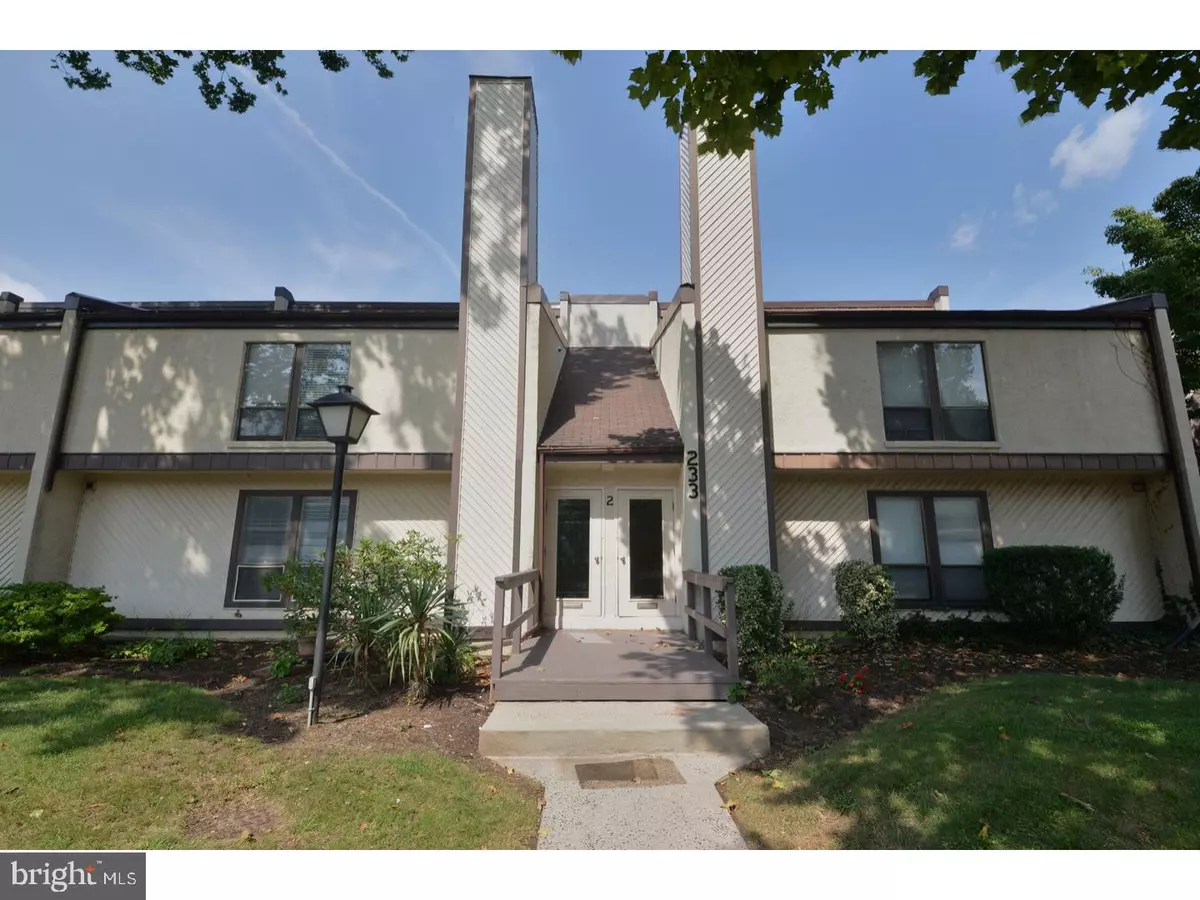$124,000
$135,900
8.8%For more information regarding the value of a property, please contact us for a free consultation.
233 TOWNSHIP LINE RD #2C Elkins Park, PA 19027
2 Beds
1 Bath
858 SqFt
Key Details
Sold Price $124,000
Property Type Single Family Home
Sub Type Unit/Flat/Apartment
Listing Status Sold
Purchase Type For Sale
Square Footage 858 sqft
Price per Sqft $144
Subdivision Elkins Park
MLS Listing ID 1002253506
Sold Date 11/30/18
Style Contemporary
Bedrooms 2
Full Baths 1
HOA Fees $428/mo
HOA Y/N N
Abv Grd Liv Area 858
Originating Board TREND
Year Built 1976
Annual Tax Amount $2,019
Tax Year 2018
Lot Size 741 Sqft
Acres 0.02
Lot Dimensions COMM
Property Description
Welcome to this beautifully renovated, uniquely designed, bright and cheerful, 2 bedroom plus loft 2nd floor condo, that is truly in move-in condition. As you enter the open sun-filled space it will feel like home. The living room features cathedral ceiling and wall to wall windows. The lovely dining room has recessed lights, a large window and artisanal wrought iron doors framing the kitchen doorway. There is a spiral staircase between the living room and the dining room leading to a loft area that can be used as an office or a play room. The updated kitchen with its fire engine red modern cabinets, custom granite counters and glass tile backsplash is uniquely fabulous. The master bedroom has 2 large closets. The beautifully updated bathroom features granite counter-top vanity with cabinets, and attractive ceramic tile walls and floor. There are full size washer & dryer in the unit. Many of the windows have been replaced. The unit comes with 1 car garage space on the ground level and a large secured storage room. Condo fee includes heating cost. This condo building is centrally located and is close to train stations, shops, and main routes.
Location
State PA
County Montgomery
Area Abington Twp (10630)
Zoning AO
Rooms
Other Rooms Living Room, Dining Room, Primary Bedroom, Kitchen, Bedroom 1, Other
Basement Partial
Interior
Hot Water Oil
Heating Oil, Forced Air
Cooling Central A/C
Flooring Tile/Brick
Equipment Built-In Range, Dishwasher, Disposal
Fireplace N
Window Features Replacement
Appliance Built-In Range, Dishwasher, Disposal
Heat Source Oil
Laundry Main Floor
Exterior
Parking Features Inside Access, Garage Door Opener
Garage Spaces 1.0
Utilities Available Cable TV
Water Access N
Roof Type Pitched,Shingle
Accessibility None
Attached Garage 1
Total Parking Spaces 1
Garage Y
Building
Story 1
Sewer Public Sewer
Water Public
Architectural Style Contemporary
Level or Stories 1
Additional Building Above Grade
Structure Type 9'+ Ceilings
New Construction N
Schools
School District Abington
Others
Pets Allowed N
HOA Fee Include Ext Bldg Maint,Lawn Maintenance,Snow Removal,Trash,Heat,Water,Sewer,Insurance
Senior Community No
Tax ID 30-00-67201-116
Ownership Condominium
Acceptable Financing Conventional
Listing Terms Conventional
Financing Conventional
Read Less
Want to know what your home might be worth? Contact us for a FREE valuation!

Our team is ready to help you sell your home for the highest possible price ASAP

Bought with Cari Guerin-Boyle • BHHS Fox & Roach-Jenkintown





