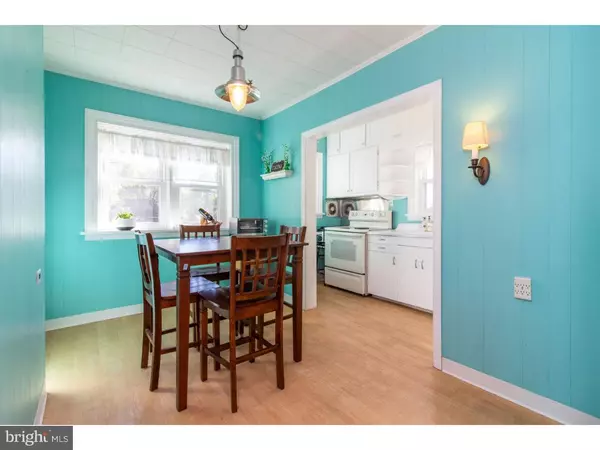$134,900
$134,900
For more information regarding the value of a property, please contact us for a free consultation.
7833 MILL RD Elkins Park, PA 19027
3 Beds
2 Baths
938 SqFt
Key Details
Sold Price $134,900
Property Type Single Family Home
Sub Type Twin/Semi-Detached
Listing Status Sold
Purchase Type For Sale
Square Footage 938 sqft
Price per Sqft $143
Subdivision Elkins Park
MLS Listing ID PAMC123224
Sold Date 12/28/18
Style Traditional
Bedrooms 3
Full Baths 2
HOA Y/N N
Abv Grd Liv Area 938
Originating Board TREND
Year Built 1880
Annual Tax Amount $5,917
Tax Year 2018
Lot Size 3,492 Sqft
Acres 0.08
Lot Dimensions 23
Property Description
Welcome to 7833 Mill Road, an adorable 2-story twin nestled on a charming street in Elkins Park! The Living Room has beautiful new hardwood floors, built-ins, and great natural light flooding in from the windows. The updated Eat-In Kitchen has a large seating area, ample cabinet space and is extremely bright. The upstairs features 2 good sized Bedrooms with newly carpeted floors, a Full Bathroom with shower/bathtub combo, and linen closet for additional storage. The fully Finished Basement features a third Bedroom with hardwood floors, second Full Bathroom with stall shower and exposed stone wall, a Laundry Room and walk out access to the backyard. This home features fabulous outdoor spaces with a patio for entertaining, lots of trees and greenery, and a detached 2 car garage. Walking distance to High School Park, Elkins Park Train Station, and all of the restaurants and shops in the downtown Elkins Park area including the Creekside Co-Op! Make this cozy house your new place to call home!!
Location
State PA
County Montgomery
Area Cheltenham Twp (10631)
Zoning R7
Rooms
Other Rooms Living Room, Primary Bedroom, Bedroom 2, Kitchen, Bedroom 1, Attic
Basement Full, Outside Entrance, Fully Finished
Interior
Interior Features Ceiling Fan(s), Stall Shower, Kitchen - Eat-In
Hot Water Natural Gas
Heating Gas, Forced Air
Cooling Central A/C
Flooring Wood, Fully Carpeted, Tile/Brick
Equipment Commercial Range
Fireplace N
Appliance Commercial Range
Heat Source Natural Gas
Laundry Basement
Exterior
Exterior Feature Patio(s)
Garage Spaces 2.0
Water Access N
Accessibility None
Porch Patio(s)
Total Parking Spaces 2
Garage Y
Building
Story 2
Sewer Public Sewer
Water Public
Architectural Style Traditional
Level or Stories 2
Additional Building Above Grade
New Construction N
Schools
Middle Schools Cedarbrook
High Schools Cheltenham
School District Cheltenham
Others
Senior Community No
Tax ID 31-00-19078-007
Ownership Fee Simple
Read Less
Want to know what your home might be worth? Contact us for a FREE valuation!

Our team is ready to help you sell your home for the highest possible price ASAP

Bought with Lacy Peacock • RE/MAX Realty Group-Lansdale





