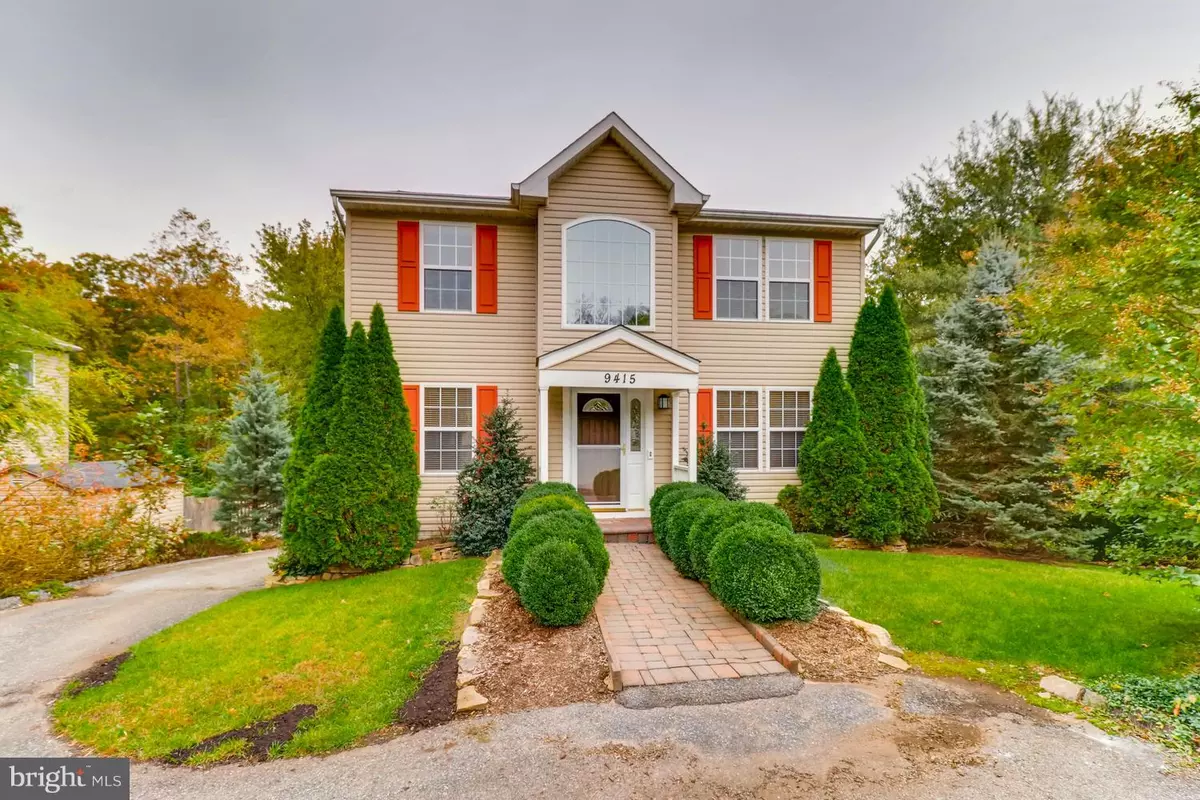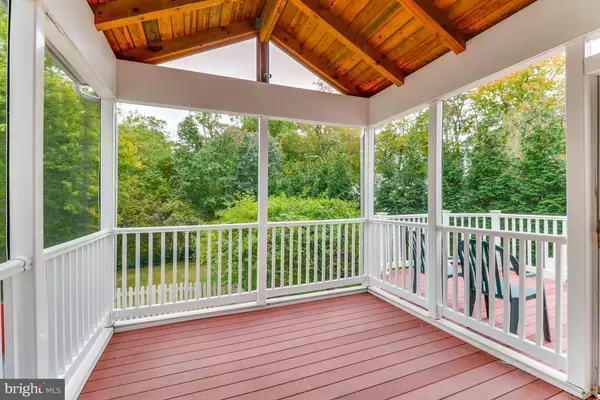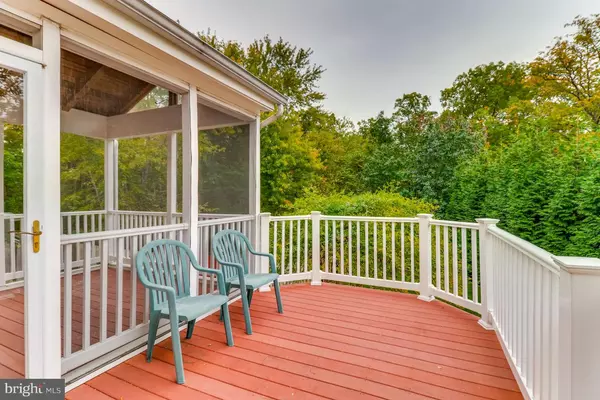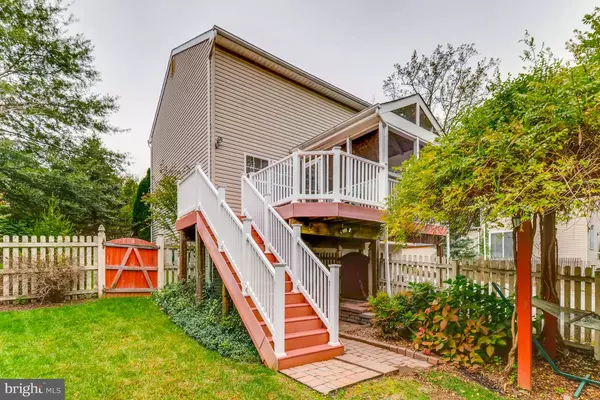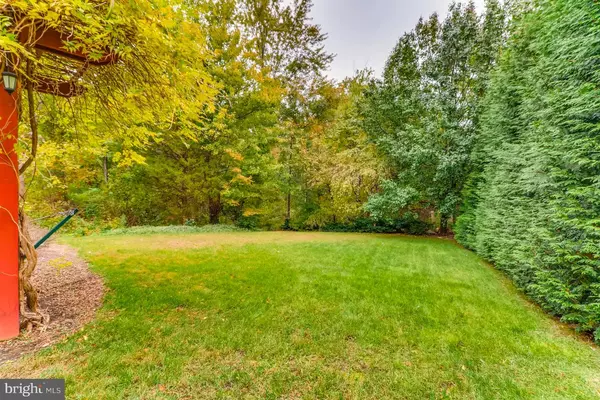$325,400
$324,900
0.2%For more information regarding the value of a property, please contact us for a free consultation.
9415 RIDGELY AVE Baltimore, MD 21234
3 Beds
4 Baths
2,493 SqFt
Key Details
Sold Price $325,400
Property Type Single Family Home
Sub Type Detached
Listing Status Sold
Purchase Type For Sale
Square Footage 2,493 sqft
Price per Sqft $130
Subdivision Carney Grove
MLS Listing ID 1009728722
Sold Date 03/28/19
Style Colonial
Bedrooms 3
Full Baths 3
Half Baths 1
HOA Y/N N
Abv Grd Liv Area 1,728
Originating Board BRIGHT
Year Built 2000
Annual Tax Amount $3,619
Tax Year 2018
Lot Size 0.479 Acres
Acres 0.48
Property Description
Welcome Home! Pride of ownership shines in the beautiful Colonial set back on a private landscaped lot. Great features including natural gas heat, leaded glass front door, new carpet, & Open floor plan that is perfect for entertaining. Large eat-in Kitchen, renovated in 2012, has granite counters, double pantry & sep formal Dining Room. Kitchen has a powder room, slider to the deck of dining area & overlooks the Family Room. Fantastic large screened in porch with vaulted ceilings, composite deck & a fantastic view of the fully fenced yard w/ patio & wisteria covered pergola w/ a hammock to relax and unwind. Huge Master w/ walk-in closet & newly renovated Master bath. Spacious fully finished walkout Lower Level is prewired for surround sound w/ separate potential 4th BR/office, large closets, sep laundry room, storage & full bath. Perfect in-law suite potential with private french door entrance leading to a brick patio & fenced backyard with direct access to Driveway & large parking area, Beautiful & serene fenced level lot oasis is backing to a Forest buffer conservation that ensures privacy will remain. Move in ready & Convenient to I-695, schools & shopping. Home Warranty included.
Location
State MD
County Baltimore
Rooms
Basement Other, Connecting Stairway, Daylight, Full, Fully Finished, Heated, Interior Access, Outside Entrance, Rear Entrance, Shelving, Space For Rooms, Walkout Level, Improved
Interior
Interior Features Chair Railings, Kitchen - Table Space, Dining Area, Family Room Off Kitchen, Attic, Carpet, Ceiling Fan(s), Floor Plan - Traditional, Kitchen - Eat-In, Kitchen - Gourmet, Primary Bath(s), Pantry, Stain/Lead Glass, Upgraded Countertops, Walk-in Closet(s), Other, Combination Kitchen/Living, Recessed Lighting
Hot Water Natural Gas
Heating Forced Air
Cooling Ceiling Fan(s), Central A/C
Flooring Carpet
Equipment Dishwasher, Disposal, Dryer, Exhaust Fan, Range Hood, Refrigerator, Stove, Washer, Built-In Microwave, Oven/Range - Electric
Fireplace N
Appliance Dishwasher, Disposal, Dryer, Exhaust Fan, Range Hood, Refrigerator, Stove, Washer, Built-In Microwave, Oven/Range - Electric
Heat Source Natural Gas
Laundry Basement, Has Laundry, Lower Floor
Exterior
Exterior Feature Patio(s), Porch(es), Brick, Deck(s), Screened, Enclosed
Garage Spaces 5.0
Fence Board, Split Rail, Wood, Privacy, Rear, Fully, Other
Utilities Available Cable TV
Water Access N
View Garden/Lawn, Trees/Woods, Other
Roof Type Asphalt
Accessibility Vehicle Transfer Area, Other
Porch Patio(s), Porch(es), Brick, Deck(s), Screened, Enclosed
Total Parking Spaces 5
Garage N
Building
Lot Description Backs to Trees, Front Yard, Landscaping, Level, No Thru Street, Partly Wooded, Private, Rear Yard, Secluded, Trees/Wooded, Vegetation Planting, Other
Story 3+
Sewer Public Sewer
Water Public
Architectural Style Colonial
Level or Stories 3+
Additional Building Above Grade, Below Grade
Structure Type Dry Wall
New Construction N
Schools
School District Baltimore County Public Schools
Others
Senior Community No
Tax ID 04112300006010
Ownership Fee Simple
SqFt Source Estimated
Security Features Smoke Detector
Acceptable Financing Negotiable
Horse Property N
Listing Terms Negotiable
Financing Negotiable
Special Listing Condition Standard
Read Less
Want to know what your home might be worth? Contact us for a FREE valuation!

Our team is ready to help you sell your home for the highest possible price ASAP

Bought with Thomas C Nwachukwu • CENTURY 21 New Millennium

