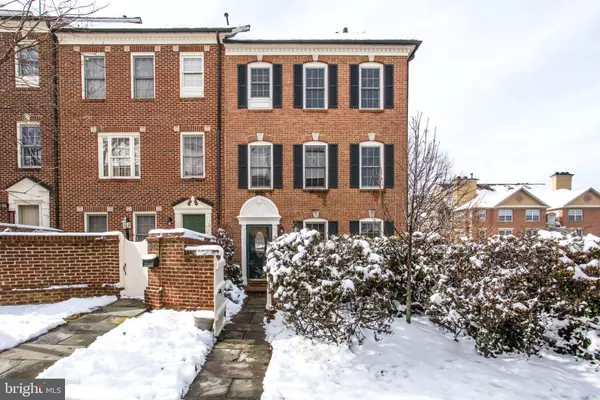$594,500
$594,500
For more information regarding the value of a property, please contact us for a free consultation.
301 RIDGEPOINT PL Gaithersburg, MD 20878
4 Beds
4 Baths
2,228 SqFt
Key Details
Sold Price $594,500
Property Type Townhouse
Sub Type Interior Row/Townhouse
Listing Status Sold
Purchase Type For Sale
Square Footage 2,228 sqft
Price per Sqft $266
Subdivision Kentlands
MLS Listing ID MDMC621942
Sold Date 04/15/19
Style Colonial
Bedrooms 4
Full Baths 2
Half Baths 2
HOA Fees $140/mo
HOA Y/N Y
Abv Grd Liv Area 1,628
Originating Board BRIGHT
Year Built 1993
Annual Tax Amount $6,501
Tax Year 2019
Lot Size 1,475 Sqft
Acres 0.03
Property Description
Spectacular End Unit Townhouse. Fenwick model, Built in 1993, 4 bedrooms, 4 baths, about 2,200 finished above grade Square Feet. Windows galore. Open floor plan. Gas Fireplace. Vaulted ceilings on 3rd level. Bright interior with lots of natural light. Many upgrades: hardwood floors throughout, ceramic tile, energy efficient appliances, updated eat-in kitchen with granite countertops, S/S appliances, custom tile backsplash. Full size HE washer/dryer, walk-in pantry. Four bedroom floor plan on 3 levels with 2 full baths, 2 half baths. Master bedroom ensuite with full bath and walk-in closet. First floor in-law-suite. Two car attached garage. Beautiful, private front courtyard garden for entertainment, grilling, hummingbird watching or just relaxing. The Kentlands offers abundant amenities, all within easy reach: pool, club house, fitness center, tennis courts, walking paths, lakes, Kentlands Mansion, retail shopping, farmer's market, Ride-on bus to Shady Grove Metro station. Short walk to nearby schools. In addition, the Kentlands is known for its array of social activities such as July 4th parade, Oktoberfest, etc. It attracts many visitors from all walks of life. The Kentlands is a master planned community with stunning architectural styles. It truly has everything everyone needs! Partial view of Sugarloaf mountain. Easy access to all Washington DC area attractions: Kennedy Center, Smithsonian, MD Eastern Shore, etc.
Location
State MD
County Montgomery
Zoning MXD
Rooms
Other Rooms Kitchen
Interior
Heating Forced Air
Cooling Central A/C
Flooring Hardwood, Carpet, Ceramic Tile
Fireplaces Number 1
Fireplaces Type Gas/Propane, Insert, Mantel(s), Fireplace - Glass Doors
Equipment Dishwasher, Disposal, Dryer, Energy Efficient Appliances, ENERGY STAR Refrigerator, Icemaker, Intercom, Microwave, Oven/Range - Gas, Refrigerator, Stainless Steel Appliances, Washer
Furnishings No
Fireplace Y
Appliance Dishwasher, Disposal, Dryer, Energy Efficient Appliances, ENERGY STAR Refrigerator, Icemaker, Intercom, Microwave, Oven/Range - Gas, Refrigerator, Stainless Steel Appliances, Washer
Heat Source Natural Gas
Laundry Main Floor, Washer In Unit, Dryer In Unit
Exterior
Exterior Feature Patio(s)
Parking Features Additional Storage Area, Covered Parking, Garage - Rear Entry, Garage Door Opener, Inside Access
Garage Spaces 2.0
Utilities Available Electric Available, Natural Gas Available, Cable TV Available, Water Available, Sewer Available
Amenities Available Club House, Fitness Center, Jog/Walk Path, Party Room, Pool - Outdoor, Tennis Courts
Water Access N
Roof Type Composite
Accessibility 36\"+ wide Halls, Doors - Lever Handle(s)
Porch Patio(s)
Attached Garage 2
Total Parking Spaces 2
Garage Y
Building
Story 3+
Foundation Slab
Sewer Public Sewer
Water Public
Architectural Style Colonial
Level or Stories 3+
Additional Building Above Grade, Below Grade
Structure Type Vaulted Ceilings
New Construction N
Schools
Elementary Schools Rachel Carson
Middle Schools Ridgeview
High Schools Quince Orchard
School District Montgomery County Public Schools
Others
HOA Fee Include Common Area Maintenance,Health Club,Lawn Maintenance,Management,Recreation Facility,Snow Removal
Senior Community No
Tax ID 160902976556
Ownership Fee Simple
SqFt Source Assessor
Security Features Intercom
Acceptable Financing Cash, Conventional
Listing Terms Cash, Conventional
Financing Cash,Conventional
Special Listing Condition Standard
Read Less
Want to know what your home might be worth? Contact us for a FREE valuation!

Our team is ready to help you sell your home for the highest possible price ASAP

Bought with William Mulligan • Century 21 Redwood Realty





