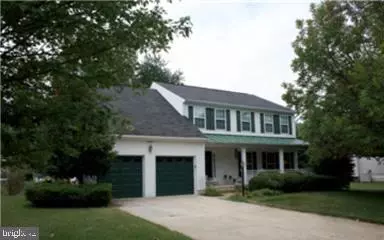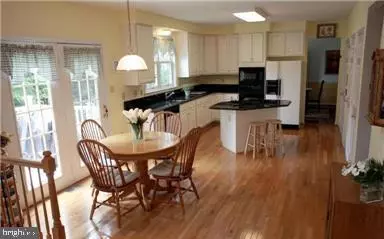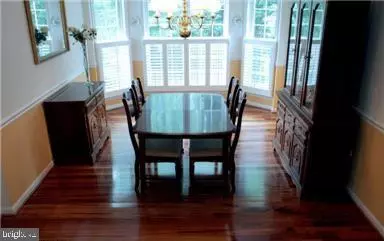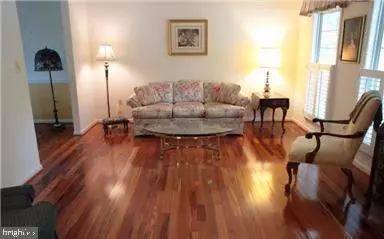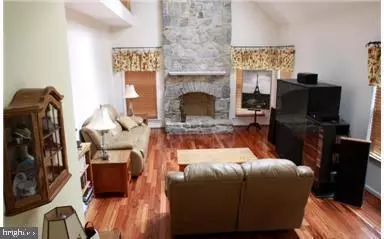$389,900
$389,900
For more information regarding the value of a property, please contact us for a free consultation.
10805 BOYSENBERRY CT Waldorf, MD 20603
4 Beds
4 Baths
3,642 SqFt
Key Details
Sold Price $389,900
Property Type Single Family Home
Sub Type Detached
Listing Status Sold
Purchase Type For Sale
Square Footage 3,642 sqft
Price per Sqft $107
Subdivision Streamview
MLS Listing ID MDCH194862
Sold Date 05/03/19
Style Colonial
Bedrooms 4
Full Baths 3
Half Baths 1
HOA Fees $35/ann
HOA Y/N Y
Abv Grd Liv Area 2,826
Originating Board BRIGHT
Year Built 1994
Annual Tax Amount $4,895
Tax Year 2018
Lot Size 10,593 Sqft
Acres 0.24
Property Description
Well maintained 3 level Colonial located off 228 in Streamview Subdivision. The main level of this home features Tiger Hardwood flooring throughout. Foyer leads to the Living Room, Formal Dining Room, Kitchen with table space and spacious Two Story Family Room with custom stone fireplace. The upper levels offers the Master Bedroom w/ Master bath, soaking tub and separate shower, 3 additional spacious bedrooms, full hall bath and loft area. The loft area would be the perfect space to set up as a study. The loft overlooks the 2 story family room. The upper bedroom level has wall to wall carpeting. The basement is fully finished with den area, full bath and additional rooms for office, den or exercise room. Enjoy grilling or just chilling on the back deck. Detached shed. Call today for your private showing!
Location
State MD
County Charles
Zoning RM
Rooms
Other Rooms Living Room, Dining Room, Primary Bedroom, Bedroom 2, Bedroom 3, Bedroom 4, Kitchen, Family Room, Den, Foyer, Study, Exercise Room, Loft, Utility Room, Bathroom 1, Primary Bathroom, Half Bath
Basement Full, Fully Finished, Connecting Stairway, Heated, Rear Entrance, Walkout Stairs, Workshop, Sump Pump
Interior
Interior Features Ceiling Fan(s), Carpet, Chair Railings, Family Room Off Kitchen, Formal/Separate Dining Room, Kitchen - Island, Kitchen - Table Space, Primary Bath(s), Upgraded Countertops, Wood Floors
Hot Water Natural Gas
Heating Forced Air
Cooling Central A/C, Ceiling Fan(s)
Fireplaces Number 1
Equipment Dishwasher, Disposal, Dryer, Cooktop, Exhaust Fan, Icemaker, Oven - Double, Refrigerator, Washer, Water Heater
Appliance Dishwasher, Disposal, Dryer, Cooktop, Exhaust Fan, Icemaker, Oven - Double, Refrigerator, Washer, Water Heater
Heat Source Natural Gas
Exterior
Parking Features Garage - Front Entry
Garage Spaces 2.0
Water Access N
Accessibility None
Attached Garage 2
Total Parking Spaces 2
Garage Y
Building
Story 3+
Sewer Public Sewer
Water Public
Architectural Style Colonial
Level or Stories 3+
Additional Building Above Grade, Below Grade
New Construction N
Schools
School District Charles County Public Schools
Others
Senior Community No
Tax ID 0906223443
Ownership Fee Simple
SqFt Source Assessor
Special Listing Condition Standard
Read Less
Want to know what your home might be worth? Contact us for a FREE valuation!

Our team is ready to help you sell your home for the highest possible price ASAP

Bought with Jerrise Spencer • Keller Williams Preferred Properties

