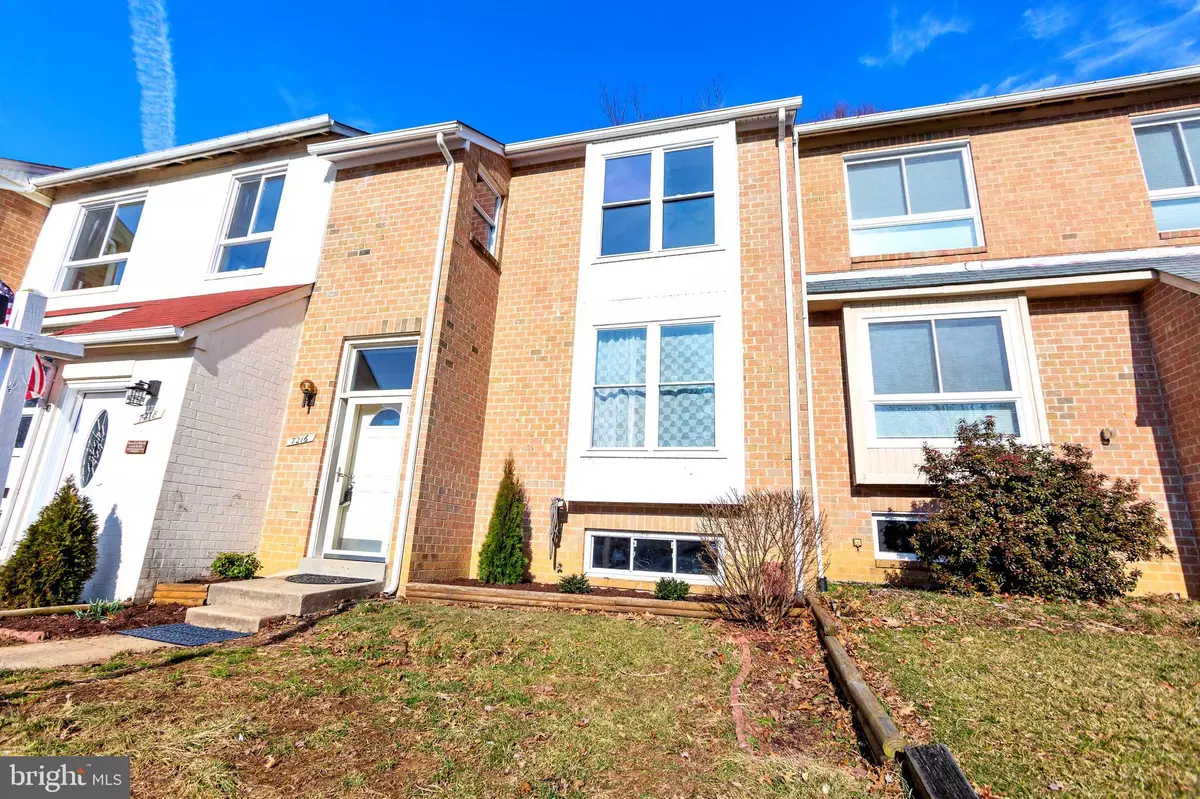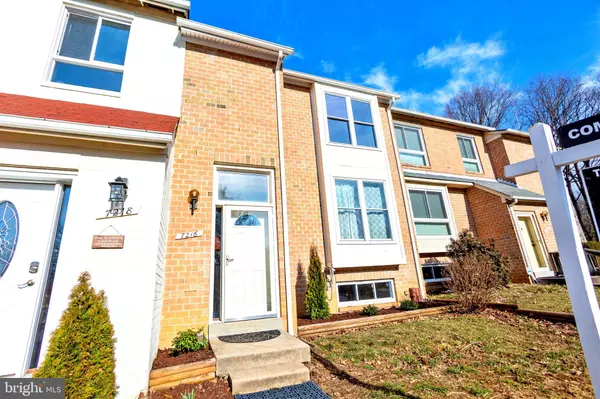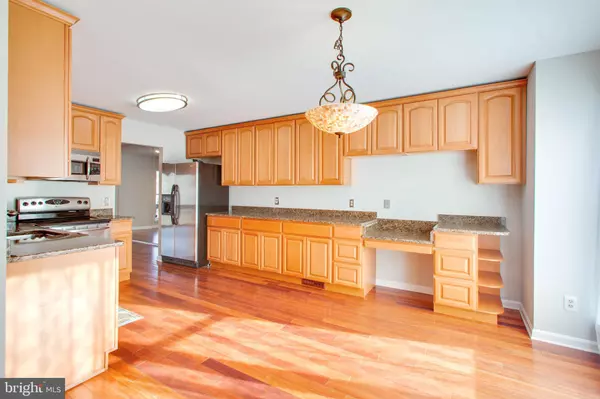$345,000
$344,900
For more information regarding the value of a property, please contact us for a free consultation.
7216 DOCKSIDE LN Columbia, MD 21045
4 Beds
4 Baths
2,219 SqFt
Key Details
Sold Price $345,000
Property Type Townhouse
Sub Type Interior Row/Townhouse
Listing Status Sold
Purchase Type For Sale
Square Footage 2,219 sqft
Price per Sqft $155
Subdivision None Available
MLS Listing ID MDHW250290
Sold Date 05/20/19
Style Colonial
Bedrooms 4
Full Baths 3
Half Baths 1
HOA Fees $56/mo
HOA Y/N Y
Abv Grd Liv Area 1,544
Originating Board BRIGHT
Year Built 1980
Annual Tax Amount $4,630
Tax Year 2019
Lot Size 1,873 Sqft
Acres 0.04
Property Description
Don't miss out on this beautifully renovated 4 Bedroom/3.5 Bath Brick Townhome in one of Columbia's sought after Lake Access Community's (Dockside at Lake Elkhorn). This light filled home features Wood Floors throughout, Fresh Paint, Large eat-in kitchen with 42" Cabinets, Granite Counters w/tons of counter space, Stainless Steel Appliances, Large Family Room with Cozy Wood Burning Fireplace/Built in Bookcases and access to Rear Deck, Recessed Lighting, Master Suite with Custom Bath and California Closet, Good Sized 2nd and 3rd Bedrooms, Renovated Hall Bathroom, Fully Finished Lower Level with potential 4th Bedroom/Office with Full Bathroom, Large Recreation Room with access to lower level rear deck backing up to community open space. Roof was replaced in 2017, Windows replaced in 2014. Fantastic location in the heart of Columbia close to the mall/shopping, restaurants, commuting, health clubs, community pools and just steps away from Lake Elkhorn. 15-20 Minute Drive to Ft.Meade/NSA, BWI Airport. This home is ready to go, just move right in!!!
Location
State MD
County Howard
Zoning NT
Rooms
Basement Full, Fully Finished, Walkout Level, Daylight, Full, Windows
Interior
Interior Features Wood Floors, Upgraded Countertops, Skylight(s), Recessed Lighting, Primary Bath(s), Kitchen - Table Space, Kitchen - Gourmet, Kitchen - Eat-In, Floor Plan - Open, Family Room Off Kitchen, Combination Dining/Living, Ceiling Fan(s), Breakfast Area, Attic
Hot Water Electric, Solar
Heating Central, Forced Air
Cooling Central A/C
Flooring Wood, Hardwood, Laminated
Fireplaces Number 1
Fireplaces Type Wood, Screen
Equipment Built-In Microwave, Dishwasher, Disposal, Dryer, Exhaust Fan, Oven/Range - Electric, Refrigerator, Washer, Water Heater - Solar
Furnishings No
Fireplace Y
Window Features Double Pane,Screens
Appliance Built-In Microwave, Dishwasher, Disposal, Dryer, Exhaust Fan, Oven/Range - Electric, Refrigerator, Washer, Water Heater - Solar
Heat Source Electric
Laundry Lower Floor
Exterior
Parking On Site 2
Utilities Available Cable TV, Fiber Optics Available
Amenities Available Common Grounds, Golf Course Membership Available, Jog/Walk Path, Lake, Pier/Dock, Pool Mem Avail, Tot Lots/Playground, Tennis Courts
Water Access N
Roof Type Asphalt
Accessibility None
Garage N
Building
Lot Description Backs to Trees, Backs - Open Common Area, Trees/Wooded
Story 3+
Foundation Slab
Sewer Public Sewer
Water Public
Architectural Style Colonial
Level or Stories 3+
Additional Building Above Grade, Below Grade
Structure Type Dry Wall
New Construction N
Schools
Elementary Schools Cradlerock
Middle Schools Lake Elkhorn
High Schools Oakland Mills
School District Howard County Public School System
Others
HOA Fee Include Management,Pier/Dock Maintenance,Reserve Funds
Senior Community No
Tax ID 1416153826
Ownership Fee Simple
SqFt Source Estimated
Acceptable Financing FHA, VA, Conventional
Horse Property N
Listing Terms FHA, VA, Conventional
Financing FHA,VA,Conventional
Special Listing Condition Standard
Read Less
Want to know what your home might be worth? Contact us for a FREE valuation!

Our team is ready to help you sell your home for the highest possible price ASAP

Bought with Heinrod A David • Inclusions & Associates Real Estate





