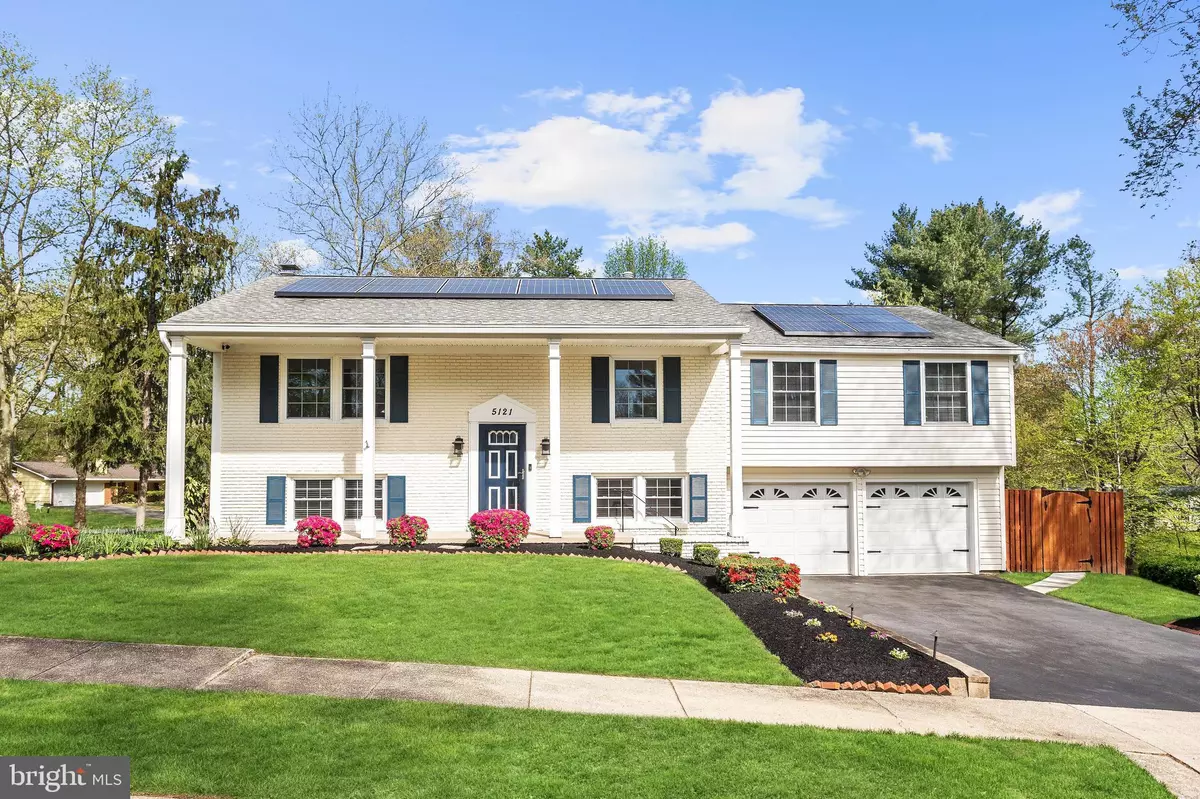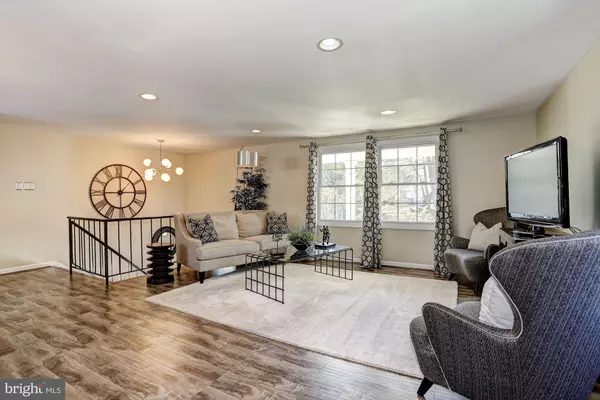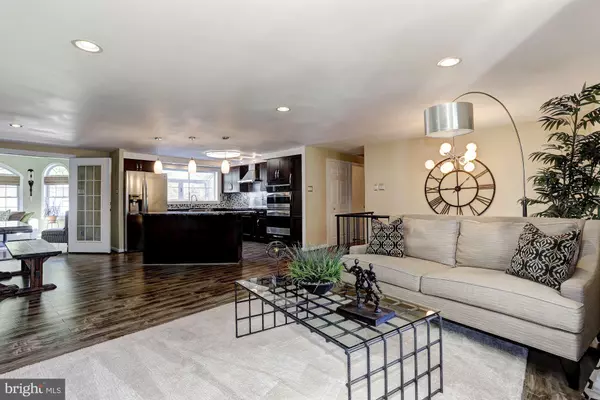$540,000
$535,000
0.9%For more information regarding the value of a property, please contact us for a free consultation.
5121 DARTING BIRD LN Columbia, MD 21044
4 Beds
3 Baths
2,536 SqFt
Key Details
Sold Price $540,000
Property Type Single Family Home
Sub Type Detached
Listing Status Sold
Purchase Type For Sale
Square Footage 2,536 sqft
Price per Sqft $212
Subdivision Running Brook
MLS Listing ID MDHW261608
Sold Date 05/30/19
Style Split Foyer
Bedrooms 4
Full Baths 3
HOA Fees $106/ann
HOA Y/N Y
Abv Grd Liv Area 1,736
Originating Board BRIGHT
Year Built 1969
Annual Tax Amount $6,792
Tax Year 2019
Lot Size 0.316 Acres
Acres 0.32
Property Description
Beautifully updated split foyer located in the coveted Running Brook community of Columbia. Enjoy your own backyard oasis featuring a heated, in ground pool with waterfalls. Fantastic open concept floor plan offering luxury flooring, recessed lighting and a soothing neutral color palette throughout. The completely updated kitchen highlights stunning granite counters, an oversized island with breakfast bar, sleek stainless steel appliances and stunning modern mosaic glass and steel backsplash. Glass French doors invite you to the bright and airy sun room featuring Palladian windows and offers deck access. A soaring vaulted ceiling adorns the spacious master boasting a walk in closet and above additional storage. Luxury master bath boasts a striking vertical mosaic tile accent wall behind the freestanding soaking tub, a frameless shower and dual vanity. Two bedrooms and a full bath complete the main level living quarters. The opulent lower level offers a family room highlighting a floor to ceiling brick fireplace, a den, bedroom, full bath, and a laundry room with access to the back yard and the finished garage. Updates include: HVAC, hot water heater, pool, Baths, lighting, built-in speakers, carpet, window, garage and much more!!
Location
State MD
County Howard
Zoning NT
Rooms
Other Rooms Living Room, Dining Room, Primary Bedroom, Bedroom 2, Bedroom 3, Bedroom 4, Kitchen, Family Room, Den, Foyer, Sun/Florida Room, Laundry
Basement Connecting Stairway, Interior Access, Full, Fully Finished, Walkout Level, Windows, Outside Entrance, Rear Entrance
Main Level Bedrooms 3
Interior
Interior Features Attic, Breakfast Area, Ceiling Fan(s), Floor Plan - Open, Kitchen - Gourmet, Kitchen - Island, Primary Bath(s), Recessed Lighting, Walk-in Closet(s), Kitchen - Eat-In, Upgraded Countertops, Carpet
Heating Forced Air
Cooling Central A/C, Ceiling Fan(s)
Flooring Carpet, Ceramic Tile, Laminated
Fireplaces Number 1
Fireplaces Type Brick, Screen, Mantel(s)
Equipment Built-In Microwave, Cooktop, Disposal, Dishwasher, Dryer - Front Loading, Energy Efficient Appliances, ENERGY STAR Dishwasher, Exhaust Fan, Icemaker, Oven - Wall, Range Hood, Refrigerator, Stainless Steel Appliances, Washer - Front Loading, Washer/Dryer Stacked, Water Dispenser
Fireplace Y
Window Features Casement,Double Pane,Palladian,Screens,Vinyl Clad,Green House
Appliance Built-In Microwave, Cooktop, Disposal, Dishwasher, Dryer - Front Loading, Energy Efficient Appliances, ENERGY STAR Dishwasher, Exhaust Fan, Icemaker, Oven - Wall, Range Hood, Refrigerator, Stainless Steel Appliances, Washer - Front Loading, Washer/Dryer Stacked, Water Dispenser
Heat Source Natural Gas, Solar
Laundry Has Laundry, Lower Floor
Exterior
Exterior Feature Deck(s), Patio(s), Porch(es)
Parking Features Additional Storage Area, Garage - Front Entry, Inside Access
Garage Spaces 2.0
Fence Rear, Wood, Privacy
Pool In Ground
Water Access N
View Garden/Lawn
Roof Type Shingle,Asphalt
Accessibility Other
Porch Deck(s), Patio(s), Porch(es)
Attached Garage 2
Total Parking Spaces 2
Garage Y
Building
Lot Description Landscaping
Story 2
Sewer Public Sewer
Water Public
Architectural Style Split Foyer
Level or Stories 2
Additional Building Above Grade, Below Grade
Structure Type 9'+ Ceilings,High,Dry Wall,Paneled Walls,Vaulted Ceilings,Tray Ceilings
New Construction N
Schools
Elementary Schools Running Brook
Middle Schools Wilde Lake
High Schools Wilde Lake
School District Howard County Public School System
Others
Senior Community No
Tax ID 1415014423
Ownership Fee Simple
SqFt Source Estimated
Security Features Main Entrance Lock,Smoke Detector
Special Listing Condition Standard
Read Less
Want to know what your home might be worth? Contact us for a FREE valuation!

Our team is ready to help you sell your home for the highest possible price ASAP

Bought with Christina B Elliott • Keller Williams Integrity





