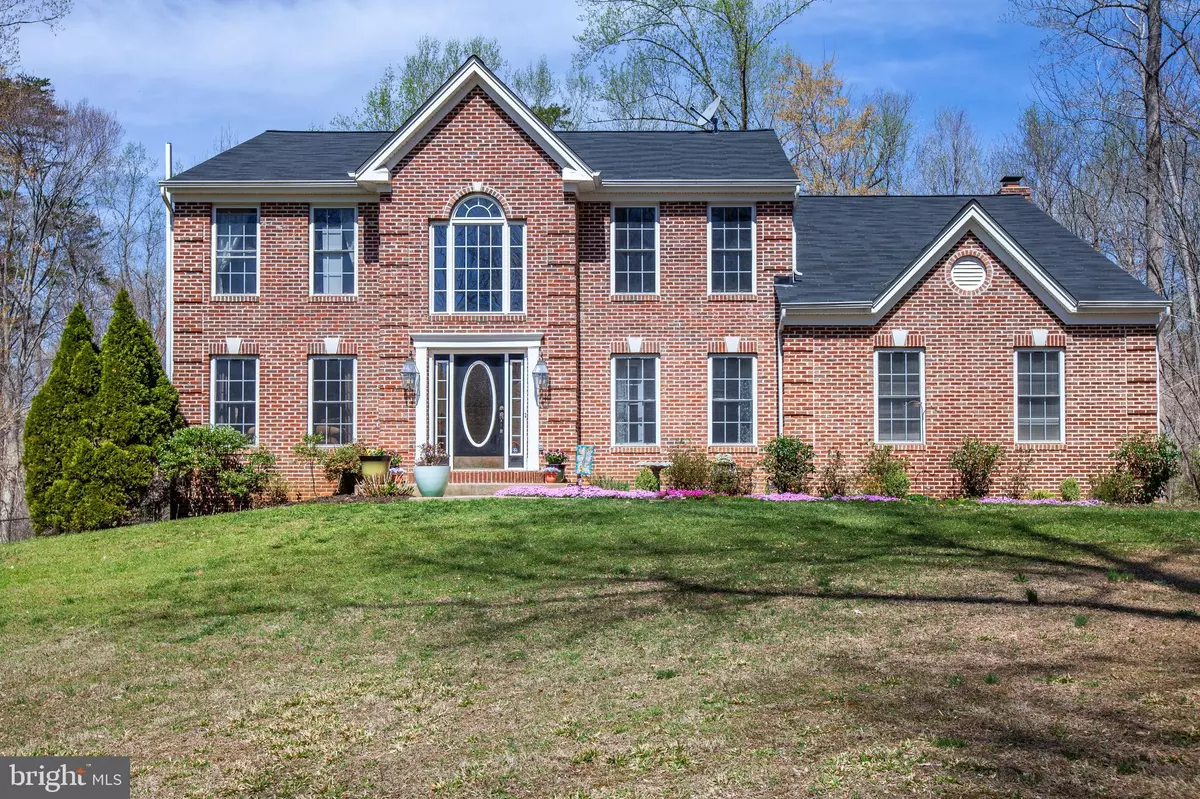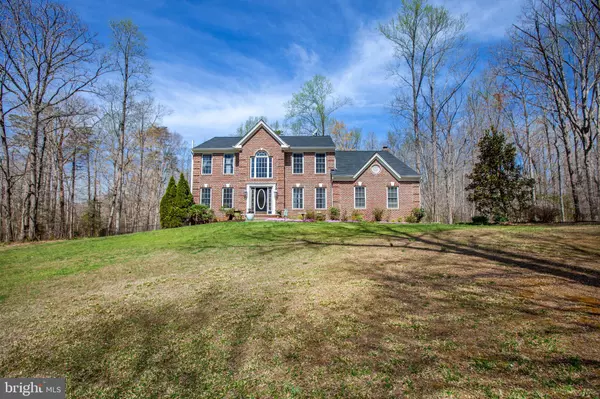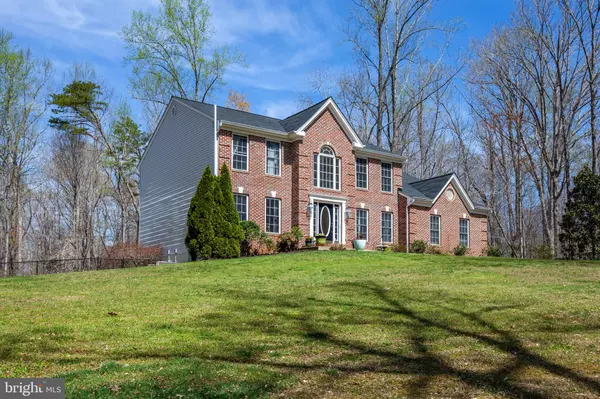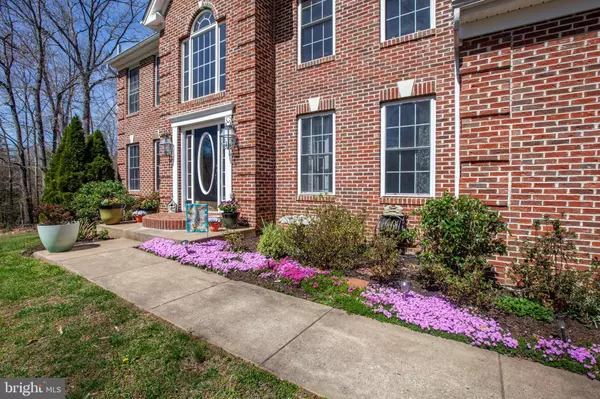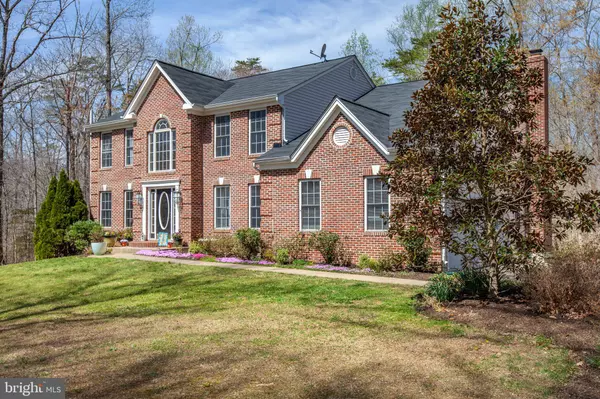$529,000
$529,000
For more information regarding the value of a property, please contact us for a free consultation.
78 TIMBERIDGE DR Fredericksburg, VA 22406
5 Beds
4 Baths
4,620 SqFt
Key Details
Sold Price $529,000
Property Type Single Family Home
Sub Type Detached
Listing Status Sold
Purchase Type For Sale
Square Footage 4,620 sqft
Price per Sqft $114
Subdivision Timberidge
MLS Listing ID VAST208938
Sold Date 05/30/19
Style Colonial
Bedrooms 5
Full Baths 3
Half Baths 1
HOA Y/N N
Abv Grd Liv Area 3,387
Originating Board BRIGHT
Year Built 1999
Annual Tax Amount $4,215
Tax Year 2018
Lot Size 3.801 Acres
Acres 3.8
Property Description
**Open House Saturday 4/20 from 1-4pm!**Privacy at its best! Enter into the 2 story, light filled foyer that leads into the spacious kitchen with large center island and breakfast bar. Step down into the roomy family room with a stunning brick fireplace to keep warm by in the winter. Main level also has formal living and dining room separated by decorative columns and an office/den with french doors to secure for privacy. Upper level holds laundry room and 3 roomy bedrooms and a spacious master suite with an expansive walk in closet. Finished basement with recreation room that leads out to the pool deck, an ample sized storage room and a possible 5th bedroom (NTC). Outside boasts an impressive in-ground pool with diving board, spa and jet sprays. Enjoy quiet nights relaxing on the tiered deck enjoying the sounds of nature. Convenient to shopping and restaurants. Freshly painted, NEW carpet, roof, driveway, water heater, dishwasher, microwave, washer and dryer. NEW pool pump motor and valve, and loop-loc pool cover. No HOA. All this and more on 3.8 acres and in the Mountain View HS school district.
Location
State VA
County Stafford
Zoning A1
Rooms
Other Rooms Living Room, Dining Room, Primary Bedroom, Bedroom 2, Bedroom 3, Bedroom 4, Kitchen, Family Room, Breakfast Room, Bedroom 1, Great Room, Laundry, Office, Storage Room, Hobby Room
Basement Full, Connecting Stairway, Fully Finished, Interior Access, Outside Entrance, Rear Entrance, Walkout Level
Interior
Interior Features Breakfast Area, Ceiling Fan(s), Crown Moldings, Family Room Off Kitchen, Floor Plan - Traditional, Formal/Separate Dining Room, Kitchen - Eat-In, Kitchen - Island, Primary Bath(s), Walk-in Closet(s), Wood Floors
Heating Heat Pump(s)
Cooling Ceiling Fan(s), Central A/C
Fireplaces Number 1
Fireplaces Type Insert, Wood
Equipment Built-In Microwave, Dishwasher, Disposal, Dryer, Exhaust Fan, Icemaker, Refrigerator, Stove, Washer, Water Heater
Fireplace Y
Appliance Built-In Microwave, Dishwasher, Disposal, Dryer, Exhaust Fan, Icemaker, Refrigerator, Stove, Washer, Water Heater
Heat Source Electric
Laundry Upper Floor
Exterior
Parking Features Garage - Side Entry, Garage Door Opener
Garage Spaces 2.0
Pool In Ground
Water Access N
View Trees/Woods
Accessibility None
Road Frontage State
Attached Garage 2
Total Parking Spaces 2
Garage Y
Building
Lot Description Private, Trees/Wooded
Story 3+
Sewer Septic Exists
Water Well
Architectural Style Colonial
Level or Stories 3+
Additional Building Above Grade, Below Grade
New Construction N
Schools
Elementary Schools Hartwood
Middle Schools T. Benton Gayle
High Schools Mountain View
School District Stafford County Public Schools
Others
Senior Community No
Tax ID 25-D- - -18
Ownership Fee Simple
SqFt Source Estimated
Security Features Smoke Detector
Special Listing Condition Standard
Read Less
Want to know what your home might be worth? Contact us for a FREE valuation!

Our team is ready to help you sell your home for the highest possible price ASAP

Bought with Karen A Crowe • Coldwell Banker Realty

