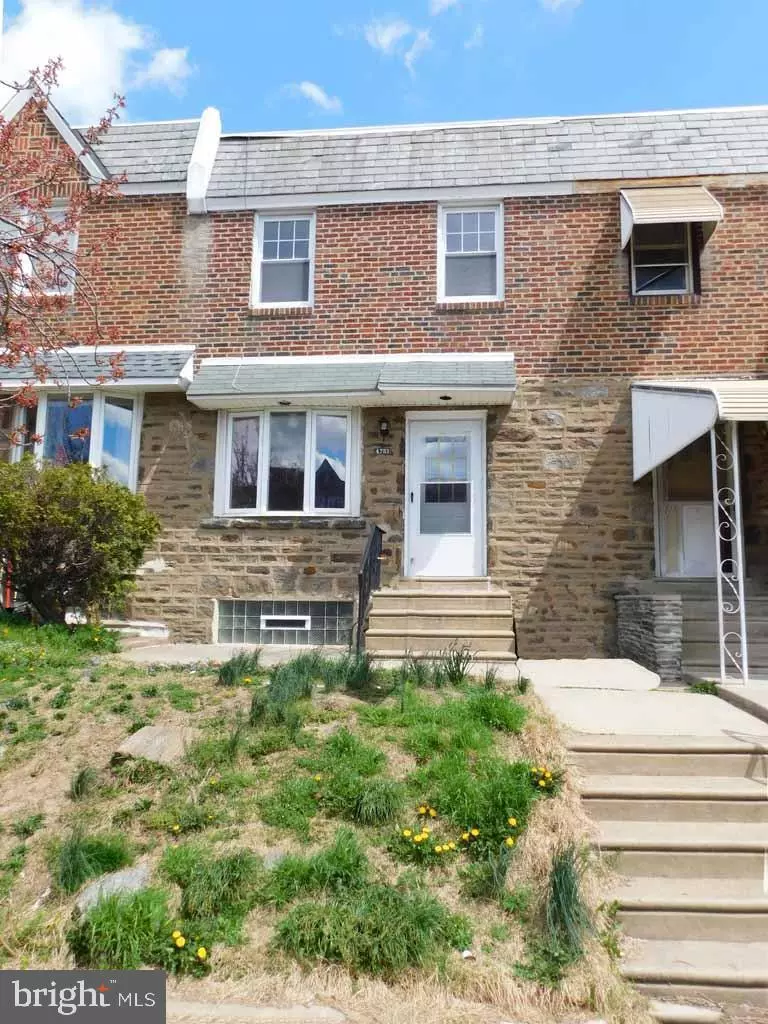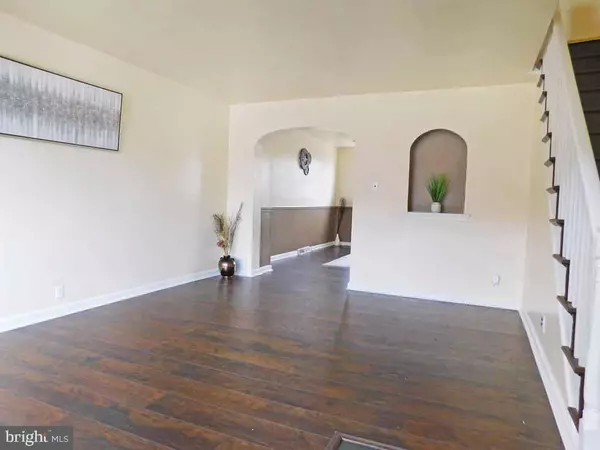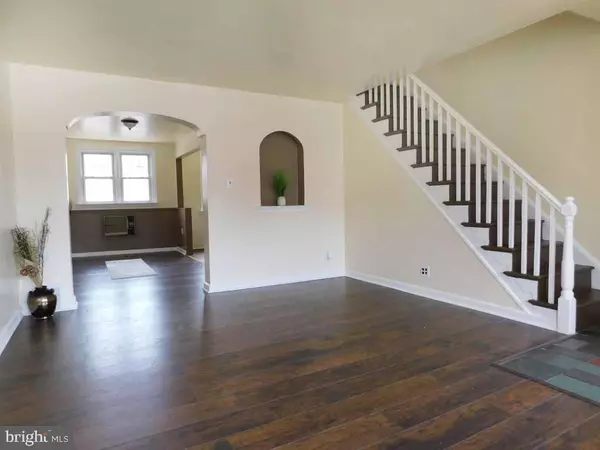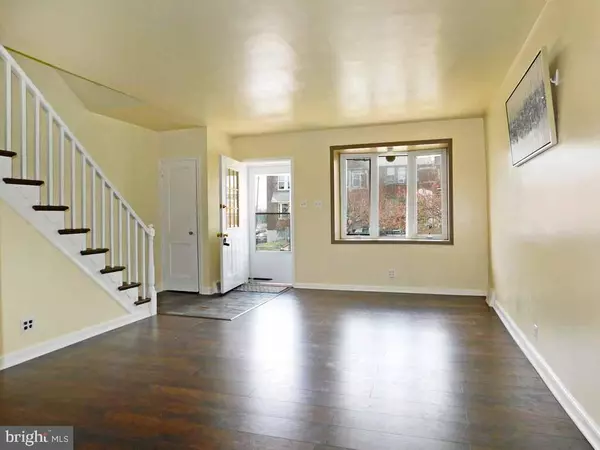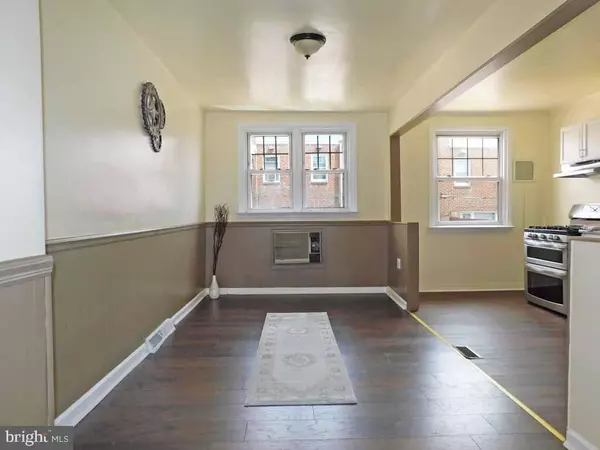$156,000
$160,000
2.5%For more information regarding the value of a property, please contact us for a free consultation.
4751 HARTEL AVE Philadelphia, PA 19136
3 Beds
1 Bath
1,088 SqFt
Key Details
Sold Price $156,000
Property Type Townhouse
Sub Type Interior Row/Townhouse
Listing Status Sold
Purchase Type For Sale
Square Footage 1,088 sqft
Price per Sqft $143
Subdivision Holmesburg
MLS Listing ID PAPH784152
Sold Date 05/31/19
Style Straight Thru
Bedrooms 3
Full Baths 1
HOA Y/N N
Abv Grd Liv Area 1,088
Originating Board BRIGHT
Year Built 1953
Annual Tax Amount $1,312
Tax Year 2019
Lot Size 1,194 Sqft
Acres 0.03
Lot Dimensions 16.25 x 73.50
Property Description
Beautifully updated with designer touches throughout, this move in ready Holmesburg row awaits your enjoyment! Espresso hard wood like wide plank flooring borders the home throughout accented by a neutral color scheme. A sizeable living room flows into an ample sized dining room, allowing much needed entertaining space! Kitchen has been completely remodeled featuring soft close painted cabinets, high end designer back splash, stainless steel appliances, and modern fixtures. The second floor contains the same flooring creating a continuity between the two levels. The immense master has large windows illuminating the room boasting loads of natural sunlight with two closets that provide plenty of storage. Two additional rooms offer comfortable accommodations for your guests. Rehabbed hall bath offers brand new fixtures, adorable vanity and upscale tile, carefully hand laid from start to finish. Unfinished basement houses laundry area and is awaiting your imagination. Other notable upgrades include: Replaced roof 2012, Kitchen, bathroom, floors 2019, Water Heater 2018, and Heater 2017.
Location
State PA
County Philadelphia
Area 19136 (19136)
Zoning RSA5
Rooms
Other Rooms Living Room, Dining Room, Primary Bedroom, Bedroom 2, Bedroom 3, Kitchen, Basement, Laundry, Full Bath
Basement Full, Poured Concrete
Interior
Interior Features Combination Kitchen/Dining, Dining Area, Upgraded Countertops
Heating Forced Air
Cooling None
Fireplace N
Heat Source Natural Gas
Laundry Basement
Exterior
Parking Features Built In
Garage Spaces 1.0
Water Access N
Roof Type Flat
Accessibility None
Attached Garage 1
Total Parking Spaces 1
Garage Y
Building
Story 2
Sewer Public Sewer
Water Public
Architectural Style Straight Thru
Level or Stories 2
Additional Building Above Grade, Below Grade
New Construction N
Schools
Elementary Schools Brown Joseph
Middle Schools Meehan Austin
High Schools Lincoln Abraham
School District The School District Of Philadelphia
Others
Pets Allowed N
Senior Community No
Tax ID 651198700
Ownership Fee Simple
SqFt Source Assessor
Horse Property N
Special Listing Condition Standard
Read Less
Want to know what your home might be worth? Contact us for a FREE valuation!

Our team is ready to help you sell your home for the highest possible price ASAP

Bought with Marisela Jimenez • BHHS Fox & Roach-Center City Walnut

