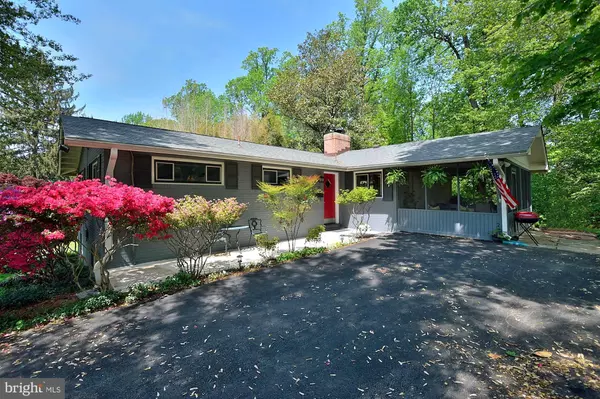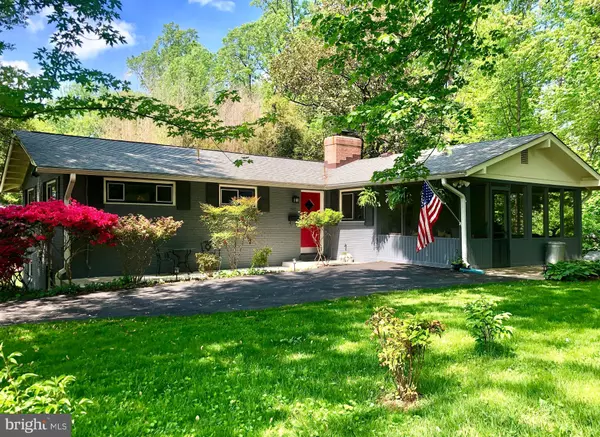$616,000
$599,000
2.8%For more information regarding the value of a property, please contact us for a free consultation.
3410 COUNTRY HILL DR Fairfax, VA 22030
5 Beds
2 Baths
2,402 SqFt
Key Details
Sold Price $616,000
Property Type Single Family Home
Sub Type Detached
Listing Status Sold
Purchase Type For Sale
Square Footage 2,402 sqft
Price per Sqft $256
Subdivision Country Club Hills
MLS Listing ID VAFC118006
Sold Date 06/03/19
Style Ranch/Rambler
Bedrooms 5
Full Baths 2
HOA Y/N N
Abv Grd Liv Area 1,302
Originating Board BRIGHT
Year Built 1954
Annual Tax Amount $5,077
Tax Year 2019
Lot Size 0.260 Acres
Acres 0.26
Property Description
Watch the Fourth of July FIREWORKS with your friends and family, from the comfort of your own FRONT YARD in this beautiful 5 BR ranch/rambler in the sought-after Country Club Hills subdivision in the heart of Fairfax! Fully-renovated French Country Kitchen with Italian 'Calacatta Gold' Marble Countertops, high-end Stainless Steel Appliances that include Double Ovens, beautiful Range Hood, large GE Profile Refrigerator, Soft-close Cabinetry, large Farm Sink, pantry and incredible Slate Floor! The gleaming Hardwood Floors flow throughout the main level and 3 main-level bedrooms. The spacious Living Room and Dining Room enjoy the ambiance of the wood burning Fireplace and incredible vistas through the numerous Huge, floor-to-ceiling Windows! The main floor also boasts a beautiful, fully-renovated Bathroom with white Italian marble floor and Custom-Made Vanity with gorgeous marble countertop. The fully-finished walkout basement features two more Bedrooms; a second completely-renovated full Bathroom with porcelain tile floor and shower, and pretty pedestal sink; a separate finished, walk-in closet/storage; and a large family room with another extremely-cozy wood burning Fireplace. The Screened-in-Porch is absolutely amazing and the perfect place to relax if the hammock in the stunning backyard is already in use! New energy-efficient roof installed in 2014. New chimney built in 2014. Fresh paint throughout. BRAND NEW DOUBLE DRIVEWAY, March 2019. The landscaping speaks for itself and will delight any gardener. This property lies very close to City of Fairfax shops and dining, and is a commuter's delight given its proximity to road arteries and mass transit lines, yet affording you an amazingly private and quiet sanctuary to come home to. Feeds into the Fairfax High School Pyramid! Come see it while it's still available!
Location
State VA
County Fairfax City
Zoning RM
Rooms
Other Rooms Living Room, Dining Room, Bedroom 2, Bedroom 3, Bedroom 4, Bedroom 5, Kitchen, Family Room, Bedroom 1, Laundry, Bathroom 1, Bathroom 2
Basement Fully Finished, Walkout Level
Main Level Bedrooms 3
Interior
Interior Features Ceiling Fan(s), Dining Area, Entry Level Bedroom, Pantry, Recessed Lighting, Upgraded Countertops, Wood Floors, Carpet, Kitchen - Country
Heating Baseboard - Hot Water
Cooling None
Fireplaces Number 2
Fireplaces Type Wood
Equipment Stainless Steel Appliances, Dishwasher, Disposal, Dryer, Washer, Water Heater, Range Hood, Oven/Range - Electric, Oven - Double, Microwave, Refrigerator
Fireplace Y
Appliance Stainless Steel Appliances, Dishwasher, Disposal, Dryer, Washer, Water Heater, Range Hood, Oven/Range - Electric, Oven - Double, Microwave, Refrigerator
Heat Source Oil, Natural Gas Available
Exterior
Water Access N
View Trees/Woods
Roof Type Shingle
Accessibility None
Garage N
Building
Story 2
Sewer Public Sewer
Water Public
Architectural Style Ranch/Rambler
Level or Stories 2
Additional Building Above Grade, Below Grade
New Construction N
Schools
Elementary Schools Daniels Run
Middle Schools Lanier
High Schools Fairfax
School District Fairfax County Public Schools
Others
Senior Community No
Tax ID 58 1 06 006
Ownership Fee Simple
SqFt Source Assessor
Special Listing Condition Standard
Read Less
Want to know what your home might be worth? Contact us for a FREE valuation!

Our team is ready to help you sell your home for the highest possible price ASAP

Bought with Emily Stollar • Berkshire Hathaway HomeServices PenFed Realty





