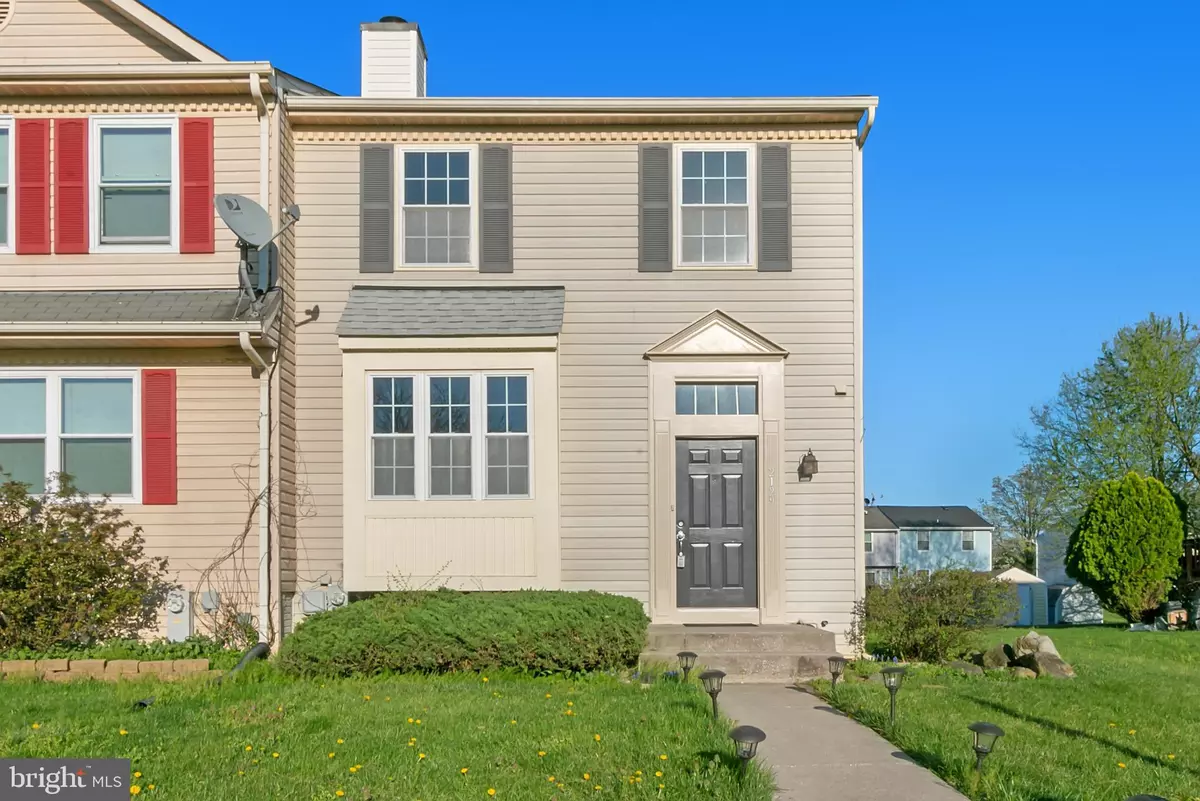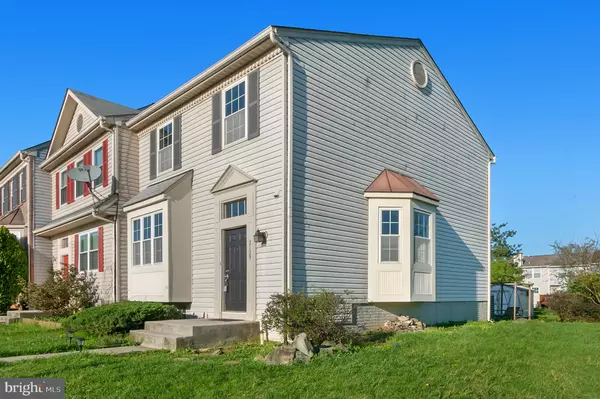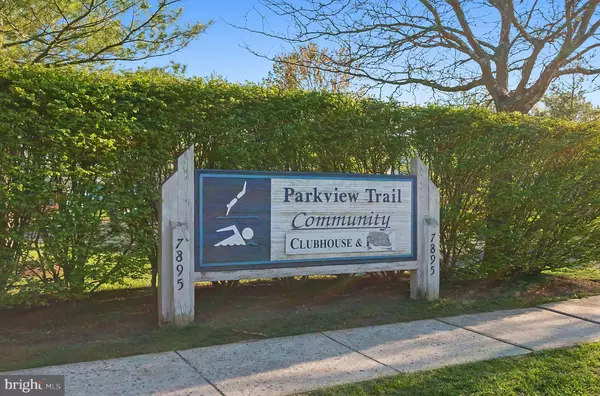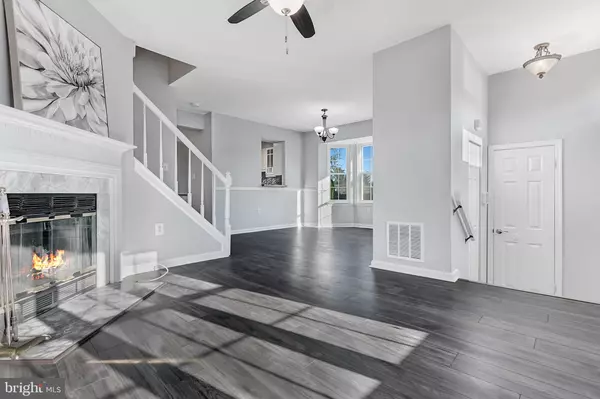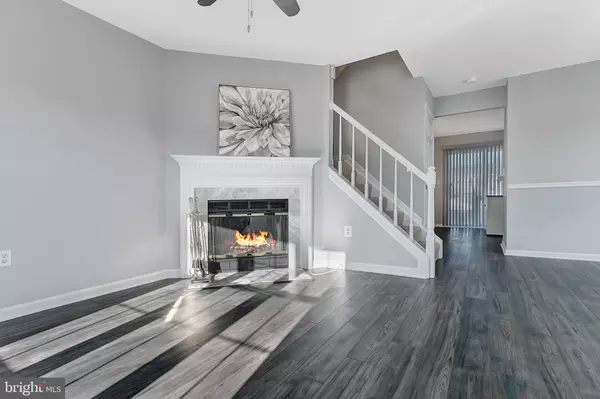$230,000
$225,000
2.2%For more information regarding the value of a property, please contact us for a free consultation.
2129 CEDAR BARN WAY Baltimore, MD 21244
3 Beds
3 Baths
1,828 SqFt
Key Details
Sold Price $230,000
Property Type Townhouse
Sub Type End of Row/Townhouse
Listing Status Sold
Purchase Type For Sale
Square Footage 1,828 sqft
Price per Sqft $125
Subdivision Parkview Trail
MLS Listing ID MDBC453144
Sold Date 06/07/19
Style Other
Bedrooms 3
Full Baths 2
Half Baths 1
HOA Fees $30/mo
HOA Y/N Y
Abv Grd Liv Area 1,228
Originating Board BRIGHT
Year Built 1990
Annual Tax Amount $3,004
Tax Year 2018
Lot Size 5,014 Sqft
Acres 0.12
Property Description
Bright, Beautiful Move-In Ready End Unit Townhome in Parkview Trail! New Laminate Floors on Main Level and Fresh New Paint Throughout the Home. This Well Taken Care of and Loved Home Has Tons of Natural Light. Living Room is very Open with a Nice Fireplace. Dining Room Area or can also be used as an Extended Family Room has a Nice Bay Window Bump Out. Kitchen is Very Spacious as well with Another Dining Area with Sliding Doors that will Take you to the Deck. Backyard has a Shed for Extra Storage. Basement is Fully Finished with an Extra Den that Offers Even More Space. Location is Amazing as Well! Close to Patapsco Valley State Park for Those Who Love Biking, Hiking, Fishing and the Community has a Pool and Tennis Courts!
Location
State MD
County Baltimore
Zoning BALTIMORE
Rooms
Basement Other
Interior
Interior Features Ceiling Fan(s), Combination Kitchen/Dining, Combination Dining/Living, Dining Area, Floor Plan - Open, Kitchen - Table Space, Recessed Lighting
Heating Heat Pump(s)
Cooling Central A/C
Flooring Laminated, Partially Carpeted
Fireplaces Number 1
Equipment Dishwasher, Disposal, Dryer, Icemaker, Refrigerator, Stove, Washer
Fireplace Y
Appliance Dishwasher, Disposal, Dryer, Icemaker, Refrigerator, Stove, Washer
Heat Source Natural Gas
Laundry Lower Floor
Exterior
Exterior Feature Deck(s)
Garage Spaces 2.0
Amenities Available Pool - Outdoor, Tennis Courts, Tot Lots/Playground
Water Access N
Roof Type Shingle
Accessibility Other
Porch Deck(s)
Total Parking Spaces 2
Garage N
Building
Story 3+
Sewer Public Sewer
Water Public
Architectural Style Other
Level or Stories 3+
Additional Building Above Grade, Below Grade
New Construction N
Schools
Elementary Schools Dogwood
Middle Schools Windsor Mill
High Schools Woodlawn High Center For Pre-Eng. Res.
School District Baltimore County Public Schools
Others
HOA Fee Include Common Area Maintenance,Pool(s),Snow Removal,Trash
Senior Community No
Tax ID 04012100011402
Ownership Fee Simple
SqFt Source Estimated
Special Listing Condition Standard
Read Less
Want to know what your home might be worth? Contact us for a FREE valuation!

Our team is ready to help you sell your home for the highest possible price ASAP

Bought with Gina Cunningham • Keller Williams Integrity

