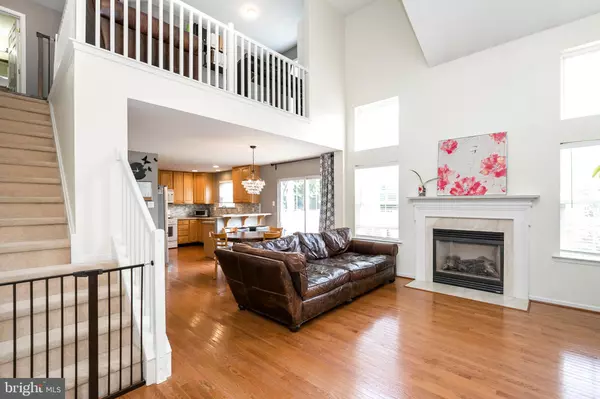$285,000
$285,000
For more information regarding the value of a property, please contact us for a free consultation.
214 FLAGSTONE RD #2 Chester Springs, PA 19425
3 Beds
3 Baths
1,704 SqFt
Key Details
Sold Price $285,000
Property Type Townhouse
Sub Type Interior Row/Townhouse
Listing Status Sold
Purchase Type For Sale
Square Footage 1,704 sqft
Price per Sqft $167
Subdivision Byers Station
MLS Listing ID PACT475304
Sold Date 06/07/19
Style Traditional
Bedrooms 3
Full Baths 2
Half Baths 1
HOA Fees $395/mo
HOA Y/N Y
Abv Grd Liv Area 1,704
Originating Board BRIGHT
Year Built 2006
Annual Tax Amount $4,321
Tax Year 2018
Lot Size 4,148 Sqft
Acres 0.1
Lot Dimensions 0.00 x 0.00
Property Description
CALLING ALL DOWNSIZERS! Welcome to this stunning 3 bedroom, 2.5 bath townhome with a first floor master bedroom, located in the Mews at Byers Station! Situated in a premium location surrounded by open space, this elegantly appointed home leaves nothing to be desired. The open floor plan begins right as you enter the home, and are greeted with a spacious living room featuring a grand cathedral ceiling and gas fireplace. Large windows fill every room with light, and gleaming hardwood floors flow beautifully throughout the entire main level. The open kitchen boasts 42" cabinets, Corian countertops, a custom backsplash, and a sliding glass door that leads to the private deck, The main level also features the master bedroom, complete with his and her closets, and a luxury en-suite bath with a dual vanity, soaking tub, and stall shower. A powder room and laundry room complete the main level. Upstairs you will find an open loft area, perfect for a reading nook, playroom, office space, or separate entertainment space. You will also find 2 additional generously sized bedrooms, a full hall bath, and large walk-in storage closet. The lower level provides plenty of storage space and can be easily finished to fit your needs. Byers Station is a quiet community that offers resort-like living with a pool, clubhouse, tennis courts, fitness center, and much more! Special community events include a 5K run/walk, DJ'd Pool parties, outdoor Movie Nights, Oktoberfest and Holiday Party complete with Santa. Located in the award-winning Downingtown School District and STEM Academy, with convenient access to major routes (100, 30, PA Turnpike), and within minutes of Marsh Creek State Park, Exton Mall, and Main Street at Exton with a wealth of dining and recreation opportunities.
Location
State PA
County Chester
Area Upper Uwchlan Twp (10332)
Zoning R4
Rooms
Other Rooms Living Room, Dining Room, Primary Bedroom, Bedroom 2, Bedroom 3, Laundry, Loft, Bathroom 2, Primary Bathroom, Half Bath
Basement Full
Main Level Bedrooms 1
Interior
Interior Features Primary Bath(s)
Heating Forced Air
Cooling Central A/C
Fireplaces Number 1
Fireplace Y
Heat Source Natural Gas
Exterior
Amenities Available Club House, Swimming Pool, Tennis Courts, Tot Lots/Playground
Water Access N
Accessibility None
Garage N
Building
Story 2
Sewer Public Sewer
Water Public
Architectural Style Traditional
Level or Stories 2
Additional Building Above Grade, Below Grade
New Construction N
Schools
Elementary Schools Pickering Valley
Middle Schools Lionville
High Schools Dhs East
School District Downingtown Area
Others
HOA Fee Include Common Area Maintenance,Ext Bldg Maint,Health Club,Lawn Maintenance,Pool(s),Snow Removal,Trash
Senior Community No
Tax ID 32-04 -0679
Ownership Fee Simple
SqFt Source Assessor
Special Listing Condition Standard
Read Less
Want to know what your home might be worth? Contact us for a FREE valuation!

Our team is ready to help you sell your home for the highest possible price ASAP

Bought with Coleen M Watchorn • EXP Realty, LLC





