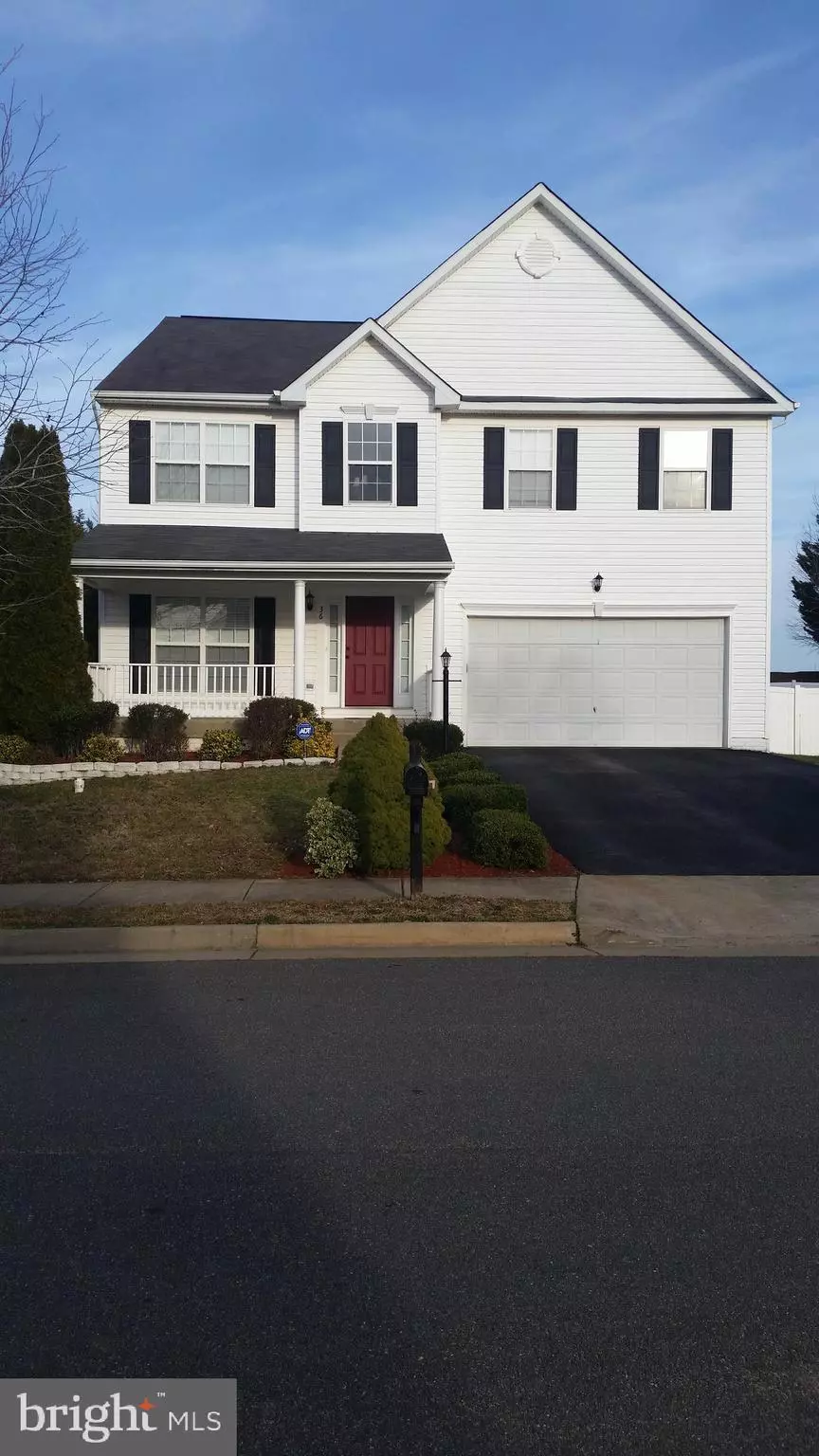$385,000
$380,000
1.3%For more information regarding the value of a property, please contact us for a free consultation.
36 FLETCHER DR Fredericksburg, VA 22406
5 Beds
4 Baths
4,592 SqFt
Key Details
Sold Price $385,000
Property Type Single Family Home
Sub Type Detached
Listing Status Sold
Purchase Type For Sale
Square Footage 4,592 sqft
Price per Sqft $83
Subdivision England Run North
MLS Listing ID VAST201270
Sold Date 06/21/19
Style Traditional
Bedrooms 5
Full Baths 3
Half Baths 1
HOA Fees $66/qua
HOA Y/N Y
Abv Grd Liv Area 3,436
Originating Board BRIGHT
Year Built 2003
Annual Tax Amount $3,572
Tax Year 2018
Lot Size 9,400 Sqft
Acres 0.22
Property Description
SHOWTIME!!! Fresh Paint! New Carpet! Brand New look! A must show! Huge Home! Over 4500 Finished Square Feet. New homes this size and at this price are hard to find. Why wait 6 months to build? A great opportunity for your clients. Move in Ready. Home features Gleaming Hardwood floors throughout, Gourmet Dream Kitchen with plenty of cabinet space, High ceilings, Open Foyer, Crown Molding throughout, Large Bedrooms with Walk in Closets, Study off the Family Room, Wide stair Case, Finished Basement, Beautiful Upstairs Family Room, Master Bedroom is huge with huge Master bath with Jacuzzi Tub, and Spacious Laundry Room on upper level, Basement is fully finished with Recreation Room, Exercise Room, another large bedroom NTC), full finished bathroom, Office space and lots of storage. Walkout to a large Deck off the eat in Kitchen, great for entertainment. Great location, minutes from commuter lot, shopping, schools. Close to Quantico, FBI Academy, Fort Belvoir, Central Park and surrounding areas. Amenities include swimming pool, playground, and clubhouse. Text agent for showing. Enjoy the tour! New Interior pictures will be coming.
Location
State VA
County Stafford
Zoning R2
Rooms
Other Rooms Dining Room, Primary Bedroom, Bedroom 2, Bedroom 3, Kitchen, Game Room, Family Room, Basement, Library, Foyer, Bedroom 1, 2nd Stry Fam Ovrlk, 2nd Stry Fam Rm, Exercise Room, Laundry, Storage Room, Bathroom 1, Primary Bathroom, Half Bath
Basement Full, Fully Finished, Heated, Interior Access, Poured Concrete
Interior
Interior Features Attic, Carpet, Ceiling Fan(s), Crown Moldings, Dining Area, Floor Plan - Open, Formal/Separate Dining Room, Kitchen - Eat-In, Kitchen - Gourmet, Kitchen - Table Space, Primary Bath(s), Recessed Lighting, Store/Office, Upgraded Countertops, Walk-in Closet(s), Wainscotting, Window Treatments, Wood Floors, Other
Hot Water Natural Gas, 60+ Gallon Tank
Heating Forced Air, Central
Cooling Central A/C
Flooring Hardwood, Carpet, Ceramic Tile
Fireplaces Number 1
Fireplaces Type Screen, Gas/Propane
Equipment Built-In Microwave, Dishwasher, Disposal, Dryer, Exhaust Fan, Icemaker, Oven - Self Cleaning, Oven/Range - Electric, Refrigerator, Stainless Steel Appliances, Stove, Washer
Furnishings No
Fireplace Y
Window Features Screens,Double Pane
Appliance Built-In Microwave, Dishwasher, Disposal, Dryer, Exhaust Fan, Icemaker, Oven - Self Cleaning, Oven/Range - Electric, Refrigerator, Stainless Steel Appliances, Stove, Washer
Heat Source Central, Natural Gas
Laundry Upper Floor, Washer In Unit, Dryer In Unit
Exterior
Exterior Feature Deck(s)
Parking Features Garage - Front Entry, Garage Door Opener, Inside Access
Garage Spaces 4.0
Utilities Available Cable TV, Phone, Electric Available, Cable TV Available, Fiber Optics Available, Natural Gas Available, Sewer Available, Water Available
Amenities Available Club House, Common Grounds, Picnic Area, Pool - Outdoor, Swimming Pool
Water Access N
View Street, Trees/Woods
Roof Type Shingle
Accessibility Accessible Switches/Outlets
Porch Deck(s)
Attached Garage 2
Total Parking Spaces 4
Garage Y
Building
Lot Description Backs to Trees, Front Yard, Landscaping, Rear Yard, Road Frontage, SideYard(s)
Story 3+
Sewer Public Sewer
Water Public
Architectural Style Traditional
Level or Stories 3+
Additional Building Above Grade, Below Grade
Structure Type 9'+ Ceilings,Dry Wall,Cathedral Ceilings
New Construction N
Schools
Elementary Schools Falmouth
Middle Schools Gayle
High Schools Colonial Forge
School District Stafford County Public Schools
Others
HOA Fee Include Common Area Maintenance,Pool(s)
Senior Community No
Tax ID 45-N-18- -182
Ownership Fee Simple
SqFt Source Estimated
Security Features Electric Alarm,Security System,Motion Detectors,Smoke Detector
Acceptable Financing Contract
Horse Property N
Listing Terms Contract
Financing Contract
Special Listing Condition Standard
Read Less
Want to know what your home might be worth? Contact us for a FREE valuation!

Our team is ready to help you sell your home for the highest possible price ASAP

Bought with Ieshia N Leverette • Samson Properties





