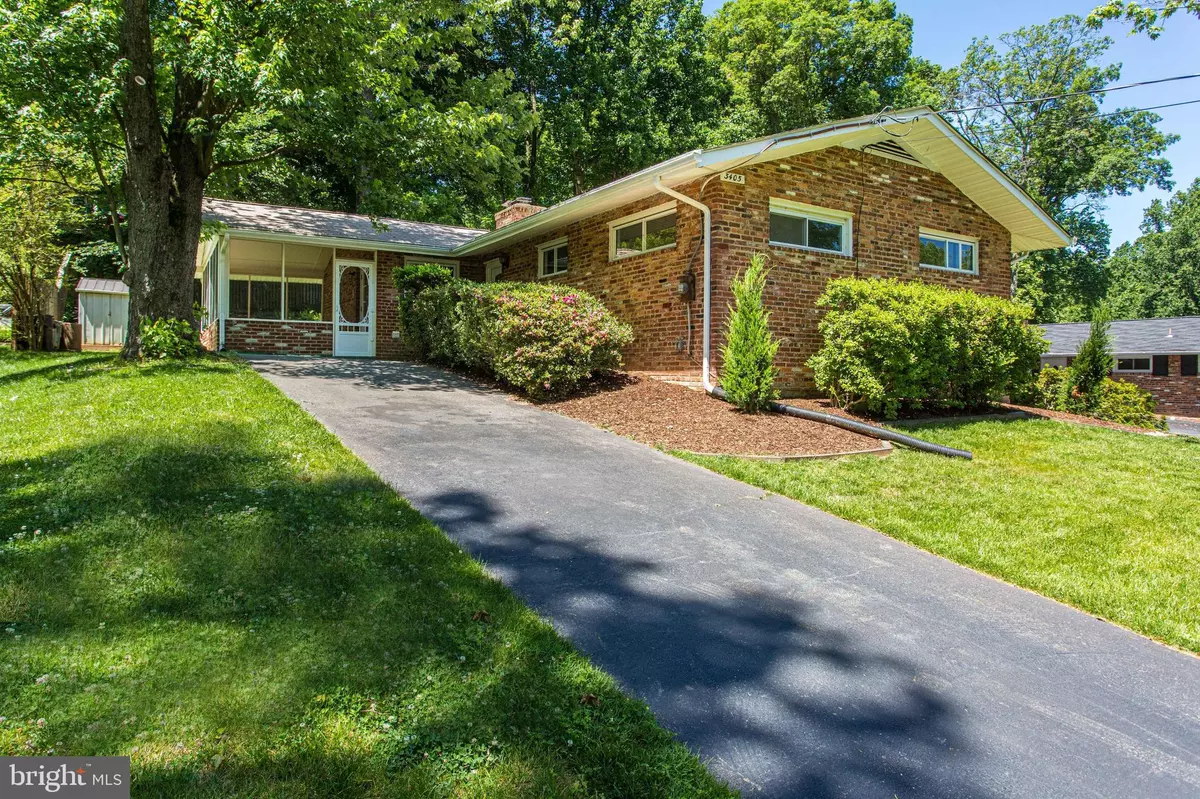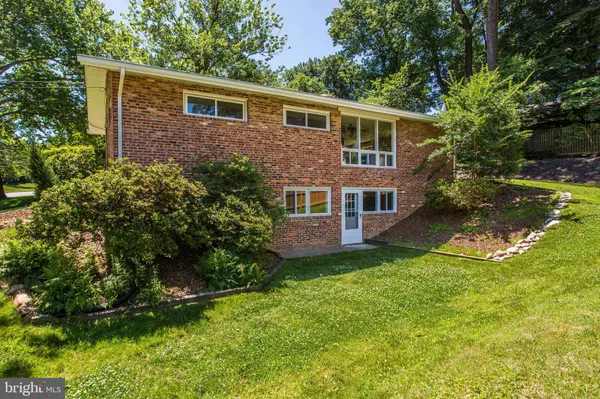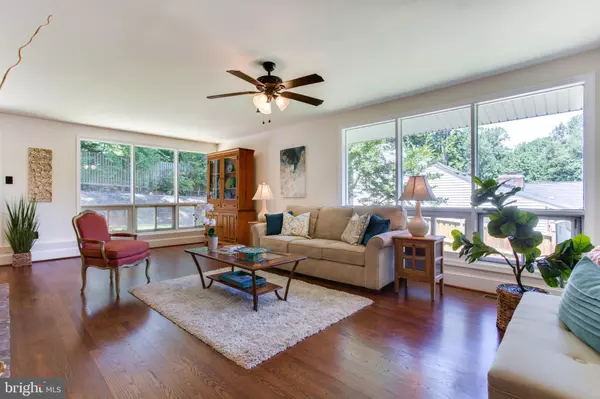$614,750
$599,900
2.5%For more information regarding the value of a property, please contact us for a free consultation.
3405 BROOKWOOD DR Fairfax, VA 22030
4 Beds
2 Baths
2,604 SqFt
Key Details
Sold Price $614,750
Property Type Single Family Home
Sub Type Detached
Listing Status Sold
Purchase Type For Sale
Square Footage 2,604 sqft
Price per Sqft $236
Subdivision Country Club Hills
MLS Listing ID VAFC118218
Sold Date 07/10/19
Style Ranch/Rambler
Bedrooms 4
Full Baths 2
HOA Y/N N
Abv Grd Liv Area 1,302
Originating Board BRIGHT
Year Built 1954
Annual Tax Amount $4,942
Tax Year 2019
Lot Size 10,560 Sqft
Acres 0.24
Property Description
Turnkey living in sought after Country Club Hills. Experience everything nearby Fairfax City has to offer from your new home in this desirable neighborhood. Top ranked schools are within walking distance and the year-round events and festivals of Old Town Fairfax are just minutes away. Watch the 4th of July fireworks from your own yard! You ll look forward to coming home each day to this newly renovated home. Prepare to be WOWED. Newly refinished hardwoods span the main floor living area. The updated kitchen features 42" cabinets and granite countertops. The wall of windows lends the traditional rambler style a unique contemporary look. A finished walkout basement comes complete with full bath, legal bedroom with loads of closet space, a recreational sized family room and ample storage. Relax in the evening bug free in your newly screened porch. Minutes to Metro, George Mason University, fine and casual dining and all major highways, this home is truly a commuter's dream.
Location
State VA
County Fairfax City
Zoning RM
Rooms
Other Rooms Living Room, Dining Room, Bedroom 2, Bedroom 3, Bedroom 4, Kitchen, Family Room, Bedroom 1, Other, Bathroom 1, Bathroom 2
Basement Daylight, Full, Heated, Improved, Walkout Level, Windows
Main Level Bedrooms 3
Interior
Interior Features Carpet, Ceiling Fan(s), Entry Level Bedroom, Floor Plan - Traditional, Formal/Separate Dining Room, Wood Floors
Heating Forced Air, Heat Pump(s)
Cooling Ceiling Fan(s), Central A/C
Flooring Carpet, Hardwood
Fireplaces Number 2
Fireplaces Type Fireplace - Glass Doors, Wood
Equipment Built-In Microwave, Dishwasher, Disposal, Dryer, Icemaker, Refrigerator, Stove, Washer
Fireplace Y
Appliance Built-In Microwave, Dishwasher, Disposal, Dryer, Icemaker, Refrigerator, Stove, Washer
Heat Source Electric
Exterior
Exterior Feature Patio(s), Screened, Porch(es)
Water Access N
Roof Type Shingle,Asphalt
Accessibility Level Entry - Main
Porch Patio(s), Screened, Porch(es)
Garage N
Building
Story 2
Sewer Public Sewer
Water Public
Architectural Style Ranch/Rambler
Level or Stories 2
Additional Building Above Grade, Below Grade
New Construction N
Schools
Elementary Schools Daniels Run
Middle Schools Lanier
High Schools Fairfax
School District Fairfax County Public Schools
Others
Senior Community No
Tax ID 57 2 10 083
Ownership Fee Simple
SqFt Source Assessor
Acceptable Financing Cash, Conventional, FHA, VA
Listing Terms Cash, Conventional, FHA, VA
Financing Cash,Conventional,FHA,VA
Special Listing Condition Standard
Read Less
Want to know what your home might be worth? Contact us for a FREE valuation!

Our team is ready to help you sell your home for the highest possible price ASAP

Bought with Susan M Taylor • McEnearney Associates, Inc.





