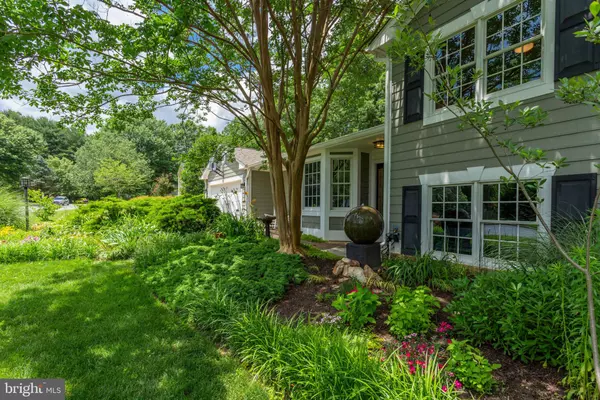$1,035,000
$1,025,000
1.0%For more information regarding the value of a property, please contact us for a free consultation.
9802 FOSBAK DR Vienna, VA 22182
4 Beds
3 Baths
3,086 SqFt
Key Details
Sold Price $1,035,000
Property Type Single Family Home
Sub Type Detached
Listing Status Sold
Purchase Type For Sale
Square Footage 3,086 sqft
Price per Sqft $335
Subdivision Clarks Crossing
MLS Listing ID VAFX1068634
Sold Date 07/11/19
Style Traditional
Bedrooms 4
Full Baths 3
HOA Fees $6/ann
HOA Y/N Y
Abv Grd Liv Area 2,306
Originating Board BRIGHT
Year Built 1976
Annual Tax Amount $10,493
Tax Year 2019
Lot Size 0.492 Acres
Acres 0.49
Property Description
*** OPEN HOUSE CANCELED ***CONTRACT PENDING *** Absolutely Gorgeous! In sought-after Wolftrap Elem/Marshall High pyramid. 100% redone and upgraded throughout! Featuring 4 bedrooms, 3 Baths, 1/2 acre walkout lower level backing to parkland on cul de sac street, open floorplan, hardwood floors on main level, gorgeous great room addition, 3 fireplaces and 2-car garage. This spacious home has nearly every update offered. Gourmet kitchen with granite countertops, stainless steel appliances, backsplash and island open to dining room/family room/kitchen. Generously sized rooms and tons of windows, including skylights for lots of natural light. Enjoy custom updates & fresh paint throughout. The master suite provides the perfect retreat with sitting room space, master walk-in closet & spa-like master bathroom. Master and upper baths recently renovated. Enjoy the private lot with pavers stone patio, Trex decking off the dining/family room and screened in porch surrounded by beautiful mature trees and landscaping to die for! Adjacent to bike paths, community recreational parks, and easy access to Toll Rd, Rt 7, and 123. Newer HVAC, windows and roof. Plus whole-house custom installed Sonos interior/exterior sound system. A dream home perfect for indoor and outdoor entertaining! What's not to love? Welcome Home! Open Sunday 6/9, 1-4 PM.
Location
State VA
County Fairfax
Zoning 111
Rooms
Other Rooms Living Room, Dining Room, Primary Bedroom, Sitting Room, Bedroom 2, Bedroom 4, Kitchen, Game Room, Family Room, Laundry, Screened Porch
Basement Full, Daylight, Full, Fully Finished, Outside Entrance, Walkout Level
Interior
Heating Forced Air
Cooling Central A/C
Fireplaces Number 3
Heat Source Natural Gas
Exterior
Parking Features Garage - Front Entry, Garage Door Opener
Garage Spaces 2.0
Water Access N
Accessibility None
Attached Garage 2
Total Parking Spaces 2
Garage Y
Building
Story 3+
Sewer Public Sewer
Water Public
Architectural Style Traditional
Level or Stories 3+
Additional Building Above Grade, Below Grade
New Construction N
Schools
Elementary Schools Wolftrap
Middle Schools Kilmer
High Schools Marshall
School District Fairfax County Public Schools
Others
Senior Community No
Tax ID 0283 14 0046
Ownership Fee Simple
SqFt Source Assessor
Special Listing Condition Standard
Read Less
Want to know what your home might be worth? Contact us for a FREE valuation!

Our team is ready to help you sell your home for the highest possible price ASAP

Bought with Bruce A Tyburski • RE/MAX Executives





