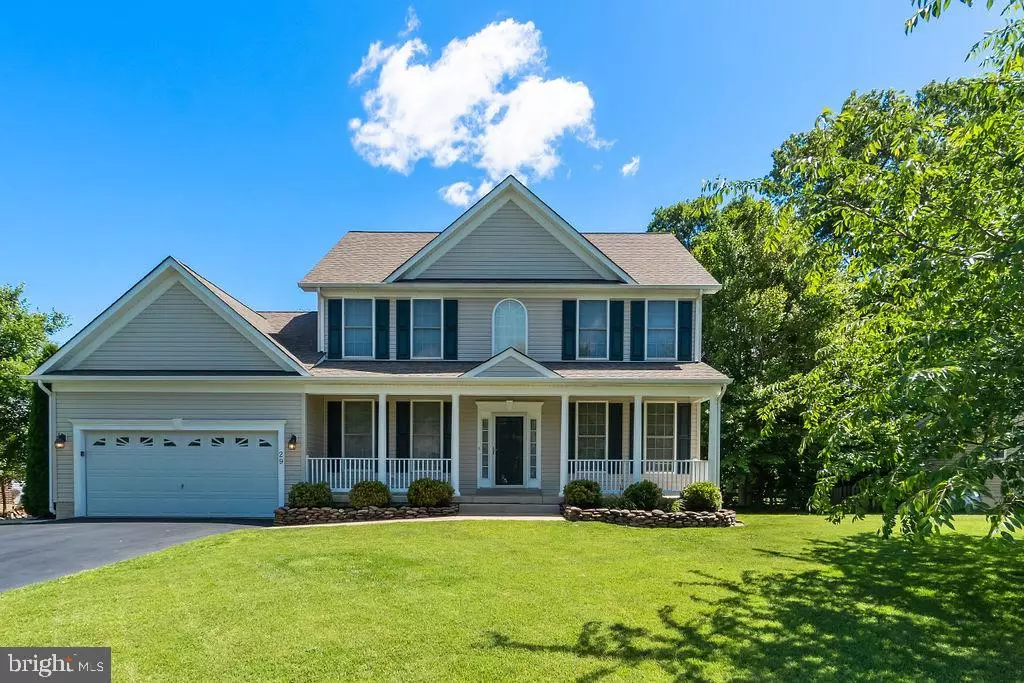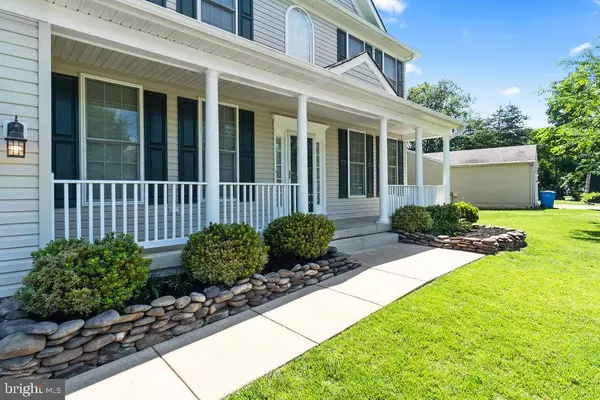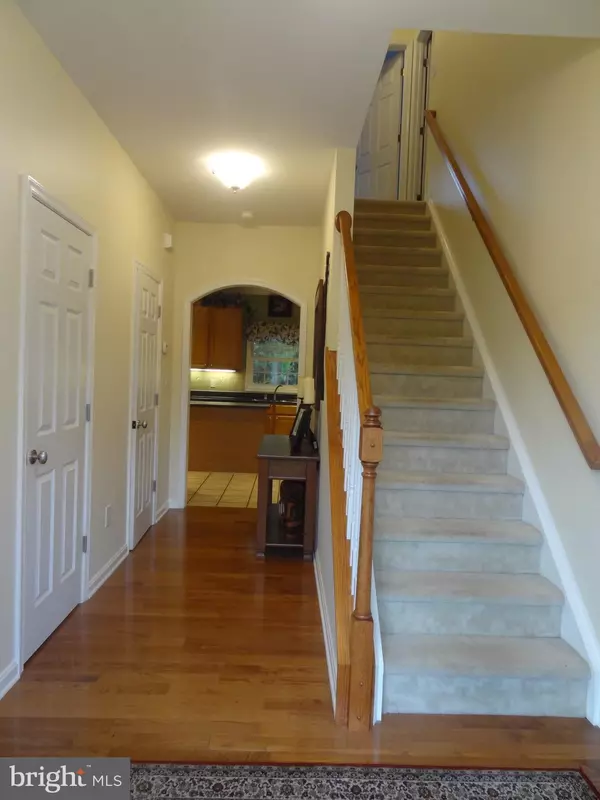$379,900
$379,900
For more information regarding the value of a property, please contact us for a free consultation.
29 BROWN CIR Fredericksburg, VA 22405
4 Beds
4 Baths
3,422 SqFt
Key Details
Sold Price $379,900
Property Type Single Family Home
Sub Type Detached
Listing Status Sold
Purchase Type For Sale
Square Footage 3,422 sqft
Price per Sqft $111
Subdivision Sweetbriar Woods
MLS Listing ID VAST212352
Sold Date 07/11/19
Style Colonial
Bedrooms 4
Full Baths 3
Half Baths 1
HOA Y/N N
Abv Grd Liv Area 2,272
Originating Board BRIGHT
Year Built 2004
Annual Tax Amount $3,718
Tax Year 2018
Lot Size 0.293 Acres
Acres 0.29
Property Description
Homeowners are the original owners of this beautiful home located in the sought after area of South Stafford County. Come home to relax in the pool on those hot summer days or simply hang out and eat dinner in the screened in porch. The open floor plan and fully finished basement allows for plenty of room to entertain. The bar area in the basement with wine fridge are a perfect added touch to the large room that makes a perfect second family or entertainment room The large room off the entertainment room offers endless possibilities from a gym, play room, second office, craft room or what ever you can imagine. The full bathroom has a heated tile floor to warm you up on the chili winter mornings. There is even a smaller room with a closet that could be used as a second office or not to code 5th bedroom. The master bedroom offers a walk in closet and the master bathroom has a separate jacuzzi soak in tub and walk in shower. The home boasts of storage inside as well as the large shed outside for all the extra outside tools and gadgets. This home has been well cared for and maintained by the original owners. Must see to truly appreciate. Owner is real estate agent.
Location
State VA
County Stafford
Zoning R1
Rooms
Other Rooms Living Room, Dining Room, Primary Bedroom, Bedroom 2, Bedroom 3, Kitchen, Family Room, Basement, Foyer, Breakfast Room, Bedroom 1, Exercise Room, Laundry, Office, Bathroom 1, Bonus Room, Primary Bathroom, Full Bath, Half Bath
Basement Full, Connecting Stairway, Fully Finished, Heated, Improved, Interior Access, Outside Entrance, Rear Entrance, Sump Pump, Walkout Stairs, Windows
Interior
Interior Features Attic, Bar, Breakfast Area, Carpet, Ceiling Fan(s), Chair Railings, Combination Dining/Living, Combination Kitchen/Living, Crown Moldings, Dining Area, Family Room Off Kitchen, Floor Plan - Open, Floor Plan - Traditional, Formal/Separate Dining Room, Kitchen - Eat-In, Kitchen - Island, Kitchen - Table Space, Primary Bath(s), Pantry, Recessed Lighting, Skylight(s), Soaking Tub, Store/Office, Tub Shower, Upgraded Countertops, Walk-in Closet(s), Wet/Dry Bar, Wine Storage, Wood Floors
Heating Central, Heat Pump - Electric BackUp
Cooling Central A/C, Ceiling Fan(s), Heat Pump(s)
Flooring Carpet, Ceramic Tile, Fully Carpeted, Hardwood, Vinyl
Fireplaces Number 1
Fireplaces Type Fireplace - Glass Doors, Gas/Propane
Equipment Built-In Microwave, Dishwasher, Disposal, Exhaust Fan, Icemaker, Oven - Self Cleaning, Oven - Single, Oven/Range - Gas, Range Hood, Refrigerator, Washer/Dryer Hookups Only
Furnishings No
Fireplace Y
Window Features Double Hung,Screens,Skylights
Appliance Built-In Microwave, Dishwasher, Disposal, Exhaust Fan, Icemaker, Oven - Self Cleaning, Oven - Single, Oven/Range - Gas, Range Hood, Refrigerator, Washer/Dryer Hookups Only
Heat Source Natural Gas
Laundry Hookup, Main Floor
Exterior
Exterior Feature Enclosed, Screened, Patio(s)
Parking Features Garage - Front Entry, Garage Door Opener
Garage Spaces 2.0
Fence Rear
Pool Fenced, Filtered, In Ground, Saltwater, Vinyl
Water Access N
View Garden/Lawn, Street
Roof Type Shingle
Accessibility None
Porch Enclosed, Screened, Patio(s)
Attached Garage 2
Total Parking Spaces 2
Garage Y
Building
Story 3+
Sewer Public Sewer
Water Public
Architectural Style Colonial
Level or Stories 3+
Additional Building Above Grade, Below Grade
Structure Type Dry Wall,Cathedral Ceilings
New Construction N
Schools
Elementary Schools Ferry Farm
Middle Schools Dixon-Smith
High Schools Stafford
School District Stafford County Public Schools
Others
Senior Community No
Tax ID 54-W2-2- -102
Ownership Fee Simple
SqFt Source Estimated
Security Features Smoke Detector
Horse Property N
Special Listing Condition Standard
Read Less
Want to know what your home might be worth? Contact us for a FREE valuation!

Our team is ready to help you sell your home for the highest possible price ASAP

Bought with Telma Chavez • Elite Realty and Associates LLC





