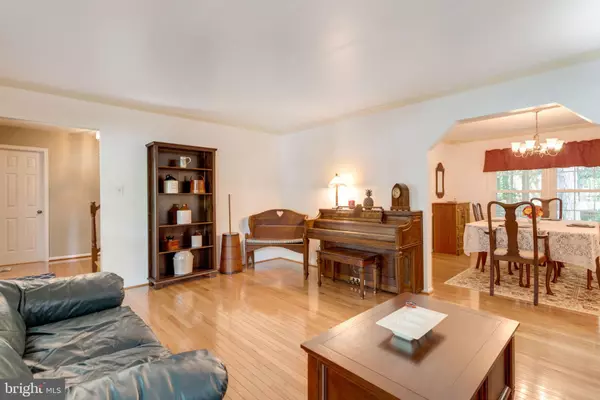$665,000
$679,000
2.1%For more information regarding the value of a property, please contact us for a free consultation.
7802 TOWER WOODS DR Springfield, VA 22153
4 Beds
4 Baths
2,920 SqFt
Key Details
Sold Price $665,000
Property Type Single Family Home
Sub Type Detached
Listing Status Sold
Purchase Type For Sale
Square Footage 2,920 sqft
Price per Sqft $227
Subdivision Newington Woods West
MLS Listing ID VAFX1064856
Sold Date 07/17/19
Style Colonial
Bedrooms 4
Full Baths 3
Half Baths 1
HOA Y/N N
Abv Grd Liv Area 2,144
Originating Board BRIGHT
Year Built 1982
Annual Tax Amount $6,594
Tax Year 2018
Lot Size 0.257 Acres
Acres 0.26
Property Description
TONS OF CHARM, QUALITY UPDATES & GREAT LOCATION! Meticulously maintained home with over $50K in recent updates including NEW: 50-year roof (2017), R39 attic refurbishment, sliding glass door, hardwood floors thru-out the main level, stairs and two bedrooms, front entry door, skylight, seamless maintenance-free gutters, asphalt driveway, NEST Learning Thermostat(2016), triple-pane windows (2015 w/lifetime warranty), concrete walkway (2018), garage door & hot-water heater***Open floor plan***Updated kitchen with granite counters & stainless steel appliances***Breakfast area with skylight opens to cozy family room with brick wood-burning fireplace***Expansive deck (12'X20') overlooking large private backyard***Finished walk-out basement with rec room, full bathroom, utility room (with sink), workshop/gym, and walk-in crawl space***Large garage (can park 2 SUVs with plenty of extra room)***Beautifully landscaped front yard with mature hardwoods and well-maintained lawn***Inviting covered front porch (200 sq/ft) provides a peaceful place for family & friends to gather***Located in a quiet setting on cul-de-sac street (no through-traffic) yet conveniently close to shopping and commuter routes***One year Home Warranty***No HOA!
Location
State VA
County Fairfax
Zoning 130
Rooms
Other Rooms Living Room, Primary Bedroom, Bedroom 2, Bedroom 3, Bedroom 4, Kitchen, Game Room, Family Room, Breakfast Room, Laundry, Storage Room, Bathroom 2, Bathroom 3, Primary Bathroom, Half Bath
Basement Full, Partially Finished, Walkout Level, Rear Entrance, Interior Access
Interior
Interior Features Breakfast Area, Carpet, Ceiling Fan(s), Family Room Off Kitchen, Formal/Separate Dining Room, Kitchen - Eat-In, Kitchen - Table Space, Recessed Lighting, Skylight(s), Walk-in Closet(s), Window Treatments, Wood Floors
Hot Water Electric
Heating Heat Pump(s)
Cooling Ceiling Fan(s), Central A/C, Heat Pump(s), Whole House Fan
Flooring Hardwood, Carpet
Fireplaces Number 1
Fireplaces Type Brick, Fireplace - Glass Doors, Mantel(s), Wood
Equipment Built-In Microwave, Dishwasher, Disposal, Dryer, Exhaust Fan, Icemaker, Refrigerator, Stainless Steel Appliances, Stove, Washer, Water Heater
Fireplace Y
Window Features Triple Pane,Skylights
Appliance Built-In Microwave, Dishwasher, Disposal, Dryer, Exhaust Fan, Icemaker, Refrigerator, Stainless Steel Appliances, Stove, Washer, Water Heater
Heat Source Central, Electric
Laundry Main Floor
Exterior
Exterior Feature Deck(s)
Parking Features Garage - Front Entry
Garage Spaces 2.0
Fence Rear
Utilities Available Under Ground
Water Access N
View Trees/Woods
Roof Type Architectural Shingle
Accessibility None
Porch Deck(s)
Attached Garage 2
Total Parking Spaces 2
Garage Y
Building
Lot Description Backs to Trees, Cul-de-sac, Landscaping, No Thru Street, Rear Yard, Trees/Wooded
Story 3+
Sewer Public Sewer
Water Public
Architectural Style Colonial
Level or Stories 3+
Additional Building Above Grade, Below Grade
New Construction N
Schools
Elementary Schools Hunt Valley
Middle Schools Irving
High Schools West Springfield
School District Fairfax County Public Schools
Others
Senior Community No
Tax ID 0981 13 0023
Ownership Fee Simple
SqFt Source Assessor
Horse Property N
Special Listing Condition Standard
Read Less
Want to know what your home might be worth? Contact us for a FREE valuation!

Our team is ready to help you sell your home for the highest possible price ASAP

Bought with Martina Moutawakkil • Pearson Smith Realty, LLC





