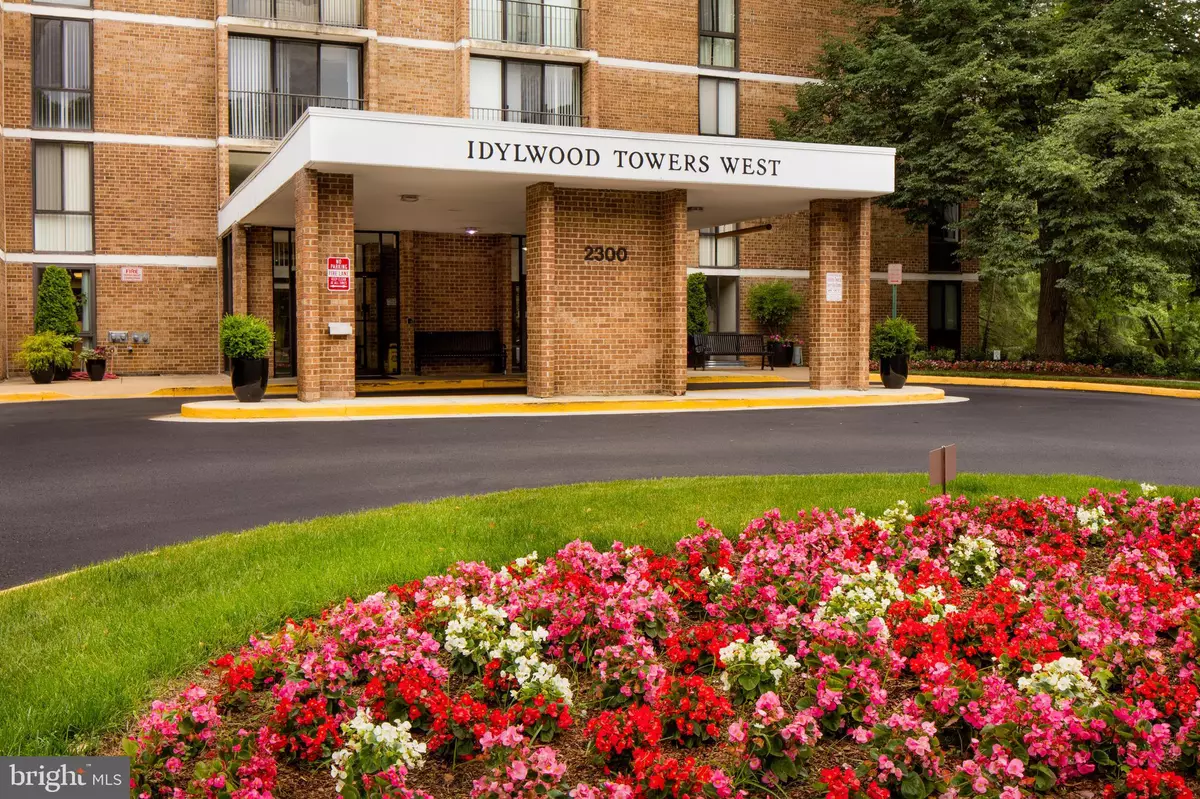$254,900
$254,900
For more information regarding the value of a property, please contact us for a free consultation.
2300 PIMMIT DR #319 Falls Church, VA 22043
2 Beds
2 Baths
1,182 SqFt
Key Details
Sold Price $254,900
Property Type Condo
Sub Type Condo/Co-op
Listing Status Sold
Purchase Type For Sale
Square Footage 1,182 sqft
Price per Sqft $215
Subdivision Idylwood Towers
MLS Listing ID VAFX1069230
Sold Date 07/25/19
Style Traditional,Unit/Flat
Bedrooms 2
Full Baths 2
Condo Fees $812/mo
HOA Y/N N
Abv Grd Liv Area 1,182
Originating Board BRIGHT
Year Built 1974
Annual Tax Amount $2,601
Tax Year 2018
Property Description
*LARGE (1182 SQ FT) UNIT ** TWO BEDROOMS/TWO BATHROOMS ** FRESH PAINT ** NEW FLOORING ** NEW KITCHEN APPLIANCES ** WASHER/DRYER IN UNIT ** MASTER BEDROOM WITH WALK-IN CLOSET & EN SUITE BATH ** LARGE SECOND BEDROOM ** STORAGE BIN ** CONDO FEE INCLUDES ALL UTILITIES EXCEPT CABLE/INTERNET ** SECURED ENTRANCE ** 24 HOUR DESK ** SWIMMING POOL ** WELL EQUIPPED FITNESS CENTER ** GRILLING & PICNIC AREAS ** TENNIS COURTS ** BASKETBALL COURT ** PLAYGROUND ** PARTY ROOMS ** BUILDING LOBBY ABOUT TO BE REMODELED! ** ONLY 1/2 MILE TO WHOLE FOODS, TRADER JOE'S, STARBUCKS, AND MORE! ** CONVENIENT TO I66, I495, TYSON'S CORNER, CITY OF FALLS CHURCH **
Location
State VA
County Fairfax
Zoning 220
Rooms
Other Rooms Living Room, Dining Room, Primary Bedroom, Bedroom 2, Kitchen
Main Level Bedrooms 2
Interior
Interior Features Floor Plan - Traditional, Formal/Separate Dining Room, Kitchen - Table Space, Primary Bath(s), Walk-in Closet(s)
Heating Forced Air
Cooling Central A/C
Equipment Built-In Microwave, Dishwasher, Disposal, Oven/Range - Electric, Refrigerator, Stainless Steel Appliances, Washer/Dryer Stacked
Furnishings No
Fireplace N
Appliance Built-In Microwave, Dishwasher, Disposal, Oven/Range - Electric, Refrigerator, Stainless Steel Appliances, Washer/Dryer Stacked
Heat Source Natural Gas
Laundry Dryer In Unit, Washer In Unit
Exterior
Exterior Feature Balcony
Amenities Available Common Grounds, Concierge, Elevator, Exercise Room, Fitness Center, Party Room, Pool - Outdoor, Tennis Courts, Tot Lots/Playground, Basketball Courts, Billiard Room, Picnic Area, Storage Bin
Water Access N
Accessibility None
Porch Balcony
Garage N
Building
Story 1
Unit Features Hi-Rise 9+ Floors
Sewer Public Sewer
Water Public
Architectural Style Traditional, Unit/Flat
Level or Stories 1
Additional Building Above Grade, Below Grade
New Construction N
Schools
Elementary Schools Shrevewood
Middle Schools Kilmer
High Schools Marshall
School District Fairfax County Public Schools
Others
Pets Allowed Y
HOA Fee Include Air Conditioning,Common Area Maintenance,Electricity,Ext Bldg Maint,Heat,Insurance,Pool(s),Sewer,Snow Removal,Trash,Water,Management,Reserve Funds
Senior Community No
Tax ID 0403 27020319
Ownership Condominium
Security Features Desk in Lobby,Main Entrance Lock
Acceptable Financing Cash, Conventional, FHA
Listing Terms Cash, Conventional, FHA
Financing Cash,Conventional,FHA
Special Listing Condition Standard
Pets Allowed Number Limit, Size/Weight Restriction
Read Less
Want to know what your home might be worth? Contact us for a FREE valuation!

Our team is ready to help you sell your home for the highest possible price ASAP

Bought with Ali Davar • Coldwell Banker Realty





