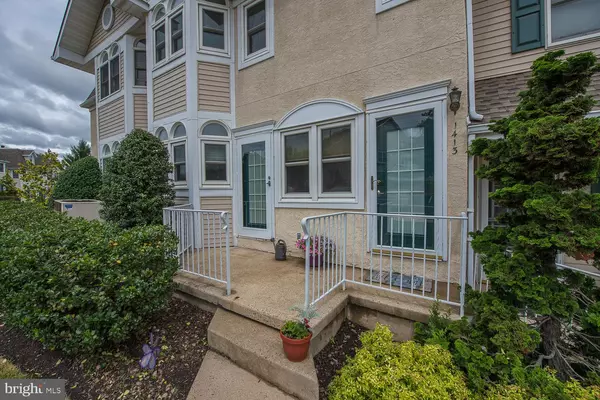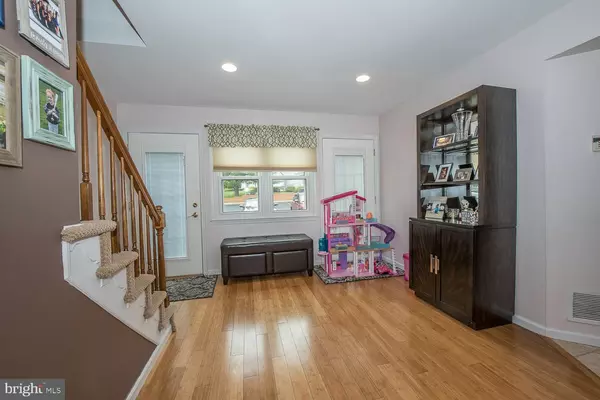$247,000
$249,900
1.2%For more information regarding the value of a property, please contact us for a free consultation.
1413 KATHLEEN CT Jamison, PA 18929
3 Beds
4 Baths
Key Details
Sold Price $247,000
Property Type Condo
Sub Type Condo/Co-op
Listing Status Sold
Purchase Type For Sale
Subdivision Mill Ridge
MLS Listing ID PABU472900
Sold Date 08/13/19
Style Traditional
Bedrooms 3
Full Baths 3
Half Baths 1
Condo Fees $220/mo
HOA Y/N Y
Originating Board BRIGHT
Year Built 1987
Annual Tax Amount $3,230
Tax Year 2018
Lot Dimensions 0.00 x 0.00
Property Description
Ms clean lives here! What a great surprise, 3 bedrooms ALL with their own full bathrooms. Truly a rare fine. Walk into a full size foyer area with Bamboo flooring , coat closet and open view to living room. The hardwood flooring extends to dining area and living room. Living room has double hung windows and exit to rear court yard. Dining area has bay window for great lighting. Newer upgraded beautiful kitchen. This kitchen offers C/T flooring, pantry, granite counter tops, SC Elec range, Cherry Cabinets, DW,GD, double SS Sink , 4 double hung windows, tumble tile back splash and SS appliances. PR off kitchen area. 2nd floor features an over sized spare area with French doors for office, child play area or quiet retreat spot. 2 bedroom on this floor, ea with their own full bath!!!! Good room sizes and natural lighting. The 3rd level has been finished as the Main Bedroom with this level having it own heat and cooling system only 4 yrs old. His & Her double closets. High Hats and ceiling fan. Full main bathroom on this level also. Basement full finished with carpeting, Separate bonus room as a office, playroom or gym area. Utility room with Washer & Dryer and sump pump. 5 + yr old heating system, 5 yr Replaced windows T/O, Roof replace 3yrs ago. Highly desirable area to live and play. condo fee is $220 a month + $145 semi annually. This home is NOT FHA OR VA WARRANT ABLE, NO FHA OR VA LOANS
Location
State PA
County Bucks
Area Warwick Twp (10151)
Zoning C3
Rooms
Other Rooms Primary Bedroom, Basement, Great Room, Bathroom 1
Basement Full
Interior
Interior Features Carpet, Combination Kitchen/Dining, Primary Bath(s), Wood Floors
Heating Forced Air
Cooling Central A/C
Equipment Built-In Microwave, Built-In Range, Dishwasher, Disposal, Dryer - Electric, Extra Refrigerator/Freezer, Refrigerator, Washer, Water Heater
Furnishings No
Fireplace N
Window Features Double Hung
Appliance Built-In Microwave, Built-In Range, Dishwasher, Disposal, Dryer - Electric, Extra Refrigerator/Freezer, Refrigerator, Washer, Water Heater
Heat Source Electric
Laundry Basement
Exterior
Amenities Available Common Grounds, Tot Lots/Playground, Tennis Courts
Water Access N
Accessibility None
Garage N
Building
Story 3+
Sewer Public Sewer
Water Public
Architectural Style Traditional
Level or Stories 3+
Additional Building Above Grade, Below Grade
New Construction N
Schools
School District Central Bucks
Others
HOA Fee Include Common Area Maintenance,Lawn Maintenance,Snow Removal,Trash
Senior Community No
Tax ID 51-018-084-005-009
Ownership Condominium
Acceptable Financing Cash, Conventional
Horse Property N
Listing Terms Cash, Conventional
Financing Cash,Conventional
Special Listing Condition Standard
Read Less
Want to know what your home might be worth? Contact us for a FREE valuation!

Our team is ready to help you sell your home for the highest possible price ASAP

Bought with Laura J Dau • Realty ONE Group Legacy





