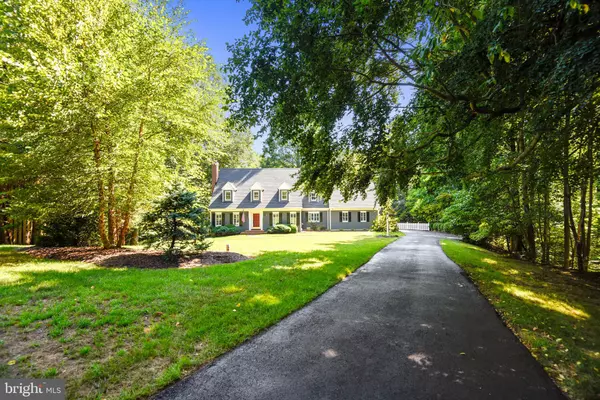$877,500
$915,000
4.1%For more information regarding the value of a property, please contact us for a free consultation.
1686 KINGSBRIDGE CT Annapolis, MD 21401
5 Beds
3 Baths
2,727 SqFt
Key Details
Sold Price $877,500
Property Type Single Family Home
Sub Type Detached
Listing Status Sold
Purchase Type For Sale
Square Footage 2,727 sqft
Price per Sqft $321
Subdivision The Downs
MLS Listing ID MDAA407024
Sold Date 08/26/19
Style Cape Cod
Bedrooms 5
Full Baths 2
Half Baths 1
HOA Fees $58/ann
HOA Y/N Y
Abv Grd Liv Area 2,727
Originating Board BRIGHT
Year Built 1984
Annual Tax Amount $6,867
Tax Year 2018
Lot Size 2.236 Acres
Acres 2.24
Lot Dimensions 2.24 Acres
Property Description
STUNNING, PRIVATE, CAPE COD HOME NESTLED IN THE TREE'S WITH OVER 2.24 ACRE'S IN THE DOWNS WITH PRIVATE DRIVE WAY. THIS IS A HOME FOR ALL SEASONS WITH IT'S BEAUTIFUL MATURE TREE'S & LANDSCAPING. YOU WILL BE AMAZED BY THIS BACKYARD, AS IT BACKS TO THE STREAM OF CLEMENTS CREEK. THIS HOME FEATURES PLANTATION SHUTTERS THROUGHOUT, A BRAND NEW ROOF, 5 BEDROOMS, 2 FULL AND 1 HALF BATH. NEWLY RENOVATED LARGE MASTER BATHROOM FEATURES 2 WALK IN CLOSETS, JETTED TUB AND SHOWER. ALSO, NEWLY REMODELED GORGEOUS HALL BATHROOM & 2ND FLOOR LAUNDRY. HOME FEATURES FIRST FLOOR LIBRARY, FORMAL LIVING ROOM, OVERSIZED DINING ROOM WITH MOLDINGS, UPGRADED STAINLESS KITCHEN APPLIANCES, GRANITE COUNTERS, AND COFFERED CEILING IN FAMILY ROOM WITH WOOD BURNING FIRE PLACE. HOME IS ALSO ENERGY EFFICIENT WITH OWNED SOLAR PANELS ON ROOF. NATURE ABOUNDS AS YOU WILL NEVER WANT TO LEAVE THIS PEACEFUL RETREAT! THE FIFTH BEDROOM IS JUST PERFECT FOR A NURSERY OR READING NOOK. THE BASEMENT FEATURES A WALK OUT, WORKSHOP, AND ROOM TO FINISH A LOT MORE SQUARE FEET. THE DOWN'S COMMUNITY FEATURES COMMUNITY POOL WITH SWIM TEAM, 2 MARINA'S WITH SLIPS AVAILABLE, TENNIS COURTS WITH PICKLE BALL, CLUBHOUSE AND TOT LOT. THIS HOME IS ABSOLUTE PERFECTION! COME & SEE TODAY, AS IT WILL NOT LAST LONG.
Location
State MD
County Anne Arundel
Zoning R1
Rooms
Other Rooms Living Room, Dining Room, Kitchen, Family Room, Library, Foyer, Storage Room, Workshop
Basement Other, Connecting Stairway, Outside Entrance, Rear Entrance, Walkout Level
Interior
Interior Features Attic, Breakfast Area, Built-Ins, Carpet, Cedar Closet(s), Ceiling Fan(s), Central Vacuum, Crown Moldings, Dining Area, Family Room Off Kitchen, Floor Plan - Traditional, Kitchen - Eat-In, Kitchen - Island, Kitchen - Table Space, Primary Bath(s), Pantry, Recessed Lighting, Skylight(s), Sprinkler System, Upgraded Countertops, Walk-in Closet(s), Water Treat System, Wood Floors
Hot Water Electric
Heating Heat Pump(s)
Cooling Central A/C
Flooring Hardwood, Ceramic Tile, Wood
Fireplaces Number 2
Fireplaces Type Brick, Corner
Equipment Cooktop, Central Vacuum, Dishwasher, Dryer - Electric, Exhaust Fan, Freezer, Icemaker, Intercom, Oven - Wall, Stainless Steel Appliances, Built-In Microwave, Disposal, Microwave, Oven - Double, Refrigerator, Washer, Water Heater
Furnishings No
Fireplace Y
Window Features Energy Efficient
Appliance Cooktop, Central Vacuum, Dishwasher, Dryer - Electric, Exhaust Fan, Freezer, Icemaker, Intercom, Oven - Wall, Stainless Steel Appliances, Built-In Microwave, Disposal, Microwave, Oven - Double, Refrigerator, Washer, Water Heater
Heat Source Electric
Laundry Upper Floor
Exterior
Exterior Feature Deck(s), Patio(s)
Parking Features Garage - Side Entry, Garage Door Opener
Garage Spaces 5.0
Fence Decorative
Utilities Available Electric Available, Natural Gas Available
Amenities Available Boat Dock/Slip, Boat Ramp, Club House, Common Grounds, Marina/Marina Club, Mooring Area, Pool - Outdoor, Tennis Courts, Tot Lots/Playground, Water/Lake Privileges
Water Access Y
Water Access Desc Boat - Powered,Canoe/Kayak,Private Access,Sail,Waterski/Wakeboard
View Creek/Stream, Trees/Woods
Roof Type Asphalt
Accessibility None
Porch Deck(s), Patio(s)
Attached Garage 2
Total Parking Spaces 5
Garage Y
Building
Lot Description Backs to Trees, Cul-de-sac, Landscaping, Private, Rear Yard, Stream/Creek
Story 3+
Sewer On Site Septic
Water Well
Architectural Style Cape Cod
Level or Stories 3+
Additional Building Above Grade, Below Grade
Structure Type High
New Construction N
Schools
Elementary Schools Rolling Knolls
Middle Schools Bates
High Schools Annapolis
School District Anne Arundel County Public Schools
Others
HOA Fee Include Common Area Maintenance,Pool(s)
Senior Community No
Tax ID 020221990020477
Ownership Fee Simple
SqFt Source Estimated
Security Features Intercom,Electric Alarm
Acceptable Financing Cash, Conventional, FHA
Listing Terms Cash, Conventional, FHA
Financing Cash,Conventional,FHA
Special Listing Condition Standard
Read Less
Want to know what your home might be worth? Contact us for a FREE valuation!

Our team is ready to help you sell your home for the highest possible price ASAP

Bought with Matthew P Wyble • CENTURY 21 New Millennium





