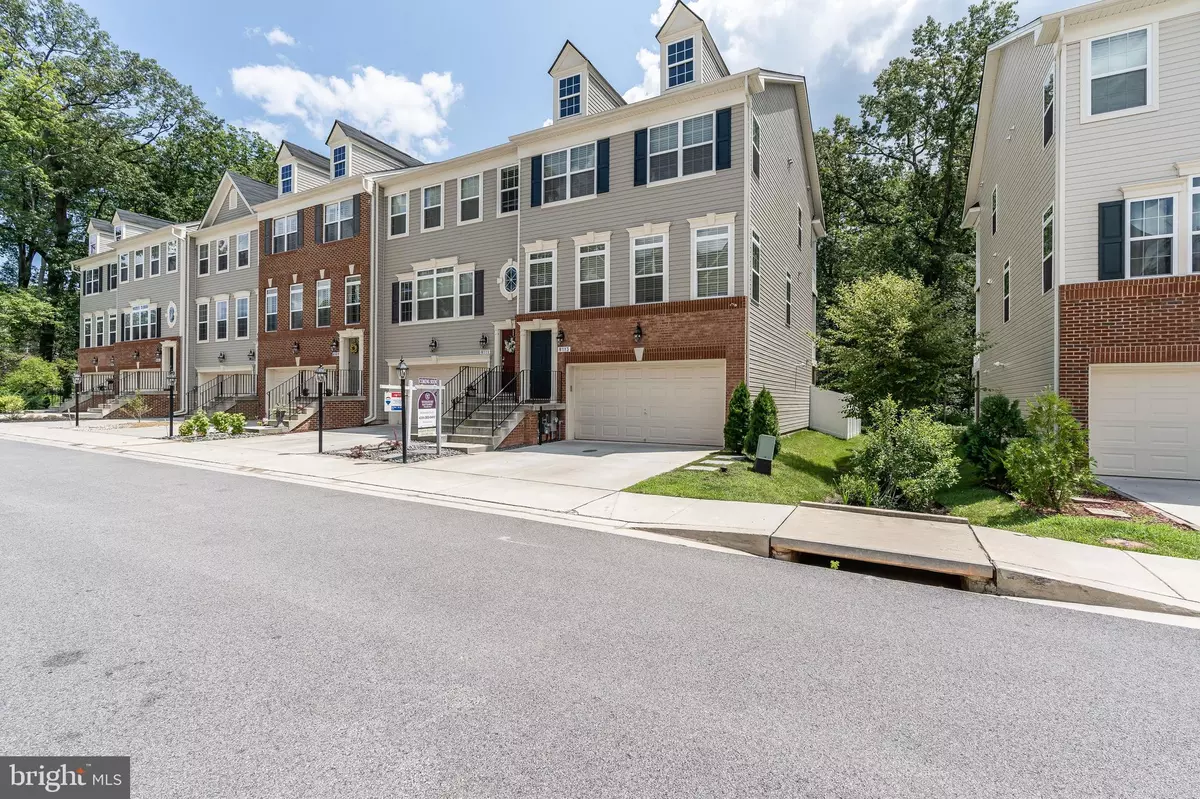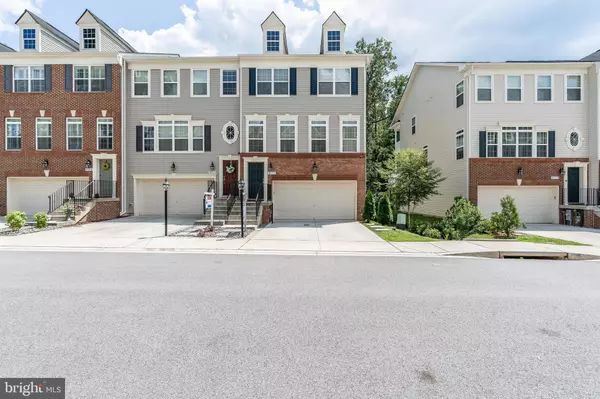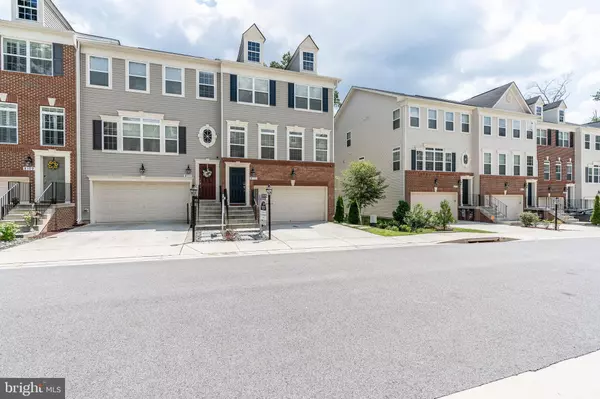$364,900
$359,900
1.4%For more information regarding the value of a property, please contact us for a free consultation.
8113 MILL FALLS CT Glen Burnie, MD 21060
3 Beds
4 Baths
2,347 SqFt
Key Details
Sold Price $364,900
Property Type Townhouse
Sub Type End of Row/Townhouse
Listing Status Sold
Purchase Type For Sale
Square Footage 2,347 sqft
Price per Sqft $155
Subdivision Millhouse Creek
MLS Listing ID MDAA407204
Sold Date 09/20/19
Style Contemporary
Bedrooms 3
Full Baths 2
Half Baths 2
HOA Fees $100/mo
HOA Y/N Y
Abv Grd Liv Area 2,347
Originating Board BRIGHT
Year Built 2016
Annual Tax Amount $3,750
Tax Year 2019
Lot Size 2,160 Sqft
Acres 0.05
Property Description
Welcome to Millhouse Creek! This stunning 3 bedroom end unit with 2 car garage has everything you're looking for in a home! Enjoy the open floor plan with large living and formal dining room, wide plank flooring, beautiful gourmet kitchen with granite counters and family room with a cozy gas fireplace! Upper level features a sunny master suite with private balcony, custom closets, master bath with separate shower and soaking tub plus convenient bedroom level laundry. Finished lower level with powder room leads to the large fenced in yard and is perfect for a second family room, home office or 4th bedroom! Cameras on property.
Location
State MD
County Anne Arundel
Zoning RESIDENTIAL
Rooms
Other Rooms Living Room, Primary Bedroom, Bedroom 3, Kitchen, Family Room, Bathroom 2
Basement Rear Entrance, Fully Finished
Interior
Interior Features Carpet, Chair Railings, Ceiling Fan(s), Crown Moldings, Family Room Off Kitchen, Floor Plan - Traditional, Kitchen - Eat-In, Pantry, Recessed Lighting, Soaking Tub, Sprinkler System, Wood Floors, Stall Shower
Heating Forced Air
Cooling Central A/C
Fireplaces Number 1
Equipment Built-In Microwave, Disposal, Dryer - Electric, Dryer - Front Loading, Oven - Self Cleaning, Oven/Range - Gas, Stainless Steel Appliances, Washer - Front Loading, Water Heater
Fireplace Y
Appliance Built-In Microwave, Disposal, Dryer - Electric, Dryer - Front Loading, Oven - Self Cleaning, Oven/Range - Gas, Stainless Steel Appliances, Washer - Front Loading, Water Heater
Heat Source Natural Gas
Laundry Upper Floor
Exterior
Parking Features Garage Door Opener
Garage Spaces 4.0
Water Access N
Accessibility >84\" Garage Door, 2+ Access Exits
Attached Garage 2
Total Parking Spaces 4
Garage Y
Building
Story 3+
Sewer Public Septic
Water Public
Architectural Style Contemporary
Level or Stories 3+
Additional Building Above Grade, Below Grade
New Construction N
Schools
School District Anne Arundel County Public Schools
Others
HOA Fee Include Lawn Care Rear
Senior Community No
Tax ID 3584-9024-0176
Ownership Fee Simple
SqFt Source Assessor
Horse Property N
Special Listing Condition Standard
Read Less
Want to know what your home might be worth? Contact us for a FREE valuation!

Our team is ready to help you sell your home for the highest possible price ASAP

Bought with Angela C Williams • Exit Community Realty





