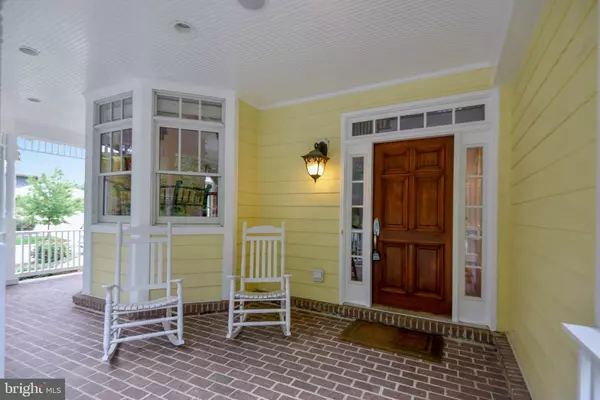$1,725,000
$1,725,000
For more information regarding the value of a property, please contact us for a free consultation.
2702 24TH ST N Arlington, VA 22207
5 Beds
6 Baths
5,742 SqFt
Key Details
Sold Price $1,725,000
Property Type Single Family Home
Sub Type Detached
Listing Status Sold
Purchase Type For Sale
Square Footage 5,742 sqft
Price per Sqft $300
Subdivision Woodmont
MLS Listing ID VAAR154388
Sold Date 10/11/19
Style Victorian,Farmhouse/National Folk
Bedrooms 5
Full Baths 5
Half Baths 1
HOA Y/N N
Abv Grd Liv Area 4,592
Originating Board BRIGHT
Year Built 2004
Annual Tax Amount $17,953
Tax Year 2019
Lot Size 0.277 Acres
Acres 0.28
Property Description
Just listed in Woodmont and priced BELOW the assessed value. This charming Victorian is deceptively large with over 5,700 square feet on 4 levels, containing 5 bedrooms and 5.5 bathrooms. With wrap-around front porch this home is situated on a desirable corner lot, just one light to DC and within walking distance of bike trails and parks. The main level features Brazilian cherry hardwoods, an expansive living room, a study with built-in bookshelves, separate dining room with crown molding and tray ceiling, and a gourmet kitchen with butler's pantry and Subzero/Wolf appliances. The walk-out lower level provides easy access to the garage and side yard and includes a recreation room, den, full bath, and guest bedroom. The upper level includes a master bedroom suite (with sitting room and luxury bath), three additional generously-sized bedrooms, two bathrooms including a Jack and Jill bathroom, and conveniently-situated laundry room. The finished loft with full bath makes an excellent au pair suite, playroom, or hobby space. Other features include a whole-house backup generator & security system.
Location
State VA
County Arlington
Zoning R-10
Rooms
Other Rooms Living Room, Dining Room, Primary Bedroom, Bedroom 2, Bedroom 3, Bedroom 4, Bedroom 5, Kitchen, Game Room, Library, Foyer, Breakfast Room, Study, In-Law/auPair/Suite, Laundry, Utility Room
Basement Fully Finished, Walkout Level, Interior Access, Garage Access
Interior
Interior Features Attic, Kitchen - Gourmet, Kitchen - Island, Butlers Pantry, Dining Area, Kitchen - Eat-In, Window Treatments, Upgraded Countertops, Primary Bath(s), Built-Ins, Wood Floors, Crown Moldings
Hot Water Natural Gas
Heating Central, Forced Air, Zoned
Cooling Central A/C, Zoned
Flooring Wood, Carpet
Fireplaces Number 2
Fireplaces Type Gas/Propane
Equipment Dishwasher, Dryer, Disposal, Oven - Wall, Range Hood, Refrigerator, Washer, Water Heater, Six Burner Stove, Built-In Microwave
Fireplace Y
Window Features Double Pane
Appliance Dishwasher, Dryer, Disposal, Oven - Wall, Range Hood, Refrigerator, Washer, Water Heater, Six Burner Stove, Built-In Microwave
Heat Source Natural Gas
Laundry Upper Floor
Exterior
Exterior Feature Patio(s)
Parking Features Garage Door Opener, Garage - Rear Entry
Garage Spaces 2.0
Water Access N
Roof Type Asphalt
Accessibility None
Porch Patio(s)
Attached Garage 2
Total Parking Spaces 2
Garage Y
Building
Lot Description Corner
Story 3+
Sewer Public Sewer
Water Public
Architectural Style Victorian, Farmhouse/National Folk
Level or Stories 3+
Additional Building Above Grade, Below Grade
Structure Type 9'+ Ceilings
New Construction N
Schools
Elementary Schools Taylor
Middle Schools Dorothy Hamm
High Schools Yorktown
School District Arlington County Public Schools
Others
Senior Community No
Tax ID 04-028-036
Ownership Fee Simple
SqFt Source Assessor
Security Features Security System,Carbon Monoxide Detector(s),Smoke Detector
Special Listing Condition Standard
Read Less
Want to know what your home might be worth? Contact us for a FREE valuation!

Our team is ready to help you sell your home for the highest possible price ASAP

Bought with Jennifir L Birtwhistle • Weichert, REALTORS





