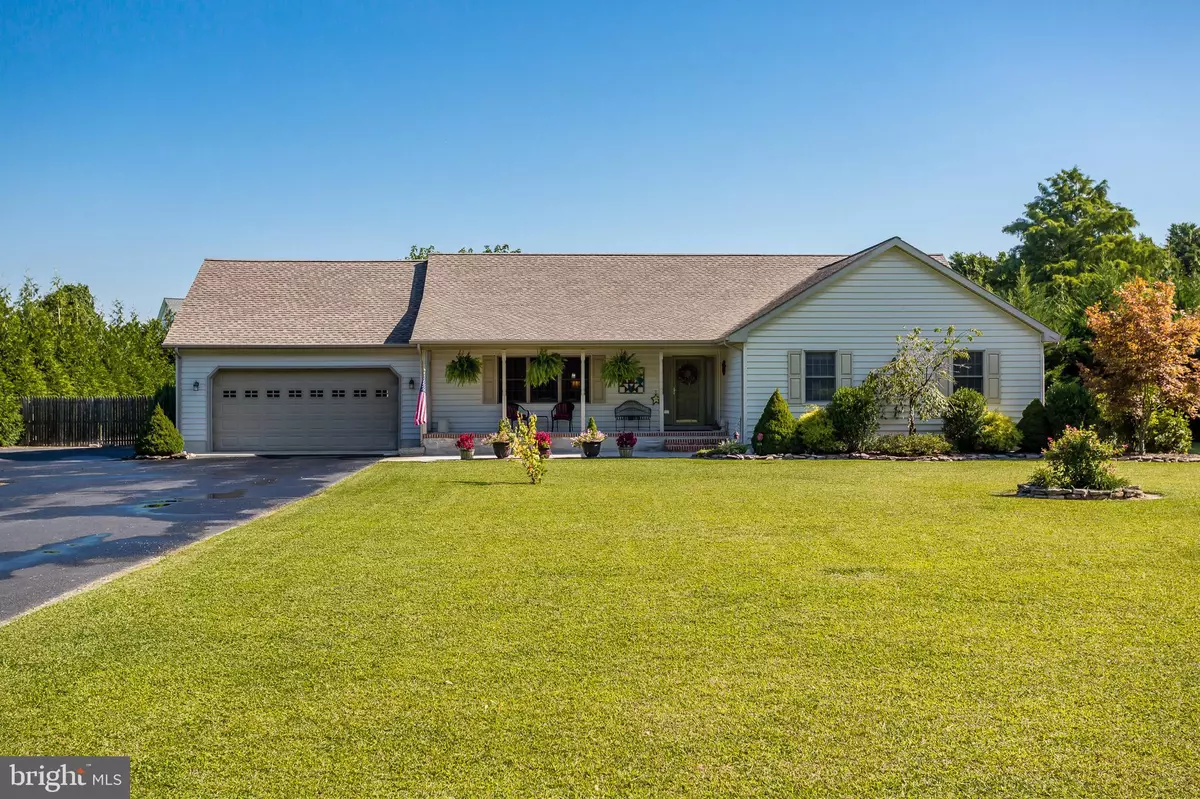$350,000
$364,900
4.1%For more information regarding the value of a property, please contact us for a free consultation.
23459 GODWIN SCHOOL RD Millsboro, DE 19966
3 Beds
3 Baths
2,540 SqFt
Key Details
Sold Price $350,000
Property Type Single Family Home
Sub Type Detached
Listing Status Sold
Purchase Type For Sale
Square Footage 2,540 sqft
Price per Sqft $137
Subdivision Meadow Drive I And Ii
MLS Listing ID DESU147502
Sold Date 10/18/19
Style Ranch/Rambler
Bedrooms 3
Full Baths 2
Half Baths 1
HOA Y/N Y
Abv Grd Liv Area 2,540
Originating Board BRIGHT
Year Built 2000
Annual Tax Amount $1,053
Tax Year 2018
Lot Size 0.930 Acres
Acres 0.93
Lot Dimensions 150.00 x 270.00
Property Description
Your dream has come true, this custom built rancher situated on a beautifully landscaped lot offers a great floor plan, beautifully appointed kitchen with large eating area, large master bedroom with en-suite bath, large guest bedrooms plus a family room leading to the maintenance free deck. The rear yard features a koi pond, storage shed and large pole building with lean-to. The home is part of the Meadow Drive Community, but there are no HOA dues. Centrally located and just minutes to shopping and a short drive to the Delaware beaches.
Location
State DE
County Sussex
Area Dagsboro Hundred (31005)
Zoning AR-1
Direction West
Rooms
Main Level Bedrooms 3
Interior
Interior Features Ceiling Fan(s), Combination Kitchen/Dining, Crown Moldings, Kitchen - Island, Primary Bath(s), Walk-in Closet(s)
Hot Water Electric
Heating Heat Pump - Electric BackUp
Cooling Central A/C
Flooring Laminated, Ceramic Tile, Carpet
Equipment Built-In Microwave, Built-In Range, Dishwasher, Dryer - Electric, Oven/Range - Electric, Washer - Front Loading, Water Heater
Fireplace N
Window Features Double Pane
Appliance Built-In Microwave, Built-In Range, Dishwasher, Dryer - Electric, Oven/Range - Electric, Washer - Front Loading, Water Heater
Heat Source Electric
Laundry Main Floor
Exterior
Exterior Feature Deck(s)
Parking Features Garage - Front Entry
Garage Spaces 12.0
Fence Wood
Utilities Available Cable TV
Water Access N
Roof Type Architectural Shingle
Street Surface Black Top
Accessibility None
Porch Deck(s)
Road Frontage City/County
Attached Garage 2
Total Parking Spaces 12
Garage Y
Building
Lot Description Backs to Trees, Landscaping
Story 1
Foundation Block
Sewer Gravity Sept Fld
Water Well
Architectural Style Ranch/Rambler
Level or Stories 1
Additional Building Above Grade, Below Grade
Structure Type Dry Wall
New Construction N
Schools
School District Indian River
Others
Senior Community No
Tax ID 133-16.00-76.13
Ownership Fee Simple
SqFt Source Estimated
Security Features Smoke Detector
Acceptable Financing Cash, Conventional, USDA
Listing Terms Cash, Conventional, USDA
Financing Cash,Conventional,USDA
Special Listing Condition Standard
Read Less
Want to know what your home might be worth? Contact us for a FREE valuation!

Our team is ready to help you sell your home for the highest possible price ASAP

Bought with Rose Walker • 1ST CHOICE PROPERTIES LLC





