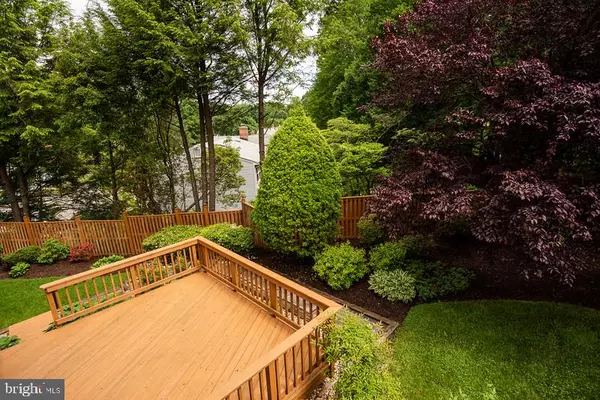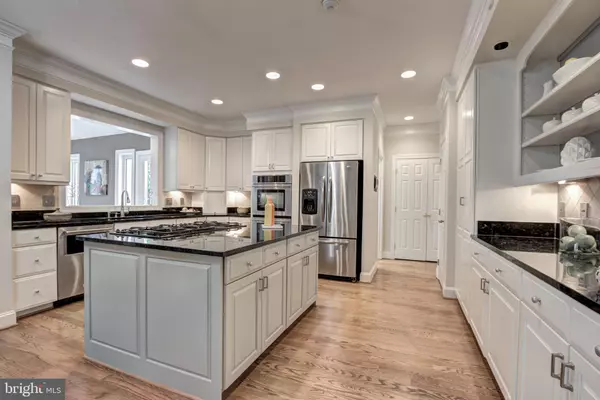$985,880
$985,880
For more information regarding the value of a property, please contact us for a free consultation.
4401 NUTTALL RD Fairfax, VA 22032
5 Beds
5 Baths
7,567 SqFt
Key Details
Sold Price $985,880
Property Type Single Family Home
Sub Type Detached
Listing Status Sold
Purchase Type For Sale
Square Footage 7,567 sqft
Price per Sqft $130
Subdivision Braddock Manor
MLS Listing ID VAFX1091410
Sold Date 10/28/19
Style Colonial
Bedrooms 5
Full Baths 4
Half Baths 1
HOA Fees $15/ann
HOA Y/N Y
Abv Grd Liv Area 5,067
Originating Board BRIGHT
Year Built 1994
Annual Tax Amount $11,163
Tax Year 2019
Lot Size 0.432 Acres
Acres 0.43
Property Description
Get ready to be WOW d by this awe-inspiring 7,500+ square foot brick-front colonial in the sought-after Woodson High School Pyramid. Boasting meticulously maintained landscaping and immaculate curb appeal, this regal one-of-a-kind home welcomes all who visit. Private driveway off a cul-de-sac leads to a side loading 3-car garage - the perfect place to store all your grown-up toys! Two-story elegant foyer features grand staircase, beautiful chandelier and plenty of natural light thanks to sidelight and transom windows that frame the front door. Gleaming hardwood floors stretch throughout the main and upper levels. Formal dining and living spaces offer transom window topped archways, tall Palladian topped windows, crown moldings, and chair railing. Your inner chef will rejoice in the updated gourmet kitchen with granite counters, stainless steel appliances, a double oven and brand new cooktop on the center island. Enjoy open concept living with your kitchen, brilliant window-lined sunroom and cozy family room with wood burning fireplace. Get ready to fire up the grill or watch the leaves turn gold this Fall from the deck that overlooks your manicured fenced-in backyard. Work from home or start your own business from two main-level spacious studies with built-in cabinetry and shelving - one even has a wood stove! Finished walk-out lower level offers nothing but options with loads of storage, a fireplace, a bedroom, full bathroom, kitchenette, and more. You may want to take a break now because there is more and we haven t even seen the best part! Venture upstairs to find 4 spacious bedrooms, including the incredibly luxurious master suite. Master suite boasts its own kitchenette, sitting room with double-sided gas fireplace, en-suite bathroom that defines elegance, and a walk-in closet you have to see to believe - it's not an exaggeration to say it's bigger than many Manhattan apartments! Bedroom level laundry commands its own room complete with sink, top of the line machines, tucked away ironing board, and cabinetry for easy organization. Never lose power thanks to the WHOLE HOME GENERATOR! Fantastic location close to numerous dining, parkland, shopping, and entertainment options.
Location
State VA
County Fairfax
Zoning 130
Rooms
Other Rooms Living Room, Dining Room, Primary Bedroom, Sitting Room, Bedroom 2, Bedroom 3, Bedroom 4, Bedroom 5, Kitchen, Family Room, Foyer, Study, Sun/Florida Room, Great Room, Laundry, Storage Room, Utility Room
Basement Daylight, Full, Connecting Stairway, Full, Fully Finished, Interior Access, Outside Entrance
Interior
Interior Features Breakfast Area, Built-Ins, Butlers Pantry, Chair Railings, Crown Moldings, Dining Area, Family Room Off Kitchen, Floor Plan - Traditional, Formal/Separate Dining Room, Kitchen - Eat-In, Kitchen - Gourmet, Kitchen - Island, Primary Bath(s), Recessed Lighting, Soaking Tub, Stall Shower, Wainscotting, Walk-in Closet(s), Wood Floors
Hot Water Natural Gas
Heating Forced Air
Cooling Central A/C
Flooring Ceramic Tile
Fireplaces Number 5
Equipment Dishwasher, Disposal, Dryer, Humidifier, Icemaker, Refrigerator, Stove, Washer, Water Heater
Window Features Palladian
Appliance Dishwasher, Disposal, Dryer, Humidifier, Icemaker, Refrigerator, Stove, Washer, Water Heater
Heat Source Natural Gas
Laundry Upper Floor
Exterior
Exterior Feature Deck(s)
Parking Features Garage - Side Entry, Garage Door Opener
Garage Spaces 3.0
Water Access N
Accessibility None
Porch Deck(s)
Attached Garage 3
Total Parking Spaces 3
Garage Y
Building
Lot Description Cul-de-sac, Front Yard, Landscaping, Rear Yard
Story 3+
Sewer Public Sewer
Water Public
Architectural Style Colonial
Level or Stories 3+
Additional Building Above Grade, Below Grade
New Construction N
Schools
Elementary Schools Oak View
Middle Schools Frost
High Schools Woodson
School District Fairfax County Public Schools
Others
Senior Community No
Tax ID 0691 14020001
Ownership Fee Simple
SqFt Source Estimated
Security Features Electric Alarm
Special Listing Condition Standard
Read Less
Want to know what your home might be worth? Contact us for a FREE valuation!

Our team is ready to help you sell your home for the highest possible price ASAP

Bought with Dana M Lawlor • Jack Lawlor Realty Company





