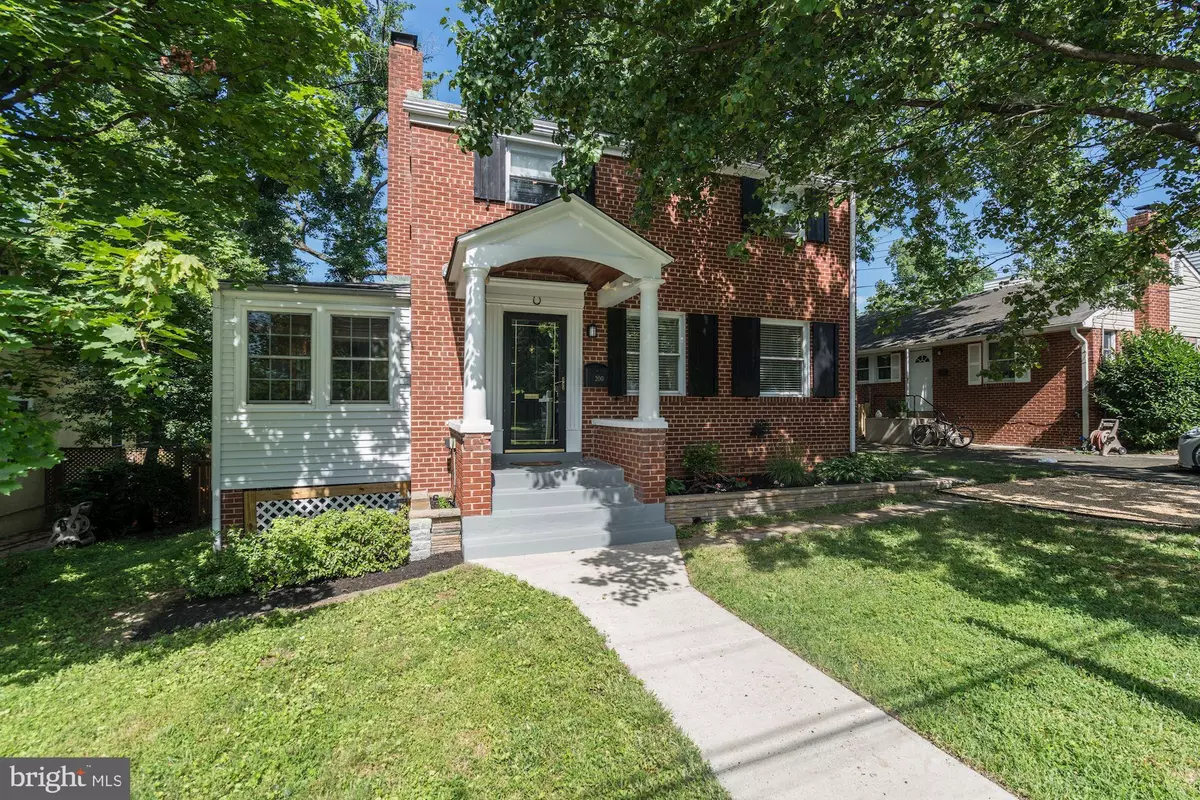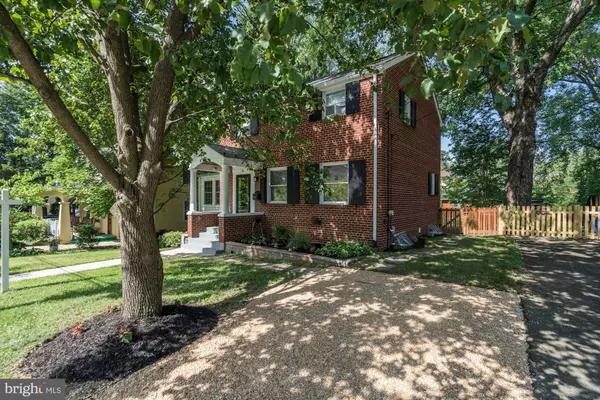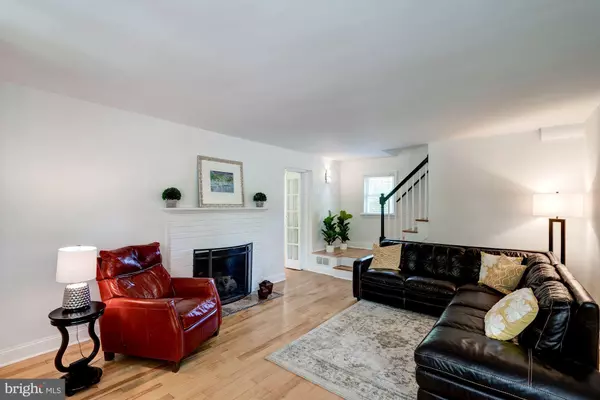$969,900
$969,900
For more information regarding the value of a property, please contact us for a free consultation.
200 N CLEVELAND ST Arlington, VA 22201
3 Beds
3 Baths
1,868 SqFt
Key Details
Sold Price $969,900
Property Type Single Family Home
Sub Type Detached
Listing Status Sold
Purchase Type For Sale
Square Footage 1,868 sqft
Price per Sqft $519
Subdivision Lyon Park
MLS Listing ID VAAR152302
Sold Date 10/30/19
Style Colonial
Bedrooms 3
Full Baths 2
Half Baths 1
HOA Y/N N
Abv Grd Liv Area 1,368
Originating Board BRIGHT
Year Built 1952
Annual Tax Amount $8,313
Tax Year 2018
Lot Size 6,843 Sqft
Acres 0.16
Property Description
Welcome to this wonderful home located in sought after Lyon Park. This fine home features hardwood flooring, living with gas fireplace, dining, and sunroom on the main floor, a renovated kitchen with granite counters, cherry cabinets, and stainless-steel appliances. Upstairs you will find three good sized bedrooms and a full bath. The fully finished walk-out basement includes a full bathroom, wet bar, 2nd refrigerator, built-in wine storage, surround sound in-wall speakers, and a bonus room perfect as a guest bedroom or home office. The beautiful yard backs to a parkland and the bike path. This home is sited on a deep flat lot, perfect for play or perhaps a build-out/addition with plenty of room to spare. Great features include off street parking, fully fenced yard, tank-less hot water, central HVAC, enclosed sunroom, laundry on the main floor and much more. All close to Clarendon and the Orange Line corridor. This is a must see home.
Location
State VA
County Arlington
Zoning R-6
Direction East
Rooms
Other Rooms Living Room, Dining Room, Kitchen, Family Room, Bedroom 1, Sun/Florida Room, Bathroom 1, Bathroom 2, Bathroom 3, Half Bath, Additional Bedroom
Basement Connecting Stairway, Fully Finished, Outside Entrance, Windows
Interior
Interior Features Carpet, Ceiling Fan(s), Combination Dining/Living, Crown Moldings, Floor Plan - Traditional, Kitchen - Gourmet, Upgraded Countertops, Window Treatments, Wood Floors
Heating Central
Cooling Central A/C
Flooring Hardwood, Ceramic Tile, Carpet
Fireplaces Number 1
Fireplaces Type Brick
Equipment Built-In Microwave, Dishwasher, Disposal, Dryer - Front Loading, Extra Refrigerator/Freezer, Oven/Range - Gas, Refrigerator, Washer - Front Loading, Stainless Steel Appliances
Fireplace Y
Window Features Double Pane
Appliance Built-In Microwave, Dishwasher, Disposal, Dryer - Front Loading, Extra Refrigerator/Freezer, Oven/Range - Gas, Refrigerator, Washer - Front Loading, Stainless Steel Appliances
Heat Source Natural Gas
Laundry Main Floor
Exterior
Exterior Feature Deck(s)
Water Access N
View Scenic Vista, Street, Trees/Woods
Accessibility None
Porch Deck(s)
Garage N
Building
Story 3+
Sewer Public Sewer
Water Public
Architectural Style Colonial
Level or Stories 3+
Additional Building Above Grade, Below Grade
New Construction N
Schools
Elementary Schools Long Branch
Middle Schools Jefferson
High Schools Washington-Liberty
School District Arlington County Public Schools
Others
Senior Community No
Tax ID 18-073-029
Ownership Fee Simple
SqFt Source Assessor
Special Listing Condition Standard
Read Less
Want to know what your home might be worth? Contact us for a FREE valuation!

Our team is ready to help you sell your home for the highest possible price ASAP

Bought with Katie E Wethman • Keller Williams Realty





