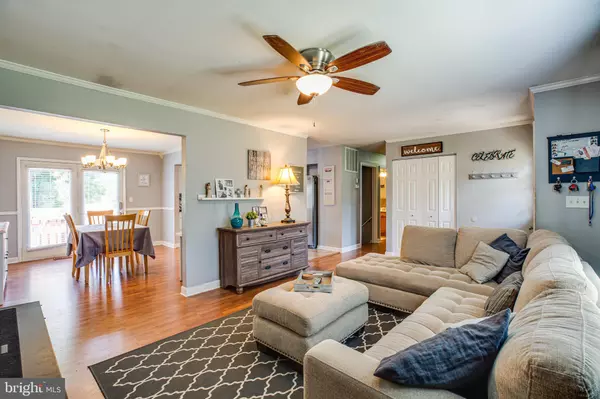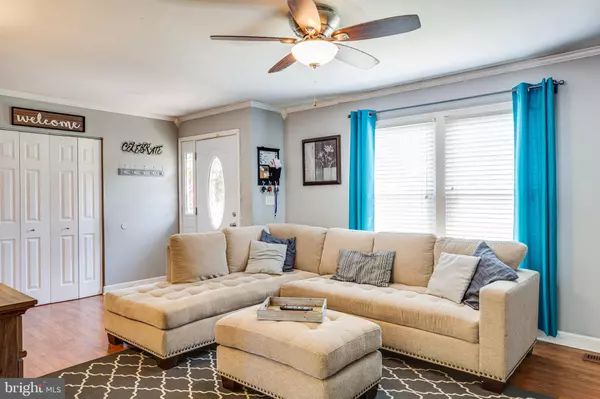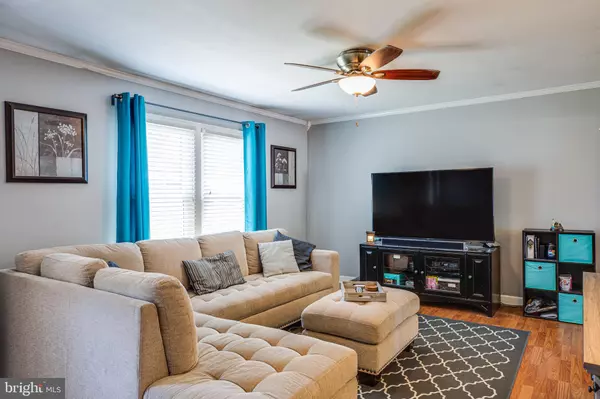$255,000
$255,000
For more information regarding the value of a property, please contact us for a free consultation.
6903 RIDGE WAY DR Fredericksburg, VA 22407
4 Beds
2 Baths
2,322 SqFt
Key Details
Sold Price $255,000
Property Type Single Family Home
Sub Type Detached
Listing Status Sold
Purchase Type For Sale
Square Footage 2,322 sqft
Price per Sqft $109
Subdivision Chancellor Hills
MLS Listing ID VASP216058
Sold Date 11/06/19
Style Ranch/Rambler
Bedrooms 4
Full Baths 2
HOA Y/N N
Abv Grd Liv Area 1,222
Originating Board BRIGHT
Year Built 1990
Annual Tax Amount $1,734
Tax Year 2018
Lot Size 0.266 Acres
Acres 0.27
Property Description
Welcome Home!This charming, newly-remodeled home is a must-see! Perfect home to raise a family, coveted school districts, NO HOA(!!!) Kitchen was completely renovated from floor-to-ceiling in 2018 including white shaker-style cabinets, stainless-steel appliances, and a spacious pantry. Architectural shingles. Quiet cul-de-sac street, tucked away from the hustle and bustle in a friendly neighborhood that is close to everything. Only one mile to the Gordon RD Commuter lot and Farmer's Market. Master on main level. Spacious finished basement with plenty of room to spread out. Enjoy evenings on the deck overlooking the fully-fenced back yard. Too many upgrades to mention. Freedom Middle and Riverbend High School! New shed in 2018! Take advantage of amazing rates with the USDA RD home loan--this home is JUST outside of city limits and is eligible! Priced below market for a quick sale--this home won't last long! Come see today! (**Deck repair is in process**)
Location
State VA
County Spotsylvania
Zoning R1
Direction Southeast
Rooms
Other Rooms Dining Room, Primary Bedroom, Bedroom 2, Bedroom 3, Kitchen, Family Room, Den, Exercise Room, Laundry, Bathroom 2, Primary Bathroom
Basement Daylight, Partial, Fully Finished, Improved, Interior Access, Rear Entrance, Walkout Level, Windows, Full
Main Level Bedrooms 3
Interior
Interior Features Entry Level Bedroom, Family Room Off Kitchen, Primary Bath(s), Pantry, Recessed Lighting
Hot Water Electric
Heating Heat Pump(s)
Cooling Central A/C
Equipment Built-In Microwave, Dishwasher, Disposal, Dryer, Icemaker, Oven/Range - Electric, Refrigerator, Washer
Furnishings No
Fireplace N
Appliance Built-In Microwave, Dishwasher, Disposal, Dryer, Icemaker, Oven/Range - Electric, Refrigerator, Washer
Heat Source Electric
Exterior
Exterior Feature Deck(s)
Fence Fully, Wood, Privacy
Utilities Available DSL Available, Fiber Optics Available, Phone Available, Sewer Available
Water Access N
Roof Type Architectural Shingle
Accessibility None
Porch Deck(s)
Garage N
Building
Lot Description Cul-de-sac, Front Yard, Rear Yard
Story 1
Sewer Public Sewer
Water Public
Architectural Style Ranch/Rambler
Level or Stories 1
Additional Building Above Grade, Below Grade
Structure Type Dry Wall
New Construction N
Schools
Elementary Schools Smith Station
Middle Schools Freedom
High Schools Riverbend
School District Spotsylvania County Public Schools
Others
Senior Community No
Tax ID 22G8-20-
Ownership Fee Simple
SqFt Source Assessor
Acceptable Financing Cash, Conventional, FHA, FHA 203(b), FHA 203(k), VA, VHDA, USDA
Listing Terms Cash, Conventional, FHA, FHA 203(b), FHA 203(k), VA, VHDA, USDA
Financing Cash,Conventional,FHA,FHA 203(b),FHA 203(k),VA,VHDA,USDA
Special Listing Condition Standard
Read Less
Want to know what your home might be worth? Contact us for a FREE valuation!

Our team is ready to help you sell your home for the highest possible price ASAP

Bought with Karen Renee Powell • Berkshire Hathaway HomeServices PenFed Realty





