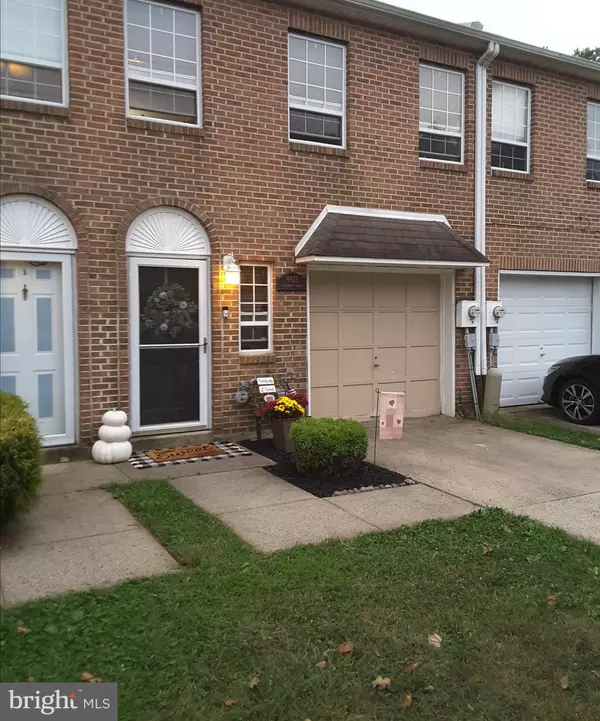$249,900
$249,900
For more information regarding the value of a property, please contact us for a free consultation.
9925 CRESTMONT AVE Philadelphia, PA 19114
3 Beds
2 Baths
1,528 SqFt
Key Details
Sold Price $249,900
Property Type Townhouse
Sub Type Interior Row/Townhouse
Listing Status Sold
Purchase Type For Sale
Square Footage 1,528 sqft
Price per Sqft $163
Subdivision Crestmont Hills
MLS Listing ID PAPH830922
Sold Date 11/08/19
Style Contemporary
Bedrooms 3
Full Baths 1
Half Baths 1
HOA Y/N N
Abv Grd Liv Area 1,528
Originating Board BRIGHT
Year Built 1989
Annual Tax Amount $2,926
Tax Year 2020
Lot Size 1,800 Sqft
Acres 0.04
Lot Dimensions 18.00 x 100.00
Property Description
Pride of ownership shows through out, freshly painted, updated kitchen w/all newer appliances, updated baths, big fenced rear yard. Lower Level has a bedroom/Office, power room,large familyroom offers a wood burning fireplace to make everyday living warm, cozy and fun, sliding doors to a patio with retractable awning, completely fenced large back yard, plenty of storage, separate laundry room newer heater and C/A (2017), newer roof (2015), newer hotwater heater (2018) Main Level- Modern staircase leading to a spacious livingroom, dining area, updated modern kitchen plenty of counter space and cabinets, all newer appliances to include D.W., Refrigerator, Built in Microwave, Stove. Long hallway leading to the Masterbedroom with large walk-in closet, updated 3 pc hall bath, second bedroom is nice size with large closet,plenty of closet space through the house, modern white panel doors and hardware, all new electrical outlets, switches,offers a digital NEST ECO saving thermostat . This home also has a private driveway and attached one car garage, This home is close to shopping, transportation, train station, 95, NJ,Center City, restaurants.
Location
State PA
County Philadelphia
Area 19114 (19114)
Zoning RSA4
Rooms
Other Rooms Living Room, Dining Room, Primary Bedroom, Bedroom 2, Bedroom 3, Kitchen, Family Room, Half Bath
Basement Walkout Level, Fully Finished, Heated, Improved
Main Level Bedrooms 2
Interior
Heating Central
Cooling Central A/C
Fireplaces Number 1
Fireplace Y
Heat Source Natural Gas
Laundry Has Laundry, Lower Floor
Exterior
Parking Features Built In
Garage Spaces 1.0
Water Access N
Roof Type Shingle
Accessibility Level Entry - Main
Attached Garage 1
Total Parking Spaces 1
Garage Y
Building
Story 2
Sewer Public Sewer
Water Public
Architectural Style Contemporary
Level or Stories 2
Additional Building Above Grade, Below Grade
New Construction N
Schools
School District The School District Of Philadelphia
Others
Pets Allowed Y
Senior Community No
Tax ID 661289538
Ownership Fee Simple
SqFt Source Assessor
Acceptable Financing Conventional, FHA
Listing Terms Conventional, FHA
Financing Conventional,FHA
Special Listing Condition Standard
Pets Allowed Number Limit
Read Less
Want to know what your home might be worth? Contact us for a FREE valuation!

Our team is ready to help you sell your home for the highest possible price ASAP

Bought with Robert D McCarthy • Re/Max One Realty





