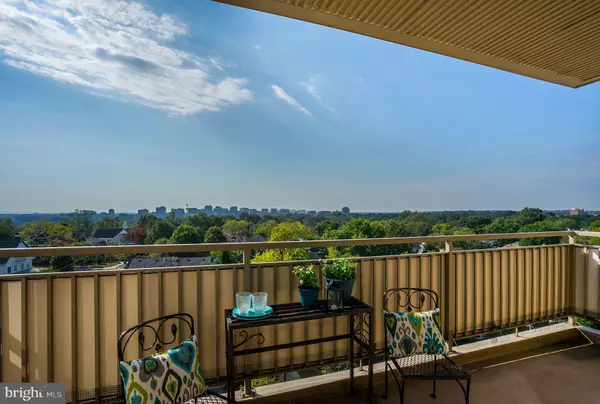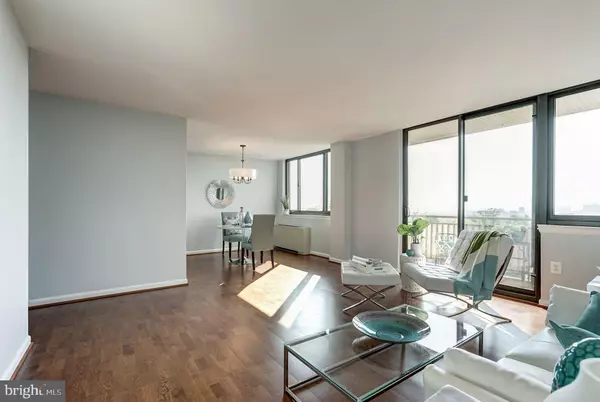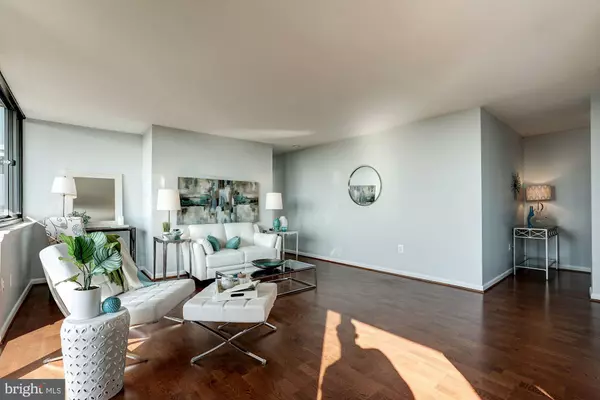$246,000
$239,000
2.9%For more information regarding the value of a property, please contact us for a free consultation.
4201 LEE HWY #807 Arlington, VA 22207
1 Bed
1 Bath
690 SqFt
Key Details
Sold Price $246,000
Property Type Condo
Sub Type Condo/Co-op
Listing Status Sold
Purchase Type For Sale
Square Footage 690 sqft
Price per Sqft $356
Subdivision Stoneridge Knoll
MLS Listing ID VAAR155070
Sold Date 11/25/19
Style Contemporary
Bedrooms 1
Full Baths 1
Condo Fees $529/mo
HOA Y/N N
Abv Grd Liv Area 690
Originating Board BRIGHT
Year Built 1965
Annual Tax Amount $2,223
Tax Year 2019
Property Description
Updated top-floor condo with a huge balcony facing treetops from Ballston to Rosslyn (Southern exposure) & East to DC. Tons of natural light flood this beautifully updated one-bedroom condo with an inviting office nook. Sept 2019: Entire unit repainted & new fixtures installed. 2017: Stove replaced. 2015: Windows and sliding glass doors replaced. 2011: Kitchen renovated with new dishwasher, refrigerator, granite counters, and updated cabinets. Dec 2010: Engineered wood flooring installed. Enjoy amazing views of DC and July 4th fireworks - from the rooftop. Monthly fee includes ALL utilities, one parking space, indoor bike storage and a storage unit (#807). Pet-friendly building (number/size limits). Laundry, fitness and party room are all just down the hall. A commuter's dream: 1mile to Ballston metro. The ART55 bus direct to Rosslyn Metro stops across the street as does the Metrobus 3Y commuter express to McPherson Square during weekday rush hours. Approximately 7 miles to Reagan National Airport & the Pentagon. Easy access to the Custis and W&OD trails. Walk to coffee, shops, dining and shopping at Lee Heights and Cherrydale. Check out the Interactive 3D Floor Plan. ***Offers will be reviewed at 6pm on Monday***
Location
State VA
County Arlington
Zoning RA6-15
Direction South
Rooms
Other Rooms Living Room, Kitchen, Foyer, Bedroom 1, Bathroom 1
Main Level Bedrooms 1
Interior
Hot Water Natural Gas
Heating Summer/Winter Changeover, Zoned
Cooling Central A/C, Wall Unit
Flooring Ceramic Tile, Wood
Equipment Built-In Microwave, Dishwasher, Disposal, Oven/Range - Gas, Refrigerator
Fireplace N
Appliance Built-In Microwave, Dishwasher, Disposal, Oven/Range - Gas, Refrigerator
Heat Source Natural Gas
Laundry Common
Exterior
Exterior Feature Balcony
Garage Spaces 1.0
Amenities Available Elevator, Exercise Room, Extra Storage, Laundry Facilities, Party Room
Water Access N
View City, Trees/Woods
Accessibility Elevator
Porch Balcony
Total Parking Spaces 1
Garage N
Building
Story 1
Sewer Public Sewer
Water Public
Architectural Style Contemporary
Level or Stories 1
Additional Building Above Grade, Below Grade
Structure Type Dry Wall
New Construction N
Schools
Elementary Schools Taylor
Middle Schools Swanson
High Schools Washington-Liberty
School District Arlington County Public Schools
Others
Pets Allowed Y
HOA Fee Include Air Conditioning,Electricity,Gas,Heat,Management,Parking Fee,Trash,Water,Common Area Maintenance,Lawn Maintenance,Recreation Facility
Senior Community No
Tax ID 06-001-161
Ownership Condominium
Acceptable Financing Cash, Conventional, FHA, VA
Listing Terms Cash, Conventional, FHA, VA
Financing Cash,Conventional,FHA,VA
Special Listing Condition Standard
Pets Allowed Dogs OK, Cats OK, Number Limit, Size/Weight Restriction
Read Less
Want to know what your home might be worth? Contact us for a FREE valuation!

Our team is ready to help you sell your home for the highest possible price ASAP

Bought with Ramon V Pardo • Berkshire Hathaway HomeServices PenFed Realty





