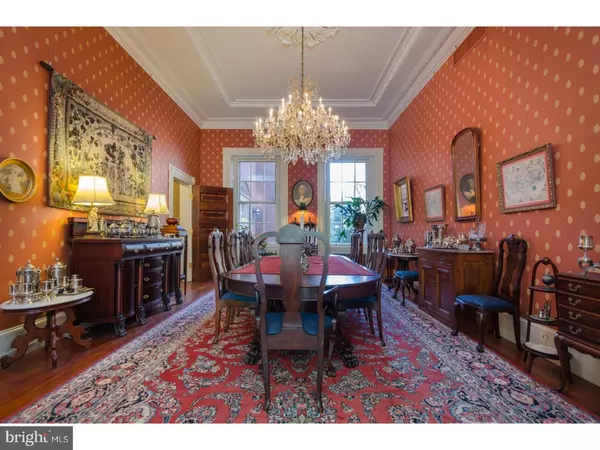$2,050,000
$2,099,000
2.3%For more information regarding the value of a property, please contact us for a free consultation.
242 S 3RD ST Philadelphia, PA 19106
7 Beds
5 Baths
6,500 SqFt
Key Details
Sold Price $2,050,000
Property Type Townhouse
Sub Type Interior Row/Townhouse
Listing Status Sold
Purchase Type For Sale
Square Footage 6,500 sqft
Price per Sqft $315
Subdivision Society Hill
MLS Listing ID 1003214433
Sold Date 07/10/17
Style Traditional
Bedrooms 7
Full Baths 4
Half Baths 1
HOA Y/N N
Abv Grd Liv Area 6,500
Originating Board TREND
Year Built 1831
Annual Tax Amount $23,340
Tax Year 2017
Lot Size 3,061 Sqft
Acres 0.07
Lot Dimensions 24.41X125
Property Description
Magnificent John Penn House-Mansion Row. George Washington made his head quarters on this site over the winter of 1781-82. The current home was rebuilt on the same foundation in 1830 in the popular Greek Revival style. Rarely does a home with this historical provenance & size, come on the market. A total $1M dollar restoration of the highest quality & attention to historical detail completed in 2002. 242 is on the National Historic Register, the Philadelphia Register of Historic Homes, & is comprised of 4 stories, 14 rooms, 7 BR, 4 full bths, 1 half bth, 8 FPL (3 functioning), Grand Ball Room, library/office, formal dining rm, formal living rm, study/den, cust eat-in kitch. This home offers over 6650 sf (per appraisal) of living space all of which are impeccable w/stunning detail. There is 1900 square feet of basement space. The lot is a dynamic 24.41' (Wide) X 125.41' (Deep). This home also offers 3 zone A/C, 3 zone heating system w/central Weil McLean gas boiler & humidification system. Original Heart Pine fls. 1st Floor: Formal Parlor (15' X 24') 14' ceilings, gas burning mbl FPL, period light fixture, crown moldings, Bradbury wall coverings, FDR (16' X 24'), exquisite Marie Theresa 29 light chandelier, Bradbury wall coverings, tall windows overlooking gdn. Den/fam rm (14' X 20') w/ wood burning FPL open to huge cust kitch (15' X 23') w all cust cabinetry, Dupont Zodiac Quartz counters, stainless apl incl DCS 36" six burner gas range, built-in 42" Kitchen Aid refrig & D/W, rear breakfast area-center-island, door to side gdn for outdoor dining. 2nd Floor: Grand Ball Room (24' X 24') w/ 14 ft. ceilings, three 7.5' tall windows overlooking 3rd St., period light fixture, mbl gas FPL, period crown moldings Library/office (17' X 24' could be large BR w/half bth) attached book shelves, plumbed for future wet bar.The rear of this floor is a 43' triple BR suite-sitting rm, gas burning King of Prussia FPL, dressing rm, BR-lovely tiled bth w/shower stall. 3rd Fl: Lux MBR Suite, spa bth (14' X 17'), glass encl free standing shower stall, soaking tub-dbl sinks-limestone counters, Groehe fixt, bidet, lndry closet-full sized Maytag W/D (gas), cust his/hers walk-in closets, MBR (15' X 24') 11 ft. ceilings, gas burn King of Prussia mbl FPL, Bradbury wall coverings. Next to MBR suite is an (8' X 18') rm for nursery, walk-in closet, small BR, extra storage. 4th Fl: 3 sunny rms for guests, storage, + a full tiled hall bth. 2 years pre-paid parking with acceptable offe
Location
State PA
County Philadelphia
Area 19106 (19106)
Zoning RM1
Rooms
Other Rooms Living Room, Dining Room, Primary Bedroom, Bedroom 2, Bedroom 3, Kitchen, Family Room, Bedroom 1, In-Law/auPair/Suite, Laundry, Other, Attic
Basement Full, Unfinished, Outside Entrance
Interior
Interior Features Primary Bath(s), Kitchen - Island, Butlers Pantry, Skylight(s), Stall Shower, Kitchen - Eat-In
Hot Water Natural Gas
Heating Gas, Radiator
Cooling Central A/C
Flooring Wood
Fireplaces Type Marble, Gas/Propane
Equipment Built-In Range, Oven - Self Cleaning, Dishwasher, Refrigerator, Disposal
Fireplace N
Appliance Built-In Range, Oven - Self Cleaning, Dishwasher, Refrigerator, Disposal
Heat Source Natural Gas
Laundry Upper Floor, Basement
Exterior
Utilities Available Cable TV
Water Access N
Roof Type Pitched,Shingle
Accessibility None
Garage N
Building
Lot Description SideYard(s)
Story 3+
Foundation Stone, Concrete Perimeter
Sewer Public Sewer
Water Public
Architectural Style Traditional
Level or Stories 3+
Additional Building Above Grade
Structure Type 9'+ Ceilings
New Construction N
Schools
School District The School District Of Philadelphia
Others
Senior Community No
Tax ID 051063200
Ownership Fee Simple
Security Features Security System
Read Less
Want to know what your home might be worth? Contact us for a FREE valuation!

Our team is ready to help you sell your home for the highest possible price ASAP

Bought with Mary Genovese Colvin • BHHS Fox & Roach At the Harper, Rittenhouse Square





