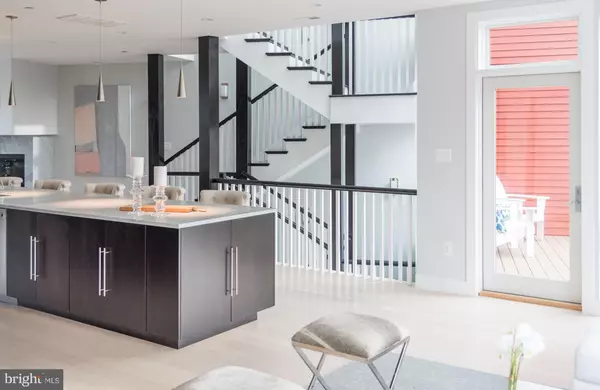$2,150,000
$2,095,000
2.6%For more information regarding the value of a property, please contact us for a free consultation.
610 BROOKES RIDGE CT Bethesda, MD 20816
4 Beds
5 Baths
2,798 SqFt
Key Details
Sold Price $2,150,000
Property Type Townhouse
Sub Type End of Row/Townhouse
Listing Status Sold
Purchase Type For Sale
Square Footage 2,798 sqft
Price per Sqft $768
Subdivision Bethesda Outside
MLS Listing ID 1000193093
Sold Date 11/15/17
Style Transitional
Bedrooms 4
Full Baths 4
Half Baths 1
HOA Fees $200/mo
HOA Y/N Y
Abv Grd Liv Area 2,070
Originating Board MRIS
Year Built 2017
Annual Tax Amount $22,147
Tax Year 2018
Lot Size 3,395 Sqft
Acres 0.08
Property Description
Open Sunday, 7/30, 1-4. Brookes Ridge features 11 beautiful new town homes in Bethesda. Model home is complete and Phase 1 of sales has commenced. Homes include two car garage, floor-to-ceiling windows, Potomac River views, private elevator, and roof deck. Brookes Ridge is a unique community of homes in a private setting and very accessible to downtown DC. #11 is the model unit.
Location
State MD
County Montgomery
Zoning R90
Rooms
Basement Connecting Stairway, Rear Entrance, Daylight, Partial, Windows, Outside Entrance, Improved, Heated, Fully Finished
Interior
Interior Features Butlers Pantry, Family Room Off Kitchen, Kitchen - Gourmet, Kitchen - Island, Dining Area, Kitchen - Eat-In, Primary Bath(s), Built-Ins, Elevator, Wood Floors, Floor Plan - Open
Hot Water Electric
Heating Forced Air
Cooling Central A/C
Fireplaces Number 1
Fireplaces Type Equipment, Screen
Equipment Dishwasher, Dryer, Dual Flush Toilets, Microwave, Oven - Single, Oven - Wall, Oven/Range - Gas, Range Hood, Refrigerator, Washer, Water Heater
Fireplace Y
Appliance Dishwasher, Dryer, Dual Flush Toilets, Microwave, Oven - Single, Oven - Wall, Oven/Range - Gas, Range Hood, Refrigerator, Washer, Water Heater
Heat Source Electric
Exterior
Parking Features Garage - Front Entry, Garage Door Opener
Garage Spaces 2.0
Utilities Available Cable TV Available
Waterfront Description None
View Y/N Y
Water Access N
View Water
Accessibility Elevator
Attached Garage 2
Total Parking Spaces 2
Garage Y
Private Pool N
Building
Story 3+
Sewer Public Sewer
Water Public
Architectural Style Transitional
Level or Stories 3+
Additional Building Above Grade, Below Grade
New Construction Y
Schools
School District Montgomery County Public Schools
Others
Senior Community No
Tax ID 160703748855
Ownership Fee Simple
Special Listing Condition Standard
Read Less
Want to know what your home might be worth? Contact us for a FREE valuation!

Our team is ready to help you sell your home for the highest possible price ASAP

Bought with Voncy M Granger • Long & Foster Real Estate, Inc.





