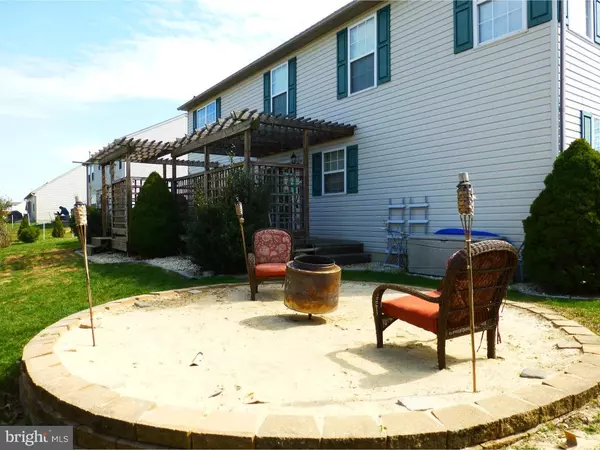$215,000
$217,900
1.3%For more information regarding the value of a property, please contact us for a free consultation.
130 CORNERSTONE DR Blandon, PA 19510
4 Beds
3 Baths
2,600 SqFt
Key Details
Sold Price $215,000
Property Type Single Family Home
Sub Type Detached
Listing Status Sold
Purchase Type For Sale
Square Footage 2,600 sqft
Price per Sqft $82
Subdivision Willow Gardens
MLS Listing ID 1003328677
Sold Date 06/30/17
Style Traditional
Bedrooms 4
Full Baths 2
Half Baths 1
HOA Y/N N
Abv Grd Liv Area 2,600
Originating Board TREND
Year Built 2004
Annual Tax Amount $7,781
Tax Year 2017
Lot Size 9,148 Sqft
Acres 0.21
Lot Dimensions IRREG
Property Description
Every Thing You Need?the spacious floor plan in this young home make it very appealing! Soaring 2-story foyer is roomy with split staircase leading to kitchen and access to both sides of the house. Living & dining room on one side of the house, powder room and garage access on the other side with the family room and kitchen in the back of the house. 4 bedrooms and 2 baths on the upper level, plus a partially finished lower level for recreation and exercise room or office. The Master Suite includes a sitting room (or nursery), 2 walk-in closets, and a fantastic private bath offering a double vanity, tile surround corner jetted tub and walk-in shower. All bedrooms enjoy large closets, plus the 4th has a walk-in closet. As a bonus, the laundry is conveniently on the upper level! Great Curb Appeal & Outdoor Living...mature landscaping and privacy plantings around this home. The covered front porch is a great spot to relax in the shade while overlooking the large front yard. The rear decks have been improved with pergolas and privacy panels. A low stone wall encircles the sandy fire pit. Sliding door from kitchen accesses the deck for easy outside dining and entertaining!
Location
State PA
County Berks
Area Maidencreek Twp (10261)
Zoning RES
Rooms
Other Rooms Living Room, Dining Room, Primary Bedroom, Bedroom 2, Bedroom 3, Kitchen, Family Room, Bedroom 1, Laundry, Other, Attic
Basement Full
Interior
Interior Features Primary Bath(s), Kitchen - Island, Butlers Pantry, Dining Area
Hot Water Natural Gas
Heating Gas, Forced Air
Cooling Central A/C
Flooring Wood, Fully Carpeted, Vinyl
Fireplaces Number 1
Fireplaces Type Gas/Propane
Equipment Built-In Range, Oven - Self Cleaning, Dishwasher, Disposal
Fireplace Y
Appliance Built-In Range, Oven - Self Cleaning, Dishwasher, Disposal
Heat Source Natural Gas
Laundry Upper Floor
Exterior
Exterior Feature Deck(s), Porch(es)
Parking Features Inside Access, Garage Door Opener
Garage Spaces 5.0
Fence Other
Utilities Available Cable TV
Water Access N
Roof Type Pitched,Shingle
Accessibility None
Porch Deck(s), Porch(es)
Attached Garage 2
Total Parking Spaces 5
Garage Y
Building
Lot Description Open, Front Yard, Rear Yard, SideYard(s)
Story 2
Foundation Concrete Perimeter
Sewer Public Sewer
Water Public
Architectural Style Traditional
Level or Stories 2
Additional Building Above Grade
Structure Type Cathedral Ceilings,9'+ Ceilings
New Construction N
Schools
School District Fleetwood Area
Others
Senior Community No
Tax ID 61-5411-20-70-6380
Ownership Fee Simple
Read Less
Want to know what your home might be worth? Contact us for a FREE valuation!

Our team is ready to help you sell your home for the highest possible price ASAP

Bought with Nelson F Gamez • Pagoda Realty





