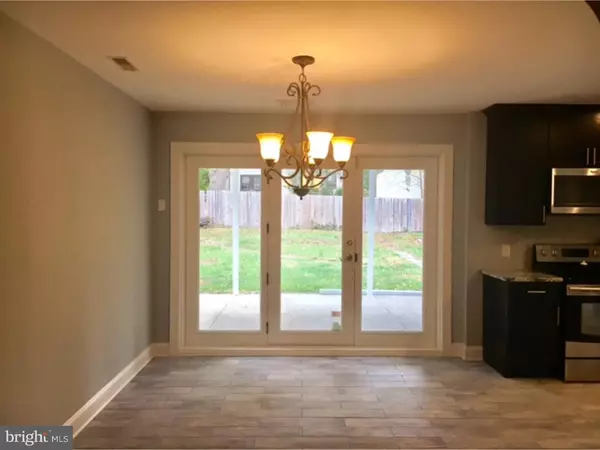$262,900
$267,900
1.9%For more information regarding the value of a property, please contact us for a free consultation.
1414 HIGHLAND AVE Abington, PA 19001
3 Beds
2 Baths
1,538 SqFt
Key Details
Sold Price $262,900
Property Type Single Family Home
Sub Type Detached
Listing Status Sold
Purchase Type For Sale
Square Footage 1,538 sqft
Price per Sqft $170
Subdivision Highland Farms
MLS Listing ID 1003482339
Sold Date 12/27/16
Style Ranch/Rambler,Other
Bedrooms 3
Full Baths 1
Half Baths 1
HOA Y/N N
Abv Grd Liv Area 1,538
Originating Board TREND
Year Built 1948
Annual Tax Amount $5,196
Tax Year 2016
Lot Size 0.386 Acres
Acres 0.39
Lot Dimensions 105
Property Description
The 'WOW' factor is here in this beautifully renovated home situated in well desired Highland Farms. This home is also handicap accessible with a wheel chair lift in the 1.5 car garage. Gorgeous kitchen with recessed lighting, 42 " soft close cabinets, Granite cabinets, new stainless steel microwave and dishwasher. New Porcelain wood look flooring in the Kitchen, Dining Room and Laundry Room. New flooring in the Living Room and Hallway , Gas heat and Central air. . The Living Room features a Stone Fireplace and recessed Lighting. Walk in Closets in 2 bedrooms. New carpet in the 3 bedrooms. New hall bathroom with a granite counter top. The Dining Room has glass doors leading to a covered patio and fenced yard. Freshly painted interior. New Hot Water heater. New light fixtures and ceiling fans. Large attic with some flooring offers plenty of storage space. Pull down attic stairs in garage were removed to accamodate the wheel chair lift The expanded driveway can accommodate at least 4 cars. Garage door opener. A great location close to shopping, Abington Hospital and schools.
Location
State PA
County Montgomery
Area Abington Twp (10630)
Zoning N
Rooms
Other Rooms Living Room, Dining Room, Primary Bedroom, Bedroom 2, Kitchen, Bedroom 1, Attic
Interior
Interior Features Ceiling Fan(s), Kitchen - Eat-In
Hot Water Natural Gas
Heating Gas, Forced Air
Cooling Central A/C
Flooring Wood, Fully Carpeted, Tile/Brick
Fireplaces Number 1
Fireplaces Type Stone
Equipment Dishwasher, Disposal, Built-In Microwave
Fireplace Y
Appliance Dishwasher, Disposal, Built-In Microwave
Heat Source Natural Gas
Laundry Main Floor
Exterior
Exterior Feature Patio(s), Porch(es)
Garage Spaces 4.0
Fence Other
Water Access N
Roof Type Shingle
Accessibility Mobility Improvements
Porch Patio(s), Porch(es)
Total Parking Spaces 4
Garage N
Building
Lot Description Level
Story 1
Foundation Concrete Perimeter
Sewer Public Sewer
Water Public
Architectural Style Ranch/Rambler, Other
Level or Stories 1
Additional Building Above Grade
New Construction N
Schools
Elementary Schools Highland
High Schools Abington Senior
School District Abington
Others
Pets Allowed Y
Senior Community No
Tax ID 30-00-29220-009
Ownership Fee Simple
Acceptable Financing Conventional
Listing Terms Conventional
Financing Conventional
Pets Allowed Case by Case Basis
Read Less
Want to know what your home might be worth? Contact us for a FREE valuation!

Our team is ready to help you sell your home for the highest possible price ASAP

Bought with Leah Milito • Space & Company





