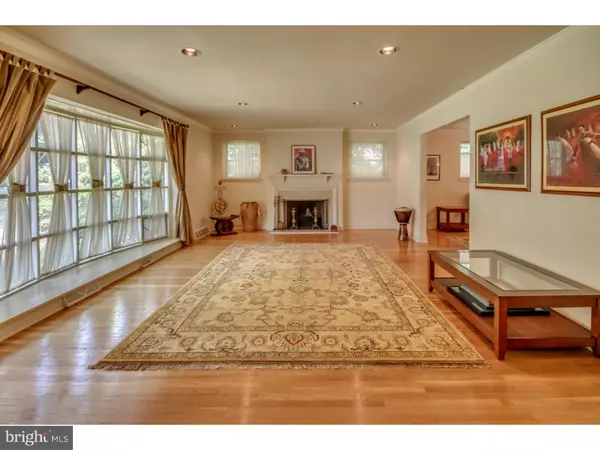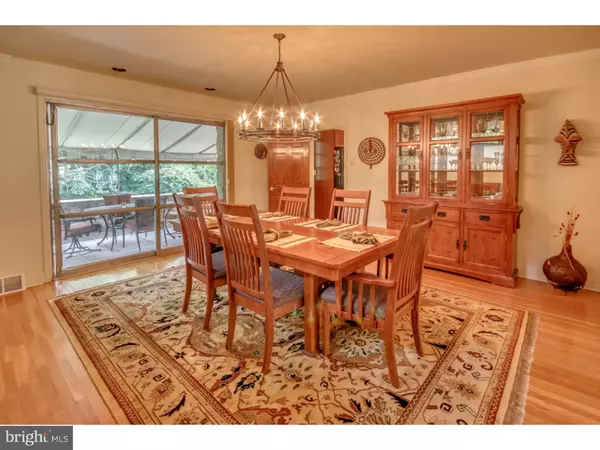$387,000
$399,900
3.2%For more information regarding the value of a property, please contact us for a free consultation.
7901 HIDDEN LN Elkins Park, PA 19027
4 Beds
4 Baths
3,762 SqFt
Key Details
Sold Price $387,000
Property Type Single Family Home
Sub Type Detached
Listing Status Sold
Purchase Type For Sale
Square Footage 3,762 sqft
Price per Sqft $102
Subdivision Green Acres
MLS Listing ID 1003478835
Sold Date 03/16/17
Style Contemporary,Split Level
Bedrooms 4
Full Baths 2
Half Baths 2
HOA Y/N N
Abv Grd Liv Area 3,762
Originating Board TREND
Year Built 1950
Annual Tax Amount $13,482
Tax Year 2017
Lot Size 0.487 Acres
Acres 0.49
Lot Dimensions 153
Property Description
ELKINS PARK: Stone Multi level contemporary. 7901 Hidden Lane is located in the Green Acres area of Elkins Park. This land was originally the grounds of the Widener Dixon estate "Ronaele". This immaculate, well maintained, sustainable domain offers generous living space on all levels. A foyer entry brings you to a sizable living room accented with a floor to ceiling bay window a marble wood burning fireplace and warm finished wood floors. The connected formal dining room opens on to a large stone walled patio balcony with a canopy for special entertaining or private relaxation time. The expansive gourmet Kitchen has been recently renovated and includes state of the art appliances inclusive of a Viking 6 burner cook top, dual ovens, fine wood cabinets and Corian counter tops. The lower living space provides a large family room, library ? office, laundry room and access to the basement and garage. The upper levels offer 4 large bedrooms all with expansive closet and storage space. The master suit has a new full bath. There is accent lighting through the house and all the doors are solid wood. This custom home is surrounded by mature plantings and sits on the landscape originally designed by architect Frederick Law Olmsted, the designer of Central Park. A new state of the art septic system has been installed in May of this year. This is a home of character, function and comfort. PLEASE SEE THE VIRTUAL TOUR AND INTERACTIVE FLOOR PLAN ABOVE
Location
State PA
County Montgomery
Area Cheltenham Twp (10631)
Zoning R3
Rooms
Other Rooms Living Room, Dining Room, Primary Bedroom, Bedroom 2, Bedroom 3, Kitchen, Family Room, Bedroom 1, Laundry, Other
Basement Partial, Unfinished
Interior
Interior Features Primary Bath(s), Butlers Pantry, Kitchen - Eat-In
Hot Water Natural Gas
Heating Gas, Forced Air
Cooling Central A/C
Flooring Wood, Fully Carpeted, Tile/Brick, Stone
Fireplaces Number 1
Fireplaces Type Marble
Equipment Built-In Range, Oven - Double, Oven - Self Cleaning, Commercial Range, Dishwasher, Disposal, Energy Efficient Appliances
Fireplace Y
Window Features Bay/Bow
Appliance Built-In Range, Oven - Double, Oven - Self Cleaning, Commercial Range, Dishwasher, Disposal, Energy Efficient Appliances
Heat Source Natural Gas
Laundry Lower Floor
Exterior
Exterior Feature Deck(s)
Parking Features Inside Access, Garage Door Opener
Garage Spaces 5.0
Utilities Available Cable TV
Water Access N
Roof Type Pitched,Shingle
Accessibility None
Porch Deck(s)
Attached Garage 2
Total Parking Spaces 5
Garage Y
Building
Lot Description Corner, Front Yard, Rear Yard, SideYard(s)
Story Other
Foundation Stone
Sewer On Site Septic
Water Public
Architectural Style Contemporary, Split Level
Level or Stories Other
Additional Building Above Grade
New Construction N
Schools
School District Cheltenham
Others
Senior Community No
Tax ID 31-00-14431-001
Ownership Fee Simple
Security Features Security System
Acceptable Financing Conventional, VA, FHA 203(b)
Listing Terms Conventional, VA, FHA 203(b)
Financing Conventional,VA,FHA 203(b)
Read Less
Want to know what your home might be worth? Contact us for a FREE valuation!

Our team is ready to help you sell your home for the highest possible price ASAP

Bought with John Port • Long & Foster-Folsom





