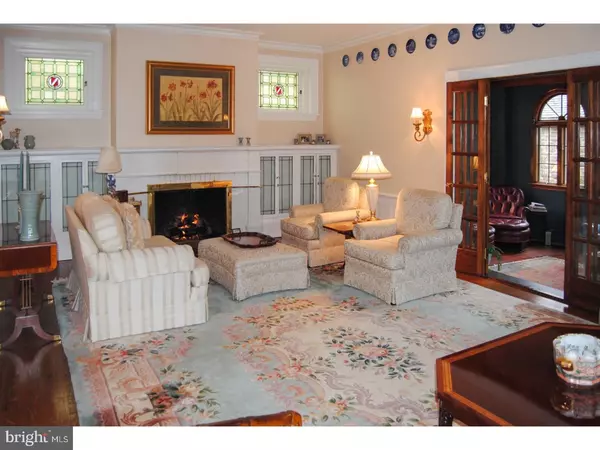$410,000
$427,900
4.2%For more information regarding the value of a property, please contact us for a free consultation.
8127 CADWALADER AVE Elkins Park, PA 19027
4 Beds
4 Baths
3,519 SqFt
Key Details
Sold Price $410,000
Property Type Single Family Home
Sub Type Detached
Listing Status Sold
Purchase Type For Sale
Square Footage 3,519 sqft
Price per Sqft $116
Subdivision Elkins Park
MLS Listing ID 1003147235
Sold Date 06/01/17
Style Colonial
Bedrooms 4
Full Baths 3
Half Baths 1
HOA Y/N N
Abv Grd Liv Area 3,519
Originating Board TREND
Year Built 1924
Annual Tax Amount $10,619
Tax Year 2017
Lot Size 0.289 Acres
Acres 0.29
Lot Dimensions 82
Property Description
A spectacular,gracious Spanish Colonial Style home, terracotta roof home is being offered for the first time in 40 years. This home has been meticulously maintained, updated and cared for by the current owners during their tenure. Pride in ownership shows in every immaculate square inch of this very special home. The house is tastefully decorated throughout. The house is perched on a small rise. The exterior front entry is accentuated with brick EP Henry paver patio & steps flanked by a lovely wrought iron railing. There is a beautiful 20 light mullioned glass door which leads to a spacious wainscoted center hall. One side of the hall opens to a very spacious formal living room with built in lead glass fronted bookshelves, gas burning fireplace, 3 bay window, wainscoting and crown molding. The living room leads to a cozy den, highlighted on 3 sides by palladium style wood casement windows. The opposite side of the center hall leads to a very large dinning room with crown molding, another 3 bay window, beautiful hardwood floors, built in leaded glass fronted china cabinets. The kitchen was designed by the resident home chef, no detail was overlooked. Perfect kitchen for entertaining or large gathering. Featuring stunning cherry cabinetry, center island, tile flooring. Corian counters, prep sink. the kitchen's open floor plan includes a desk and breakfast area that can seat 8 comfortably. There is an exit off the breakfast area to a lovely stamped concrete patio overlooking a charming, secluded private yard. There is thoughtful and attractive landscaping surrounding the entire exterior of the home. The main level includes a powder room. The center hall continues on the 2nd level by way of a charming landing area. 3 bedrooms, 2 baths on the 2nd level. The master suite includes adjoining bath, dressing room and laundry. (Laundry room could be converted into a bedroom) Third floor has 1 additional bedroom plus bath with double sink. All bedrooms have ample closets. The basement was recently painted and is bright with tons of space for storage or play area. Recently redone driveway features stamped brick "paver" look and leads to a one car garage. Home is within walking distance to Elkins Park train station, restaurants & shopping.
Location
State PA
County Montgomery
Area Cheltenham Twp (10631)
Zoning R4
Rooms
Other Rooms Living Room, Dining Room, Primary Bedroom, Bedroom 2, Bedroom 3, Kitchen, Family Room, Bedroom 1, Laundry, Other, Attic
Basement Full, Unfinished
Interior
Interior Features Primary Bath(s), Kitchen - Island, Ceiling Fan(s), Stain/Lead Glass, Stall Shower, Dining Area
Hot Water Natural Gas
Heating Gas, Hot Water
Cooling Central A/C, Wall Unit
Flooring Wood, Fully Carpeted, Tile/Brick
Fireplaces Number 1
Fireplaces Type Brick
Equipment Oven - Wall, Oven - Self Cleaning, Dishwasher, Refrigerator, Disposal, Trash Compactor
Fireplace Y
Window Features Bay/Bow,Replacement
Appliance Oven - Wall, Oven - Self Cleaning, Dishwasher, Refrigerator, Disposal, Trash Compactor
Heat Source Natural Gas
Laundry Upper Floor
Exterior
Exterior Feature Patio(s)
Garage Spaces 4.0
Fence Other
Utilities Available Cable TV
Water Access N
Roof Type Tile
Accessibility None
Porch Patio(s)
Total Parking Spaces 4
Garage Y
Building
Lot Description Sloping, Rear Yard
Story 3+
Foundation Stone
Sewer Public Sewer
Water Public
Architectural Style Colonial
Level or Stories 3+
Additional Building Above Grade
Structure Type 9'+ Ceilings
New Construction N
Schools
Elementary Schools Wyncote
Middle Schools Cedarbrook
High Schools Cheltenham
School District Cheltenham
Others
Senior Community No
Tax ID 31-00-03910-001
Ownership Fee Simple
Acceptable Financing Conventional, VA, FHA 203(b)
Listing Terms Conventional, VA, FHA 203(b)
Financing Conventional,VA,FHA 203(b)
Read Less
Want to know what your home might be worth? Contact us for a FREE valuation!

Our team is ready to help you sell your home for the highest possible price ASAP

Bought with Jennifer L Corsanico • Weichert Realtors





