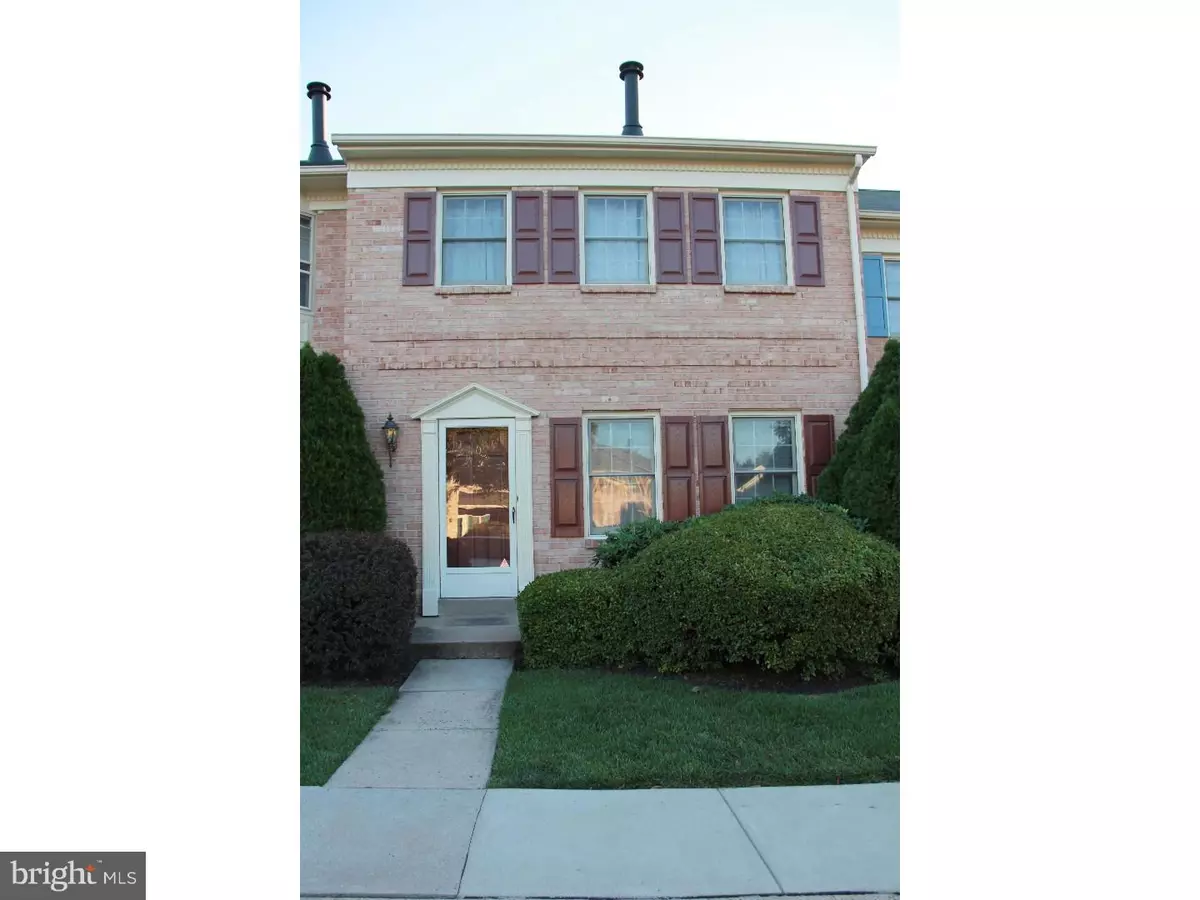$227,000
$227,000
For more information regarding the value of a property, please contact us for a free consultation.
407 FRANKLIN CT Trappe, PA 19426
3 Beds
3 Baths
1,520 SqFt
Key Details
Sold Price $227,000
Property Type Townhouse
Sub Type Interior Row/Townhouse
Listing Status Sold
Purchase Type For Sale
Square Footage 1,520 sqft
Price per Sqft $149
Subdivision Rittenhouse Square
MLS Listing ID 1003481395
Sold Date 01/03/17
Style Colonial
Bedrooms 3
Full Baths 2
Half Baths 1
HOA Fees $118/mo
HOA Y/N Y
Abv Grd Liv Area 1,520
Originating Board TREND
Year Built 1989
Annual Tax Amount $3,839
Tax Year 2016
Lot Size 760 Sqft
Acres 0.02
Lot Dimensions 20
Property Description
Must See! Completely updated Town Home in the desirable Rittenhouse Square community in Trappe PA. Take advantage of the updates done personally by the seller to make this your new turn key home. Stepping through the door you will fall in love with the hardwood look floors, custom crown molding/baseboard/railings, custom paint colors throughout, eye catching oil rubbed bronze hardware, and custom doors and closet shelving. The Pella sliding door to the deck provides access to a nearby common area for playing/parties. Most impressive is the 100% remodeled kitchen that includes custom cabinets and stainless steel appliances. The open floor plan provides a great opportunity to customize the space to your personal taste. This home also includes a finished basement with convenient bilco door access. Washer machine recently upgraded and is included with the home along with all other appliances. Enjoy the low cost monthly association fees and polished look of this desired community. Forget your car: instead just walk to Rambo Park, the Trappe Tavern, Dairy Queen, Bike Sport, and the Beverage Distributor for all your needs. Excellent Perkiomen Valley School District. 5 minutes from Wegmans and the Upper Providence Town Center. Come have a look and make this your new home!
Location
State PA
County Montgomery
Area Trappe Boro (10623)
Zoning R3
Rooms
Other Rooms Living Room, Dining Room, Primary Bedroom, Bedroom 2, Kitchen, Family Room, Bedroom 1, Attic
Basement Full, Fully Finished
Interior
Interior Features Dining Area
Hot Water Electric
Heating Heat Pump - Electric BackUp
Cooling Central A/C
Fireplaces Number 1
Fireplace Y
Laundry Basement
Exterior
Exterior Feature Deck(s)
Water Access N
Accessibility None
Porch Deck(s)
Garage N
Building
Story 2
Foundation Concrete Perimeter
Sewer Public Sewer
Water Public
Architectural Style Colonial
Level or Stories 2
Additional Building Above Grade
New Construction N
Schools
High Schools Perkiomen Valley
School District Perkiomen Valley
Others
HOA Fee Include Common Area Maintenance,Ext Bldg Maint,Lawn Maintenance,Snow Removal,Trash
Senior Community No
Tax ID 23-00-00425-038
Ownership Fee Simple
Security Features Security System
Read Less
Want to know what your home might be worth? Contact us for a FREE valuation!

Our team is ready to help you sell your home for the highest possible price ASAP

Bought with Shon Abdullah • Long & Foster Real Estate, Inc.





