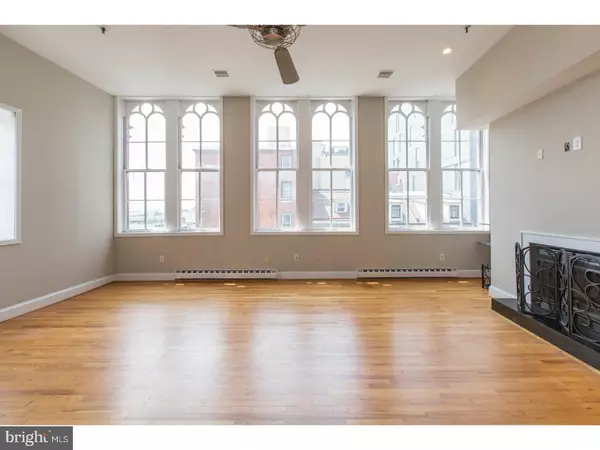$280,000
$299,900
6.6%For more information regarding the value of a property, please contact us for a free consultation.
101-11 ARCH ST #3I Philadelphia, PA 19106
1 Bed
2 Baths
1,138 SqFt
Key Details
Sold Price $280,000
Property Type Single Family Home
Sub Type Unit/Flat/Apartment
Listing Status Sold
Purchase Type For Sale
Square Footage 1,138 sqft
Price per Sqft $246
Subdivision Old City
MLS Listing ID 1003253161
Sold Date 06/28/17
Style Loft with Bedrooms
Bedrooms 1
Full Baths 1
Half Baths 1
HOA Fees $187/mo
HOA Y/N N
Abv Grd Liv Area 1,138
Originating Board TREND
Year Built 1918
Annual Tax Amount $3,756
Tax Year 2017
Lot Dimensions 0X0
Property Description
Enjoy modern living in this newly updated, spacious CORNER sun-drenched loft condo with incredible bridge and water views. This gem of a unit is 1 bedroom, 1.5 bathrooms and almost 1,200 square feet of living space in a perfectly laid out condo with super high ceilings, a huge living room with 6 large, historic, arched windows and tons of character. Hardwood floors throughout, new tile in the bathrooms, foyer and kitchen, exposed brick and wood beams, wood burning fireplace, 11 foot ceilings and views of the Benjamin Franklin Bridge from all rooms. Kitchen with SS appliances, laundry room with full size side-by-side washer and dryer. Ample storage! Bedroom, coat closet and laundry room have been outfitted by Closet Works to maximize storage-- plus there is a huge storage closet next to the powder room. Full bath has all new tile, including white subway tile tub/shower. PARKING can be conveyed with unit and is available right behind the building for $200/mo. Elevator building. Pet friendly (up to 40lbs.). A rare find in booming, artsy Old City! Visit Arch Enemy Arts on the first floor of the building and spend your weekends shopping at the boutiques and attending free yoga classes on Race Street Pier!
Location
State PA
County Philadelphia
Area 19106 (19106)
Zoning CMX3
Direction Southeast
Rooms
Other Rooms Living Room, Primary Bedroom, Kitchen, Family Room
Interior
Interior Features Ceiling Fan(s), Sprinkler System, Elevator, Exposed Beams, Kitchen - Eat-In
Hot Water Electric
Heating Electric, Radiant
Cooling Central A/C
Flooring Wood
Fireplaces Number 1
Fireplaces Type Brick
Fireplace Y
Heat Source Electric
Laundry Main Floor
Exterior
Utilities Available Cable TV
Water Access N
Accessibility None
Garage N
Building
Sewer Public Sewer
Water Public
Architectural Style Loft with Bedrooms
Additional Building Above Grade
Structure Type 9'+ Ceilings
New Construction N
Schools
School District The School District Of Philadelphia
Others
HOA Fee Include Common Area Maintenance,Ext Bldg Maint,Snow Removal,Trash,All Ground Fee,Management
Senior Community No
Tax ID 888053602
Ownership Condominium
Pets Allowed Case by Case Basis
Read Less
Want to know what your home might be worth? Contact us for a FREE valuation!

Our team is ready to help you sell your home for the highest possible price ASAP

Bought with James F Caraway • Redfin Corporation





