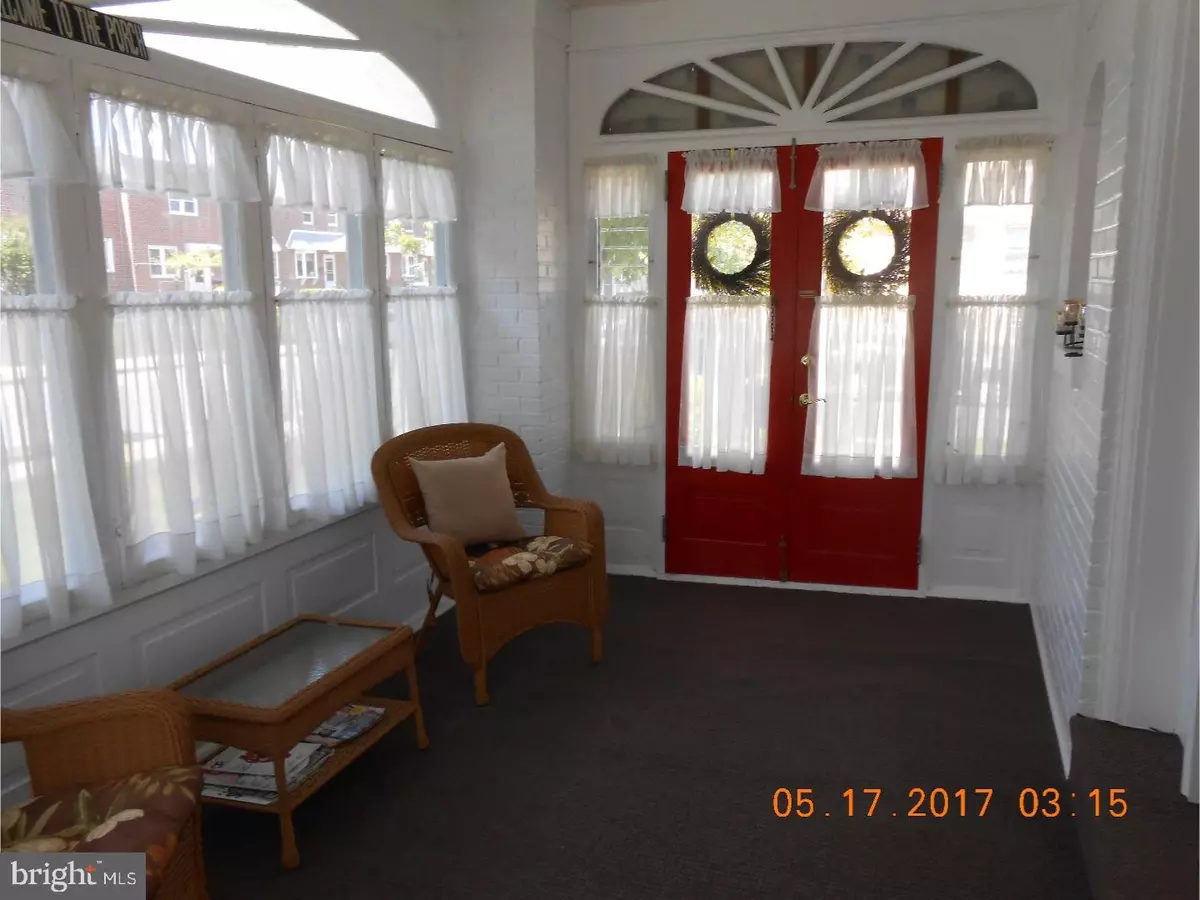$273,000
$273,000
For more information regarding the value of a property, please contact us for a free consultation.
8419 JACKSON ST Philadelphia, PA 19136
3 Beds
2 Baths
1,920 SqFt
Key Details
Sold Price $273,000
Property Type Single Family Home
Sub Type Detached
Listing Status Sold
Purchase Type For Sale
Square Footage 1,920 sqft
Price per Sqft $142
Subdivision Holmesburg
MLS Listing ID 1003251219
Sold Date 07/11/17
Style Straight Thru
Bedrooms 3
Full Baths 1
Half Baths 1
HOA Y/N N
Abv Grd Liv Area 1,920
Originating Board TREND
Year Built 1960
Annual Tax Amount $2,632
Tax Year 2017
Lot Size 9,361 Sqft
Acres 0.21
Lot Dimensions 75X125
Property Description
Welcome to this rarely offered beautiful single. Enter into the enclosed porch followed by the living room with a non-functional fireplace, formal dining room with a coat closet for entertaining and a exit to the side yard, then the stunningly new kitchen with a pantry, dishwasher, garbage disposal, double sink and ceiling fan. The laundry/mud room leads to the amazing yard that is a little bit of paradise and a lot of privacy, a gazebo with a hot tub, patio, a pond and beautiful gardens, along with three garages that is (4420 Millett St) included in the sales price. The second floor offers a master bedroom that is uniquely large with a sitting area and plenty of closet space, two other good size bedrooms with ample closet space, a ceramic tile hall bath with a linen closet, also a pull down stair case that leads to the attic storage. The full finished basement has a wet bar, powder room and plenty of storage space. There are hardwood floors under all the carpets, all replacement windows, crown molding, ceiling fans in all the bedrooms, two wall air conditioners and so much more. This home has been so well maintained throughout their ownership that you can't help but fall in love with it.
Location
State PA
County Philadelphia
Area 19136 (19136)
Zoning RSA3
Rooms
Other Rooms Living Room, Dining Room, Primary Bedroom, Bedroom 2, Kitchen, Bedroom 1, Attic
Basement Full, Fully Finished
Interior
Interior Features Kitchen - Eat-In
Hot Water Natural Gas
Heating Gas, Hot Water
Cooling Wall Unit
Fireplaces Type Non-Functioning
Fireplace N
Heat Source Natural Gas
Laundry Main Floor
Exterior
Garage Spaces 1.0
Utilities Available Cable TV
Water Access N
Accessibility None
Total Parking Spaces 1
Garage Y
Building
Lot Description Corner, Rear Yard, SideYard(s)
Story 2
Foundation Stone
Sewer Public Sewer
Water Public
Architectural Style Straight Thru
Level or Stories 2
Additional Building Above Grade
New Construction N
Schools
School District The School District Of Philadelphia
Others
Senior Community No
Tax ID 652258500
Ownership Fee Simple
Security Features Security System
Acceptable Financing Conventional, FHA 203(b)
Listing Terms Conventional, FHA 203(b)
Financing Conventional,FHA 203(b)
Read Less
Want to know what your home might be worth? Contact us for a FREE valuation!

Our team is ready to help you sell your home for the highest possible price ASAP

Bought with Sherrell L Green • TJ McCarthy Associates, Inc.





