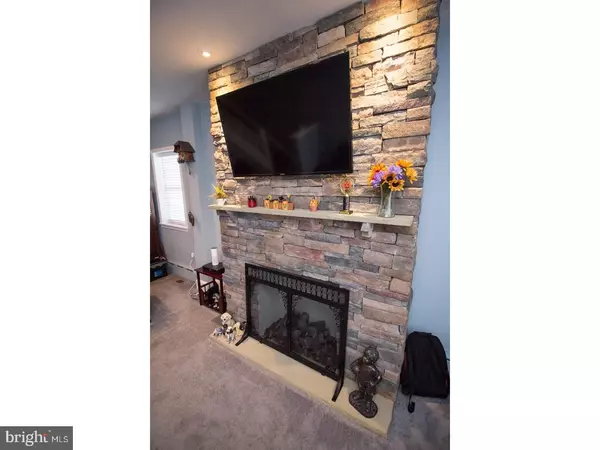$239,900
$239,900
For more information regarding the value of a property, please contact us for a free consultation.
4518 RICHMOND ST Philadelphia, PA 19137
3 Beds
2 Baths
1,200 SqFt
Key Details
Sold Price $239,900
Property Type Townhouse
Sub Type Interior Row/Townhouse
Listing Status Sold
Purchase Type For Sale
Square Footage 1,200 sqft
Price per Sqft $199
Subdivision Bridesburg
MLS Listing ID 1004139173
Sold Date 02/09/18
Style Straight Thru
Bedrooms 3
Full Baths 2
HOA Y/N N
Abv Grd Liv Area 1,200
Originating Board TREND
Year Built 1937
Annual Tax Amount $1,849
Tax Year 2017
Lot Size 2,814 Sqft
Acres 0.06
Lot Dimensions 20X141
Property Description
Move right into the completely remodeled 3 BR/2 Bath twin right in the Heart of Bridesburg! From the front porch enter to a large open concept living/dining room with brand new carpets (beautiful hardwoods underneath) and a gas fireplace. You will fall in love with the new kitchen with granite counter tops, glass tile backsplash, new stainless steel appliances, and custom cabinets. Also on the first floor is another refinished room being used as a youngster's play room and a brand new full bath and pantry room with new appliances. The 2nd floor contains 3 large bedrooms with a ton of closet space and another remodeled bath (glass doors and marble tile) with a Jacuzzi. Other upgrades: New paint throughout, new doors and trim, recessed lighting, new 100 Gal water heater, new 2 zone HVAC system/Central Air, PVC pipe throughout, Roof coatings with cert (2015) and brand new 200 Amp electric. On top of all these upgrades, there's a huge fenced backyard (with shed) for outdoor entertainment. This home is in walking distance of the Delaware River, several schools, recreation centers, and supermarkets. A variety of public transportation options (Bridesburg Regional Rail Station gets you to Center City in 20min) and I-95, Route 1 and the bridges to NJ are all in close proximity.
Location
State PA
County Philadelphia
Area 19137 (19137)
Zoning RSA5
Rooms
Other Rooms Living Room, Dining Room, Primary Bedroom, Bedroom 2, Kitchen, Bedroom 1
Basement Full
Interior
Interior Features Butlers Pantry, Ceiling Fan(s), WhirlPool/HotTub, Kitchen - Eat-In
Hot Water Natural Gas
Heating Gas, Electric, Hot Water
Cooling Central A/C
Fireplaces Number 1
Fireplaces Type Gas/Propane
Equipment Built-In Range, Dishwasher, Refrigerator, Disposal, Built-In Microwave
Fireplace Y
Appliance Built-In Range, Dishwasher, Refrigerator, Disposal, Built-In Microwave
Heat Source Natural Gas, Electric
Laundry Main Floor
Exterior
Exterior Feature Patio(s), Porch(es)
Garage Spaces 2.0
Fence Other
Water Access N
Accessibility None
Porch Patio(s), Porch(es)
Total Parking Spaces 2
Garage N
Building
Lot Description Rear Yard
Story 2
Sewer Public Sewer
Water Public
Architectural Style Straight Thru
Level or Stories 2
Additional Building Above Grade, Shed
New Construction N
Schools
School District The School District Of Philadelphia
Others
Senior Community No
Tax ID 453307500
Ownership Fee Simple
Read Less
Want to know what your home might be worth? Contact us for a FREE valuation!

Our team is ready to help you sell your home for the highest possible price ASAP

Bought with Brian M Yoak • Century 21 Advantage Gold-Elkins Park





