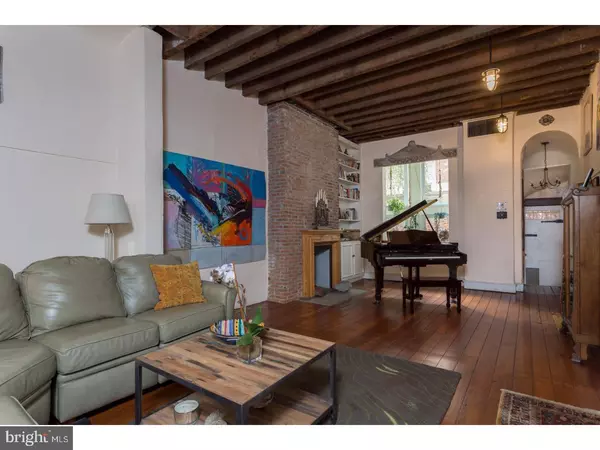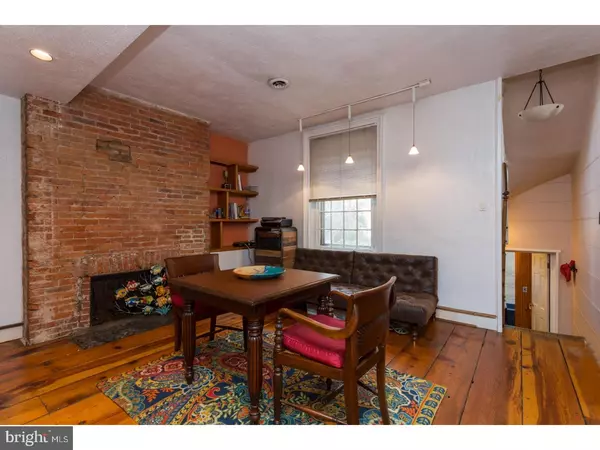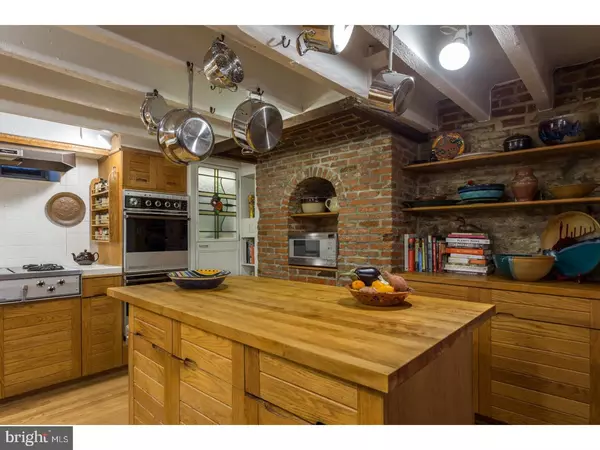$769,000
$769,000
For more information regarding the value of a property, please contact us for a free consultation.
304 S PHILIP ST Philadelphia, PA 19106
3 Beds
3 Baths
1,901 SqFt
Key Details
Sold Price $769,000
Property Type Townhouse
Sub Type Interior Row/Townhouse
Listing Status Sold
Purchase Type For Sale
Square Footage 1,901 sqft
Price per Sqft $404
Subdivision Society Hill
MLS Listing ID 1004464715
Sold Date 04/16/18
Style Colonial
Bedrooms 3
Full Baths 2
Half Baths 1
HOA Y/N N
Abv Grd Liv Area 1,701
Originating Board TREND
Year Built 1818
Annual Tax Amount $8,243
Tax Year 2018
Lot Size 739 Sqft
Acres 0.02
Lot Dimensions 16X45
Property Description
Located on a quiet, picturesque, cobblestone street in the heart of Historic Society Hill. Very bright and tranquil setting. Built in 1810 and restored by noted architect Deroy Mark to be used as his studio and home. This 3 bedroom 2.5 bath home features original plank cherry floors, 12 foot ceilings, and original beams in 1st floor living room. 2 story Atrium overlooks brick garden and brings light into kitchen and dining room. The kitchen has extensive oak custom cabinetry and counters. Gas cooking, stainless appliances and double ovens, dishwasher, pantry and large work island. Stone paver floor. Large dining area with gas fireplace and charming powder room. Access to garden. 2nd floor - large open study (can be easily restored to bedroom) and full tiled bath and large front bedroom both with large closets. 3rd floor - 2 story Master Bedroom with gas fireplace and sitting room with full, tiled bath with shower and tub. Cathedral ceiling with exposed beams and skylight. A wonderful combination of contemporary design and historic details Two-zoned HVAC. Additional 300 square feet for kitchen not included in Public Records.
Location
State PA
County Philadelphia
Area 19106 (19106)
Zoning RSA5
Rooms
Other Rooms Living Room, Dining Room, Primary Bedroom, Bedroom 2, Kitchen, Bedroom 1
Basement Full
Interior
Interior Features Primary Bath(s), Kitchen - Island, Butlers Pantry, Exposed Beams, Kitchen - Eat-In
Hot Water Natural Gas
Heating Gas, Heat Pump - Electric BackUp, Forced Air, Baseboard
Cooling Central A/C
Flooring Wood
Fireplaces Number 2
Fireplaces Type Gas/Propane
Equipment Cooktop, Oven - Double, Dishwasher, Disposal
Fireplace Y
Appliance Cooktop, Oven - Double, Dishwasher, Disposal
Heat Source Natural Gas
Laundry Main Floor
Exterior
Water Access N
Roof Type Pitched
Accessibility None
Garage N
Building
Lot Description Rear Yard
Story 3+
Foundation Stone
Sewer Public Sewer
Water Public
Architectural Style Colonial
Level or Stories 3+
Additional Building Above Grade, Below Grade
Structure Type 9'+ Ceilings
New Construction N
Schools
School District The School District Of Philadelphia
Others
Senior Community No
Tax ID 051047900
Ownership Fee Simple
Read Less
Want to know what your home might be worth? Contact us for a FREE valuation!

Our team is ready to help you sell your home for the highest possible price ASAP

Bought with Jordan B Wiener • RE/MAX Executive Realty





