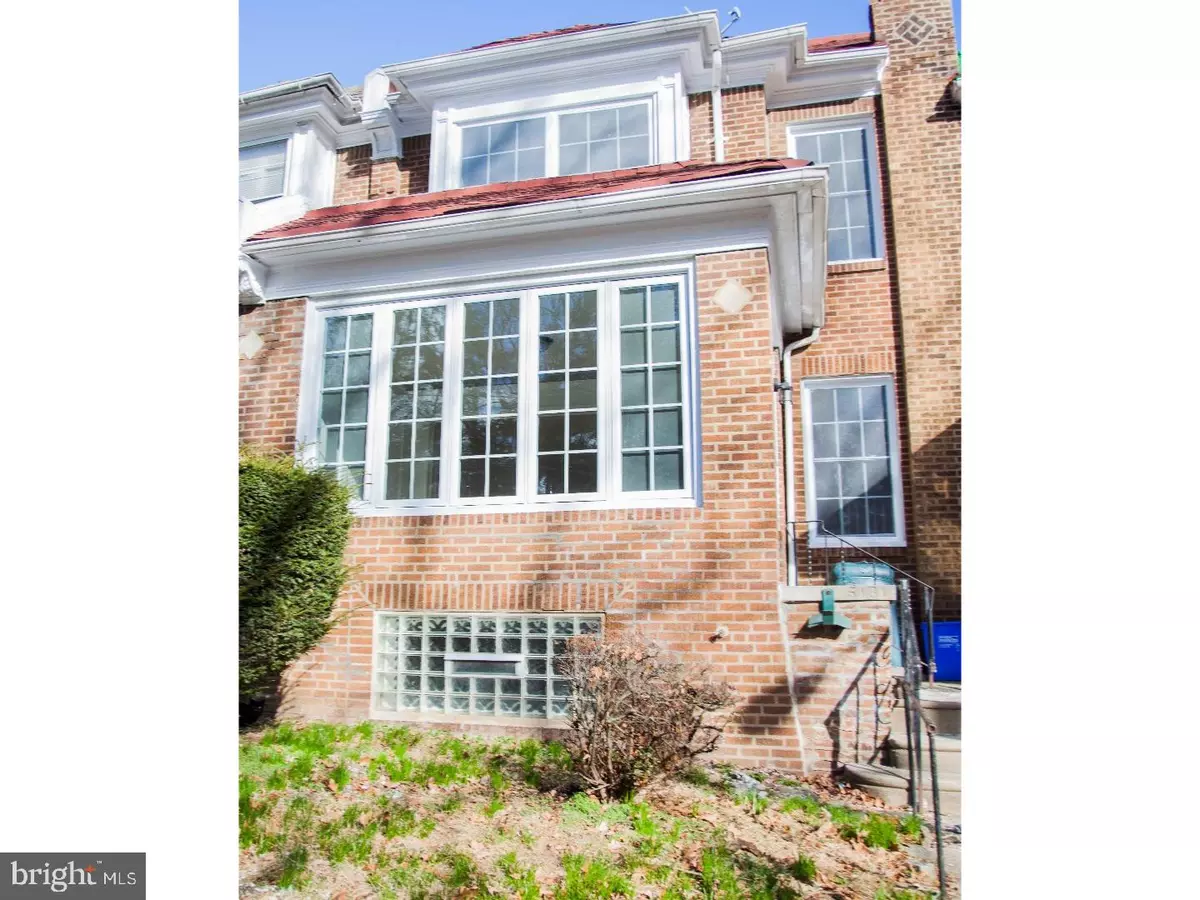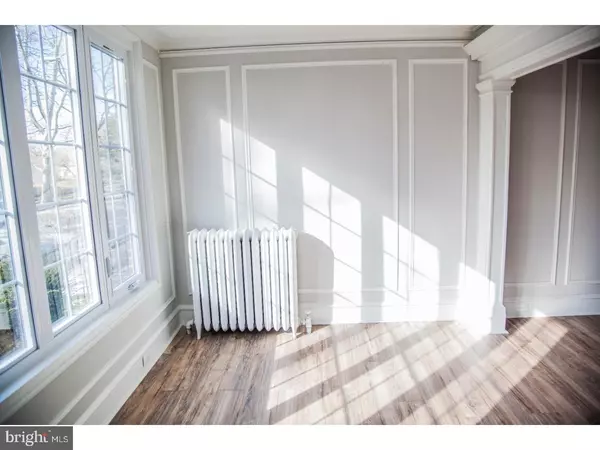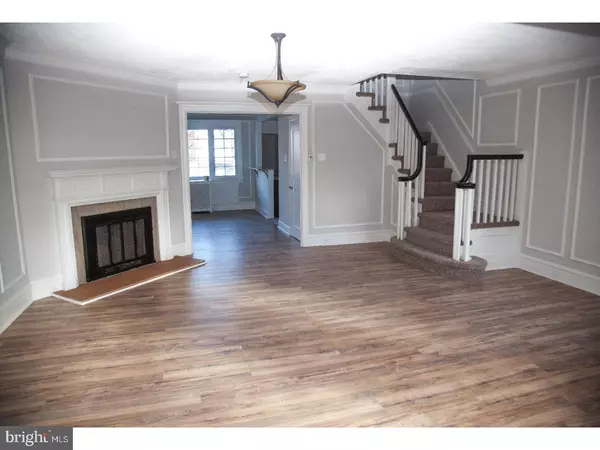$165,000
$190,000
13.2%For more information regarding the value of a property, please contact us for a free consultation.
5131 N 16TH ST Philadelphia, PA 19141
4 Beds
2 Baths
1,560 SqFt
Key Details
Sold Price $165,000
Property Type Townhouse
Sub Type Interior Row/Townhouse
Listing Status Sold
Purchase Type For Sale
Square Footage 1,560 sqft
Price per Sqft $105
Subdivision Logan
MLS Listing ID 1000234680
Sold Date 04/25/18
Style AirLite
Bedrooms 4
Full Baths 1
Half Baths 1
HOA Y/N N
Abv Grd Liv Area 1,560
Originating Board TREND
Year Built 1925
Annual Tax Amount $1,683
Tax Year 2018
Lot Size 1,480 Sqft
Acres 0.03
Lot Dimensions 20X74
Property Description
Come view this meticulously renovated 4-bedroom, 1.5-bath home with 1 car garage and plenty of space. Enjoy the open field park across the street with family and show off your ultimate frisbee skills to friends while taking a break from the hussel and bussel of City life. Enter the home and be amazed by the amount of natural light that envelopes the foyer. The original shadow boxed walls will guide you through to the cozy living room where you'll find a working wood burning fireplace. Continue to be guided to the naturally lit dining room and enjoy your breakfast with the early morning sun. The opened kitchen is equipped with top-grade stainless steel appliances just waiting for you to put them work. Be sure to stock up the large food pantry located just off the kitchen. Walk back through the dining and living rooms and up to the wall-to-wall carpeted second floor and check out the 4 large bedrooms. The sky-lit bathroom is a sight to be seen. Heading back down stairs and down once more to the semi-finished walk-out basement there is a blank canvas ready for you and your imagination. Man cave? Girls den? Family/rec room? There's a separate laundry area, closed-off utility closet, and an interior access doorway to the garage. Come take a tour today!
Location
State PA
County Philadelphia
Area 19141 (19141)
Zoning RM1
Rooms
Other Rooms Living Room, Dining Room, Primary Bedroom, Bedroom 2, Bedroom 3, Kitchen, Family Room, Bedroom 1
Basement Full
Interior
Interior Features Skylight(s)
Hot Water Natural Gas
Heating Gas, Hot Water
Cooling Wall Unit
Fireplaces Number 1
Fireplaces Type Brick
Equipment Dishwasher, Built-In Microwave
Fireplace Y
Appliance Dishwasher, Built-In Microwave
Heat Source Natural Gas
Laundry Basement
Exterior
Exterior Feature Deck(s)
Garage Spaces 2.0
Water Access N
Accessibility None
Porch Deck(s)
Attached Garage 1
Total Parking Spaces 2
Garage Y
Building
Lot Description Front Yard
Story 2
Sewer Public Sewer
Water Public
Architectural Style AirLite
Level or Stories 2
Additional Building Above Grade
New Construction N
Schools
School District The School District Of Philadelphia
Others
Senior Community No
Tax ID 172117000
Ownership Fee Simple
Acceptable Financing Conventional, VA, FHA 203(b)
Listing Terms Conventional, VA, FHA 203(b)
Financing Conventional,VA,FHA 203(b)
Read Less
Want to know what your home might be worth? Contact us for a FREE valuation!

Our team is ready to help you sell your home for the highest possible price ASAP

Bought with Jami Woodward • BHHS Fox & Roach-Chestnut Hill





